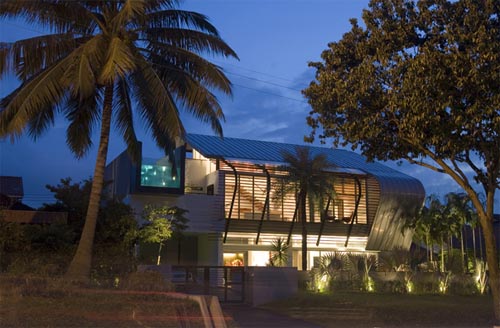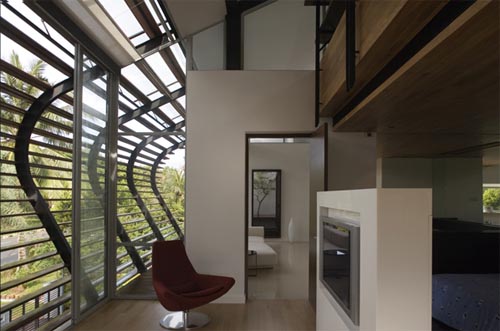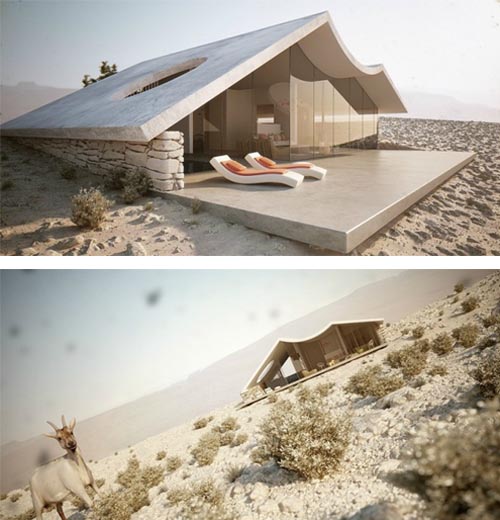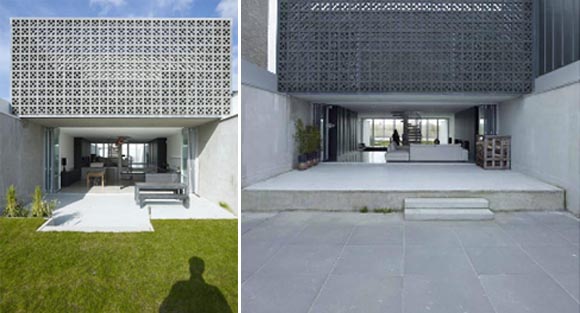Changi House with Open and Permeable Living Space with Direct Relationship to the Surrounding Nature
September 27, 2015 Modern House Design
Changi House by Formwerks Architects
Description From Architects:
Given the need to house a multi-generational family of eleven within a relative small footprint, the key objective was to create open and permeable living space with direct relationship to the surrounding nature, while at the same time, designing for privacy. The floor plates were staggered to pack in more rooms and free up more area for communal spaces. The strategically placed circulation spine defines the threshold between the extroverted communal and introverted spaces.
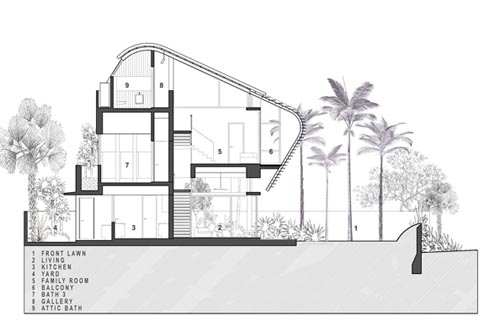
The curvilinear of timber fins, glass and titanium-zinc, which envelopes the family room, balcony, master bedroom and attic spaces, expand and unites the layered functional spaces at the same time, creating a sense of spaciousness in a compact layout. The timber fins from a seamless enclosure to the long balcony that buffers both the family room and the master bedroom from the main traffic.
Share it with Your Friend
