Posted by worldhouse on November 15, 2009
Here are pictures of Private Residence in Snowmass Village, Colorado. The house was designed by CCY Architects. Enjoy the picture, for further detail visit CCY Architects site.
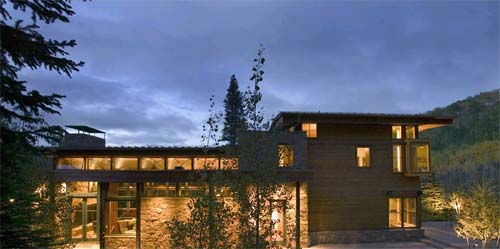
Private Residence in Snowmass Village, Colorado
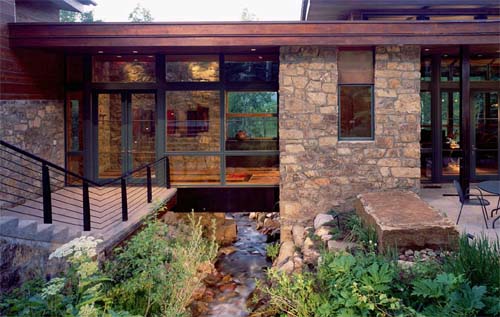
Private Residence in Snowmass Village, Colorado
Read more…
Posted by worldhouse on November 12, 2009
Here are pictures of farmhouse design. Since the original structure is historically significant, our design approach was to demolish the addition and replace it with a new one that allowed the kitchen to move out of the historic house. Roofing the kitchen with translucent panels allows warm southern light to flow into the house. New axial openings transform the small dark historic rooms. A deck now connects the house to its large side yard and the creek. Designed by TGHA-Architects.
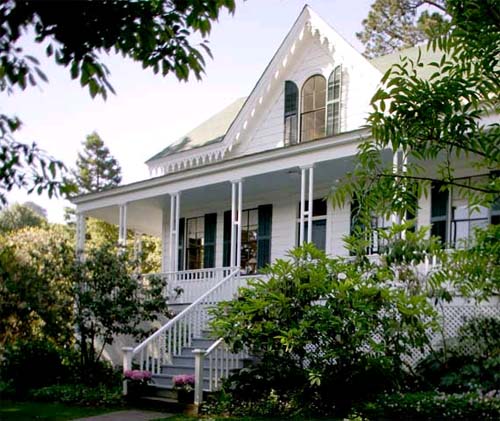
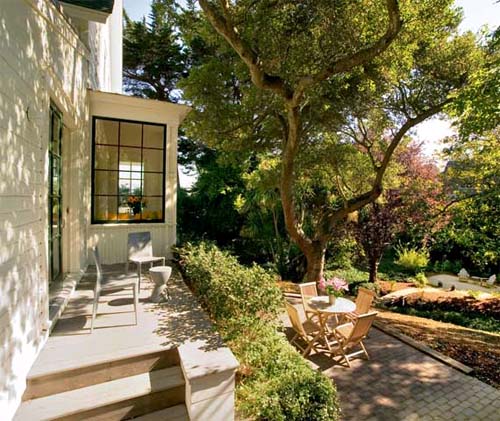
Read more…
Posted by worldhouse on November 11, 2009
This is Colorado Residence, Minimalist Wooden House with Low Energy Consumption. The house is divided into three small buildings, each sited to tuck into the edge of the aspen grove and form a loosely arranged compound. Large roofs, scaled in response to the vast landscape, shelter the compact house and create generous protected outdoor areas that look across the plateau to the mountains beyond. Designed by Turbull Griffin Haesloop Architects.
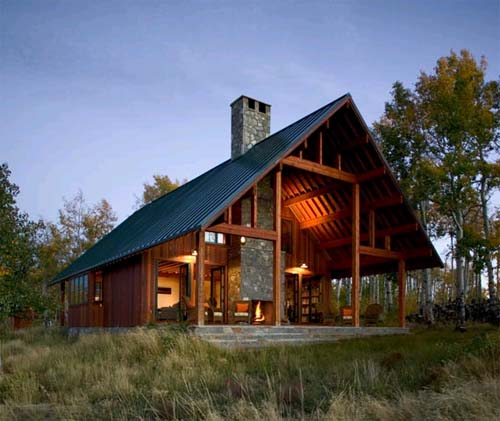
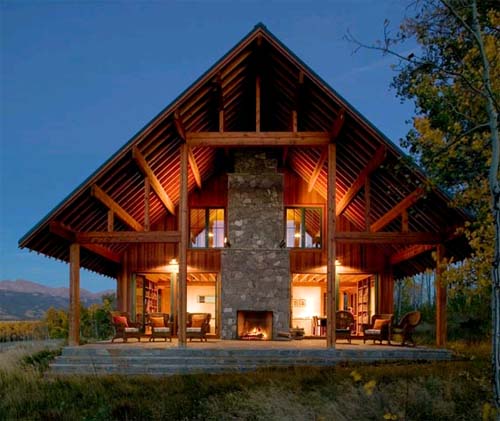
Read more…
Posted by worldhouse on
This is Vail Valley Residence, brick house design with watercourse, located in Avon, Colorado. The clients wanted a house intertwined with the landscape and watercourse. Between the cabins the ‘connective tissue’ executed in mahogany window wall-contrasts with the solid cabins. The exterior flows through the house and the sound of water comes into almost every room. The long southern exposures maximizes solar gain and creates sun pockets. Designed by CCY Architects.
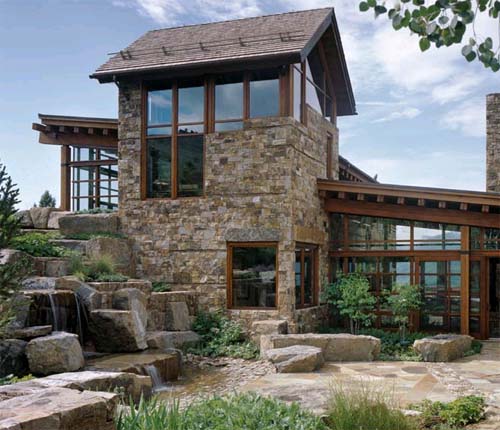
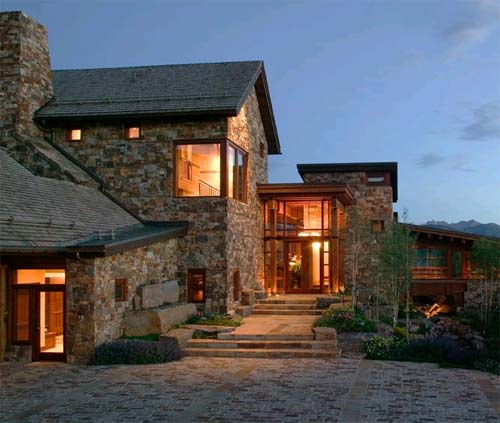
Read more…
Posted by worldhouse on November 3, 2009
Here are picture of Friedman-Krieger Residence, at Palo Alto, CA, designed by William Duff Architects. Blending an open, modern floor plan with craftsman detailing, the new living space is both comfortable and highly functional. While the design maximizes interior space, the scale and massing of the new home take cues from the original structure and the surrounding houses.














