Posted by worldhouse on January 15, 2016
Here are pictures of Modern House with two separate look building. Designed by Maddison Architects. The first building designed in flying style. Minimalist terrace with swimming pool at the ground of flying box. The black zinc-clad flying box containing living, kitchen and outdoors spaces, and cantilevers out beyond its ground floor. Second box building structure is for private space, such as sleeping and bathing. [ Via ]
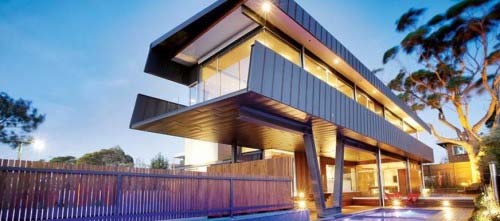
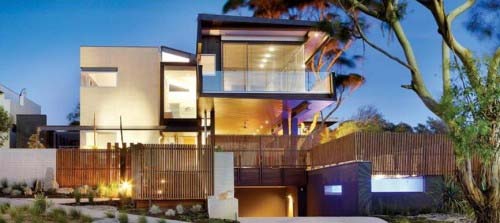
Read more…
Posted by worldhouse on January 14, 2016
This is modern family beach house design at Miami suburb of Australia’s Gold Coast. The front side of the house contains a garage and entry at ground level, a living area on the first floor and a master suite on the second floor. The living area and the master suite both has terraces overlooking the ocean. The back side of the house contains bedrooms and a second living area which opens into the courtyard and pool. Design by BDA Architecture.
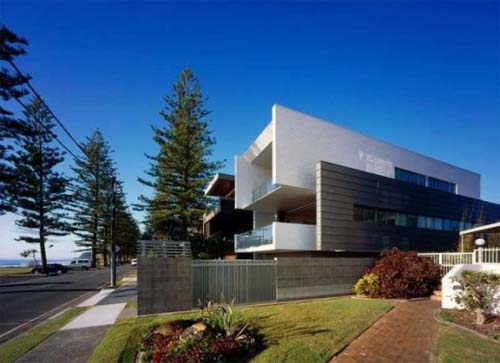

Read more…
Posted by worldhouse on January 11, 2016
This modern modular house was presented by A-Cero.
According to the DigsDigs: The show house was opened in Ferrol (La Coruña) for those who want to visit it. The new house features a facade done in combination of black glass with panels of white aluminium composite. It looks as modern and sleek as their previous show house but is more practical. The white gravel extended in the house’s surface accentuates this luminosity sensation. The interior is done in similar to the black modular house but more light and airy because it features even more white surfaces. The house has a 106 square meter area. It includes three bedrooms, two baths, hall, lounge – dining room, laundry room and kitchen. It costs 99.000 euros.
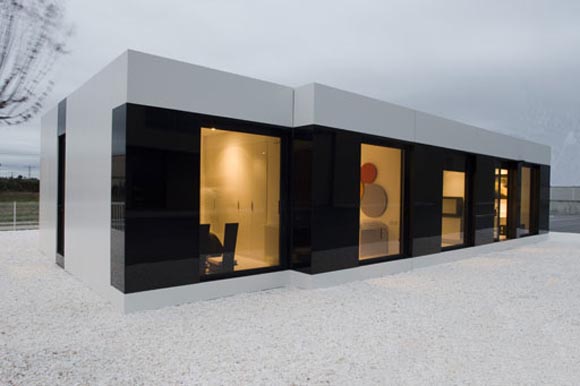
Read more…
Posted by worldhouse on
Here are pictures of luxury house design, located on side of the river, the backyard house designed to take advantage of surrounding area. Designed by Xsite Architects. The house has open dining kitchen design and living area with stunning interior design faces to the river. The house also has modern luxury patio terrace design with swimming pool and modern outdoor fireplace. The interior look elegant, fulfill with modern living style. [ Via ]
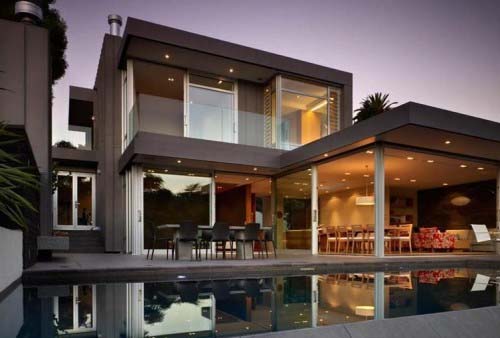

Read more…
Posted by worldhouse on January 10, 2016
It’s Modern Family Homes with Huge Sunken Conversation Pit in the Lavish Central Living Area. It’s one level family home with green exterior, flowers, grass, and others green plants make the garden feel cool and certainly many benefits from all the green plants such fresh air and green landscapes and soothing. It’s Miller Residence with many advantages in it.
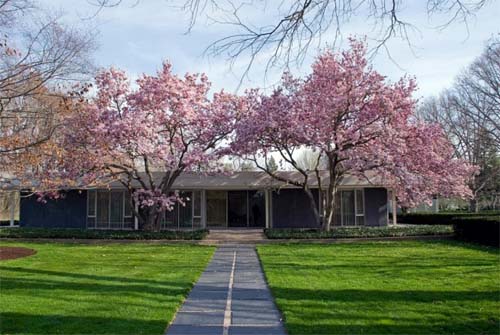
Classic modernist Miller residence
Read more…








