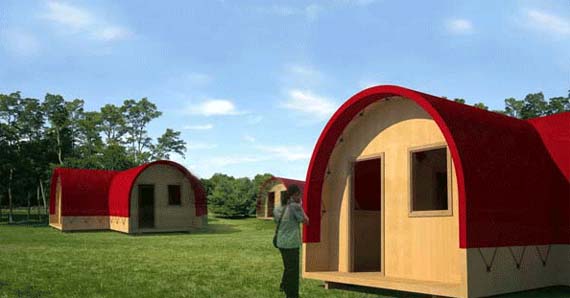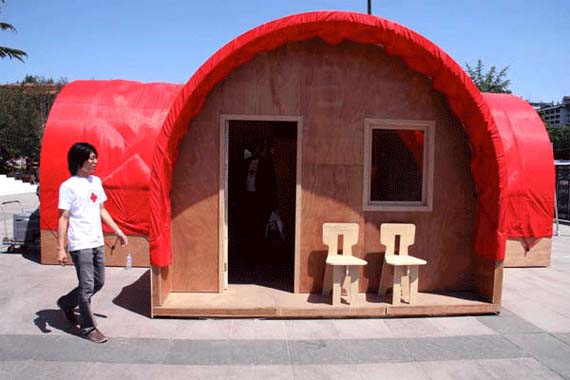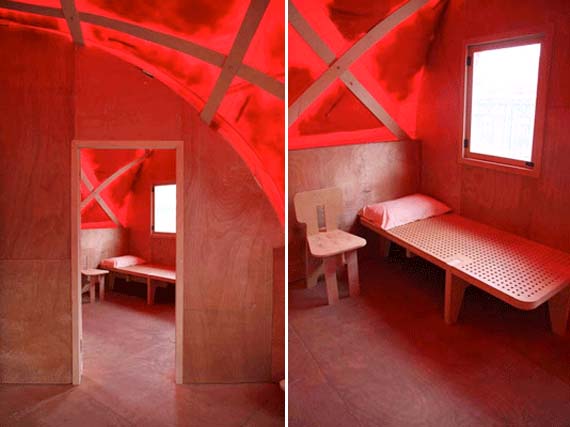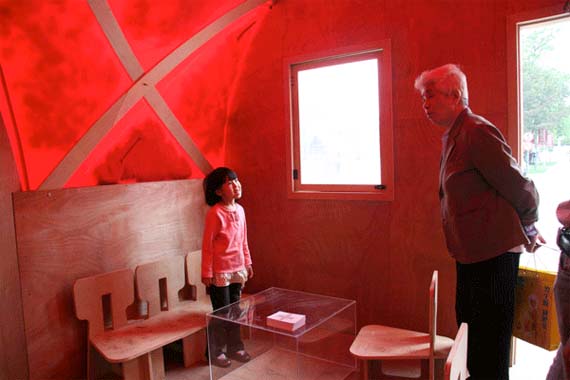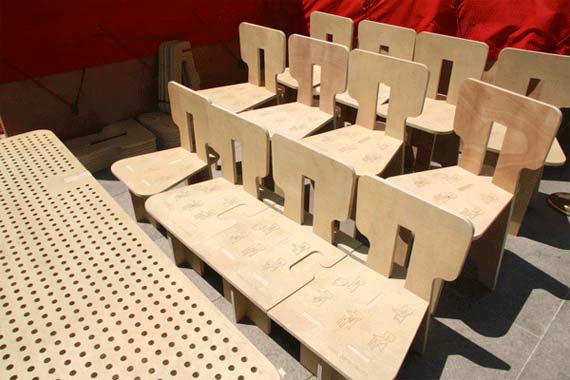Posted by worldhouse on November 11, 2009
This is Colorado Residence, Minimalist Wooden House with Low Energy Consumption. The house is divided into three small buildings, each sited to tuck into the edge of the aspen grove and form a loosely arranged compound. Large roofs, scaled in response to the vast landscape, shelter the compact house and create generous protected outdoor areas that look across the plateau to the mountains beyond. Designed by Turbull Griffin Haesloop Architects.
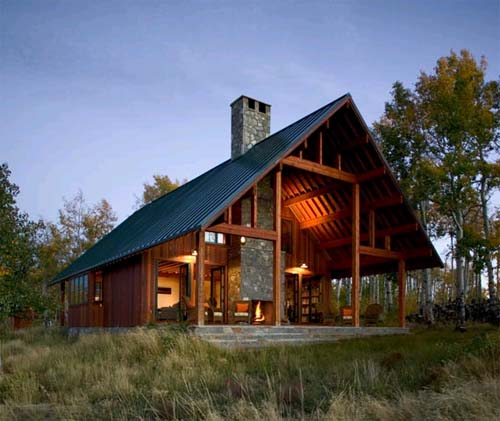
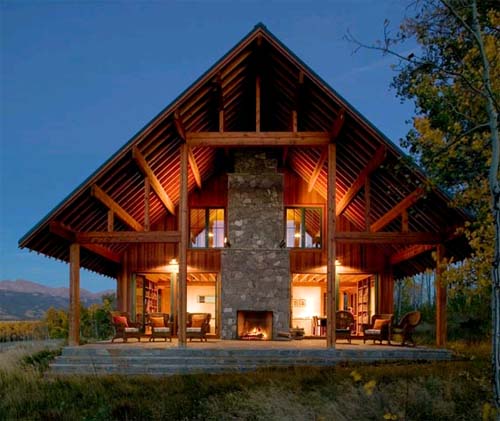
Read more…
Posted by worldhouse on November 1, 2009
Here pictures of Kangaroo Valley House, holiday house design, Located in Australian outback, designed by Alexander Michael. The house is separated for two parts, one with the main living area, the other with two bedrooms. The Living area is basically a simple rectangular space with a polished concrete floor, eighty percent enclosed by retractable glass walls, and single-span composite timber beams supporting the sub-roof ceiling. [ Via ]
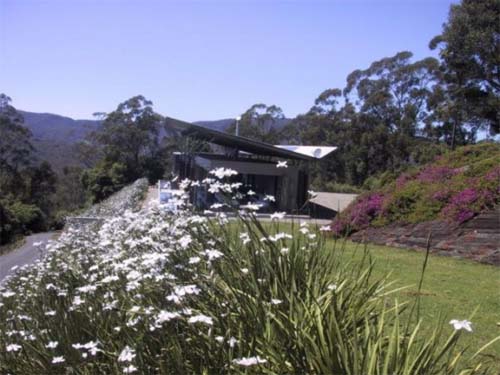
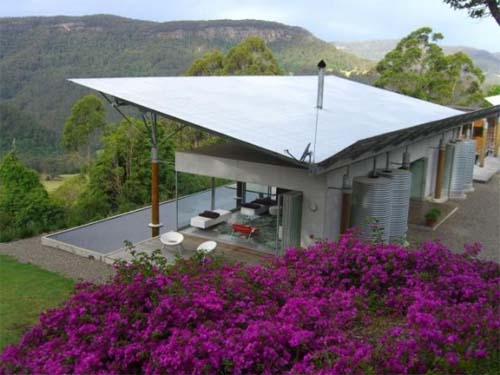
Read more…
Posted by worldhouse on October 29, 2009
Here are pictures of Hill House design, cement house was designed by Architect Joseph N. Biondo. The architect inspired by cement as well as the machines used to produce it, this horizontal home is a lesson in style from the modern-industrial school. At the heart of this design are fabulous outdoor entertaining areas that open onto the landscape and invite the outdoors in, separated from the indoors by barely-there sliding glass. More detail [ Via ]


Read more…
Posted by worldhouse on October 28, 2009
Here are picture of Spanish house, designed by Francisco J. del Corral del Campo. Built in contemporary style, minimalism and modernity. This stilt house incorporates outdoor entertaining areas as part of its plan, inviting the warm Spanish sun and sea breeze inside. The house has features a facade of white with natural wood volumes at each end, supported by “legs.” More Detail via [ Trendir ]
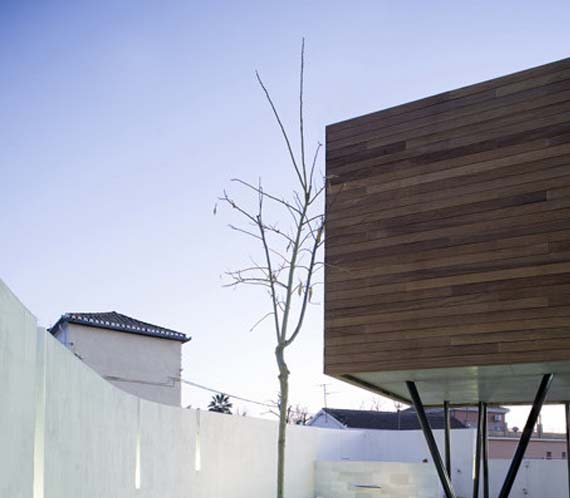
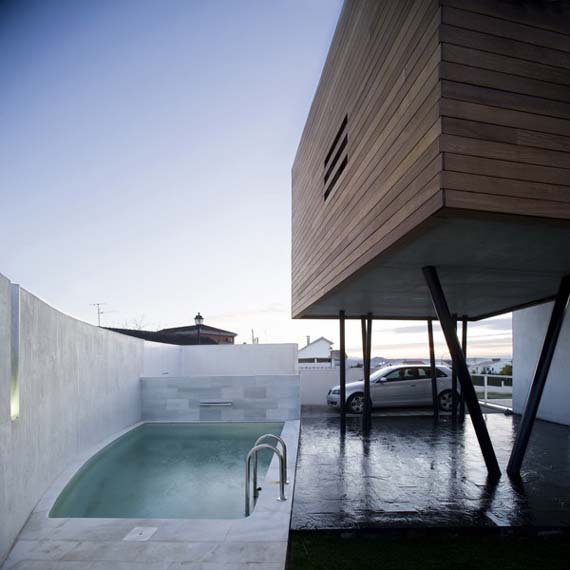
Read more…
Posted by worldhouse on October 27, 2009
This Red Housing was designed by Obra Architects. Located in National Art Museum of China, Beijing, China. This is an original prototype of emergency housing for future potential deployment in areas of natural or man-made disaster anywhere in the world. Emergency housing from the point of view of design is only an extreme form of architecture. For further detail visit Obra Architects site
