Posted by worldhouse on January 6, 2016
Japanese architect Kimihiko Okada has completed a Retired House with Low Construction Fee in Kujyukuri, Chiba JAPAN. House in Kujyukuri has 261.93sqm of site areas, total floor area: 64.74sqm and the structure using wooden structure, 1-story. The client want simple house and built with low construction fee.

House in Kujyukuri, Retired House
Read more…
Posted by worldhouse on December 19, 2015
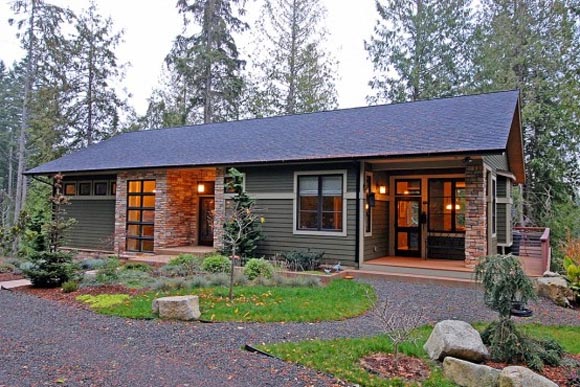
Here are picture of minimalist house design with energy efficient on Bainbridge Island. The shady trees around the house makes the atmosphere cool and calm, that is perfect for those who want to live peacefully and quietly. The main concept is to make daily living and entertaining as natural and efficient as possible. It combines some progressive materials, green concepts and a northwest contemporary layout. This house has interesting features such as a perfect sized home office, an unique pantry in the kitchen, a great entertainment room and so on. Via
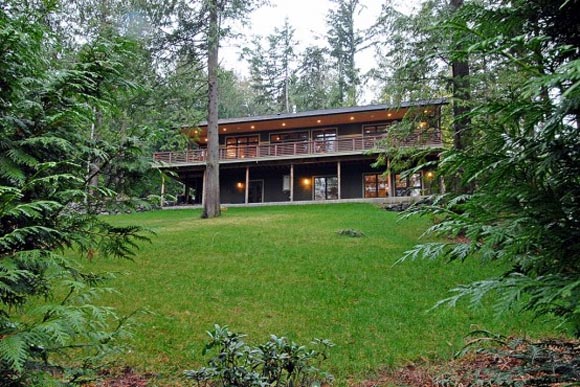
Minimalist House Design with Energy Efficient on Bainbridge Island Read more…
Posted by worldhouse on October 26, 2015
Here are pictures of Love Shack House, Located in Te Wahapu Road, Russell, Bay Of Islands. Love Shack House is beach house was designed by Xsite Architects. The house has 90m² ares. [ Xsite Architects ]

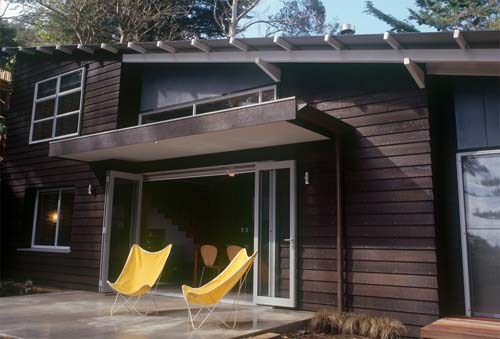
Read more…
Posted by worldhouse on September 7, 2015
Here are the pictures of Caramel Valley Residence in California. This Contemporary house was designed by Turnbull Griffin Haesloop Architects. Located on a sloping site in the Santa Lucia Preserve in Carmel Valley, the house fronts onto open grassland overlooking a ranch in the valley below. The clients wanted a compound that recalled their memories of summers spent in the Catskills. The solution breaks the program up into a main house linked by an open log arcade to cabins that climb up the hill and nestle into the oak forest. The house incorporates many sustainable materials and design features. For further detail visit TGHA site.
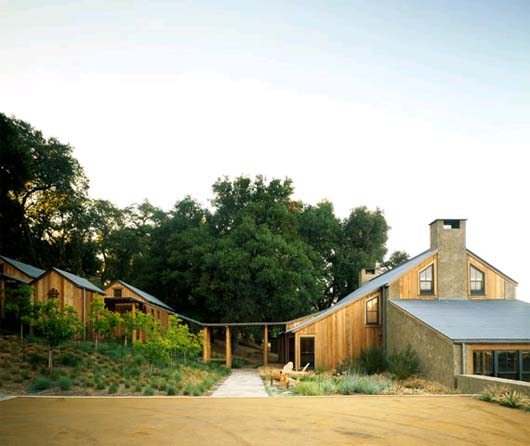
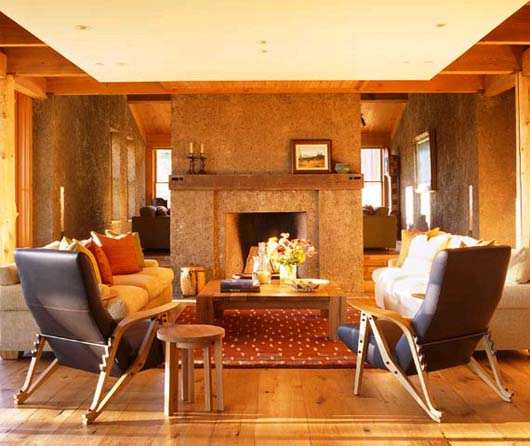
Read more…
Posted by worldhouse on August 25, 2015
Here are pictures of Rippon House, located in Taylor Road, Waimauku AUCKLAND. Designed by Xsite Architects, the house’s area is 172m². The house is surrounded trees, make the house feel has fresh air. The house has modern open dining kitchen, modern living room and also bathroom design. For further detail visite Xsite Architects site.
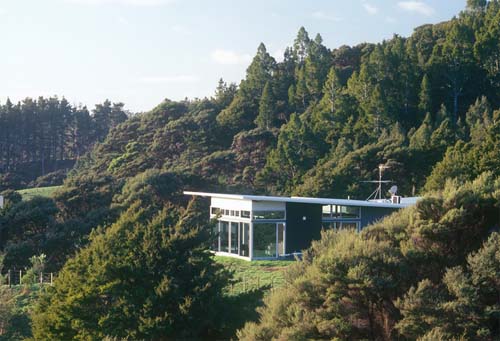

Read more…









