November 25, 2015 Modern House Design
Lien Residence, single storey home in Singapore with planted roof. Designed by Singapore studio Ministry of Design. The interior devided into three sections – an entertainment zone, a family zone and a private master zone. The interior is very amazing, combination of wood floors with clear glass walls covered interior room, so saving lighting energy during the day time. Planted roof, if viewed from above looks like a green garden grass, something unique and not yet widely implemented. We like this house, how about you? Via DigsDigs.
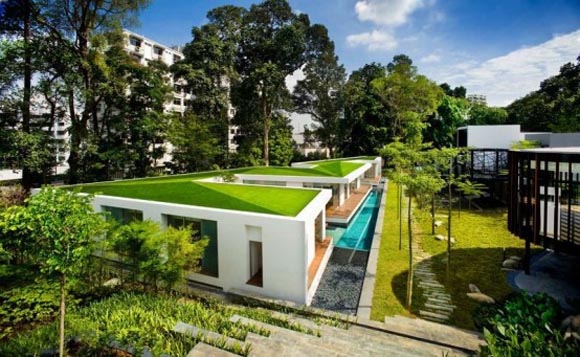
Read more…
Furniture

B chair is solid wood features a flip-up seat was created by German designer Konstantin Grcic for Bd Barcelona Design. Chair_B is the extension of last year’s Table_B project. The chair in solid wood features a flip-up seat which allows for horizontal stacking. The underside of the seat is covered with Abet laminate in a range of colours. Sourc Read more…
November 24, 2015 Modern House Design
Casa Luz is modern three level nature friendly home was located in Guatemala city, Guatemala. Designed by studio Paz Arquitectura with 1&,300 square foot home displays. Thanks to mix of tempered glass, wood and exposed concrete, son eye-catching aesthetic effect can be obtained. This home friendly with surrounding nature by preserved Existing vegetation so that when we open the windows we could have a visual relationship with the existing trees.

Casa Luz, Nature Friendly Home
Read more…
Interior Design

Google is the company’s top-class world, the office many, spread all over the world. The office was nice, one of them like this, Office in London, with vivid office interior design.
According to Freshome:
All Google offices around the world can be characterized by originality and out-of-the-box staff interaction ideas. This particular project was developed by architecture firm Scott Brownrigg and is located in London. As seen on Dezeen, the total space of the office is 40,000 sq ft and the theme behind the design is Brighton beach. Here are further details from Google: “Brightly coloured timber beach huts are meeting rooms and giant colourful dice accommodate individual video conference booths, original dodgem cars and traditional red telephone booths are all work spaces available to staff and visitors. Open plan workstations for all staff are mixed with a few offices, meeting rooms and open break out seating areas and support spaces for printing and IT technical support. Scott Brownrigg Interior Design has designed a fully fitted out gym/shower facility, massage and spa treatment centre, and an Asian Fusion/Sushi restaurant that is free for all staff. What a fantastic way to gain the loyalty of your employees!
Read more…
November 23, 2015 Modern House Design
This Floating House was designed by Vandeventer + Carlander Architects. Located in Lake Union, Seattle, Washington. The exterior materials were chosen fr there aesthetic qualities and low maintenance. Aluminum panels complement the storefront windows on the float level, and slat-escape extreme panels blend with the Alaskan Yellow Ceder windows on the second floor. The exterior is direct reflection of the internal development. Vandeventer + Carlander Architects, [ Via ]
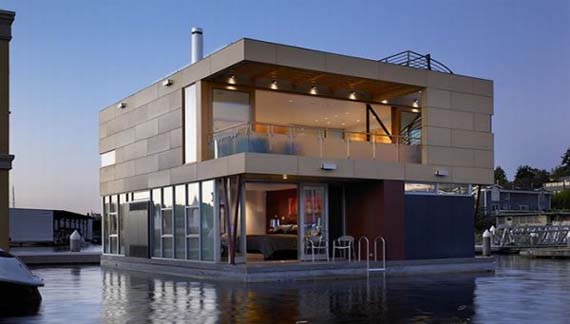
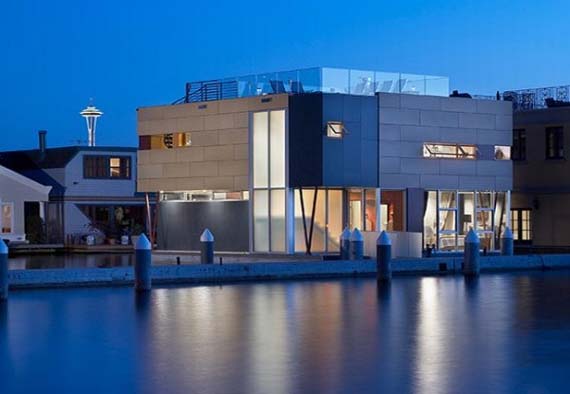
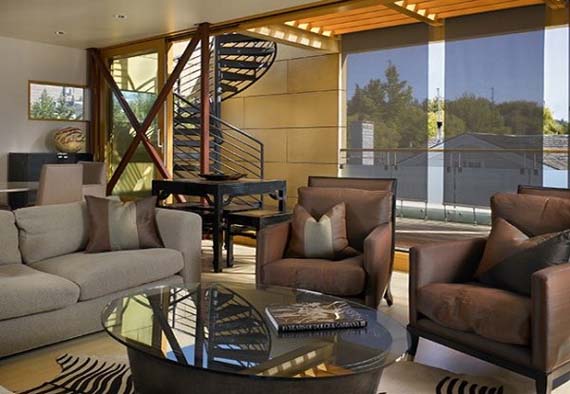
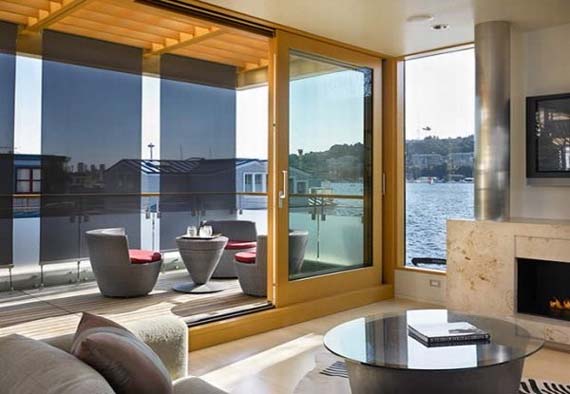
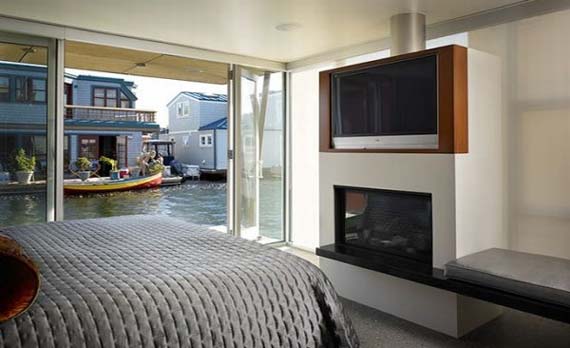
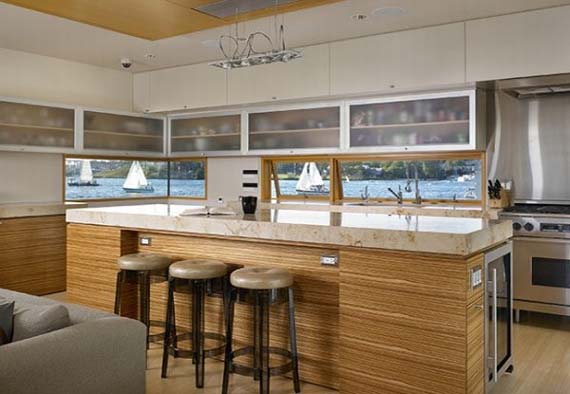
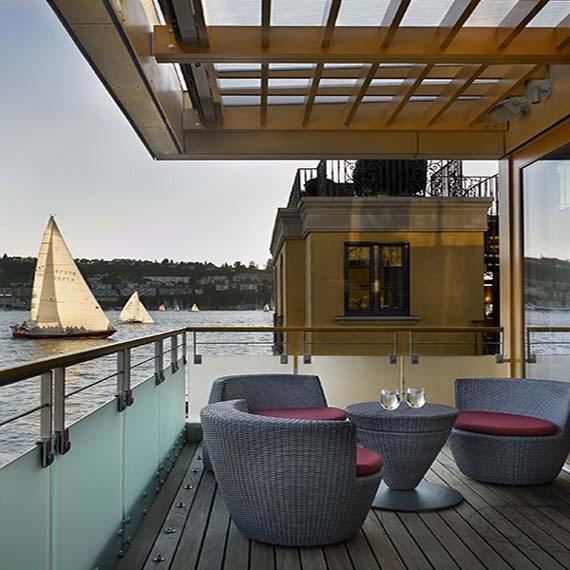
Page 3 of 14,Back12 345Next...End











