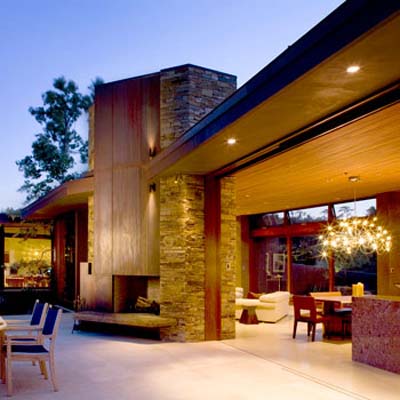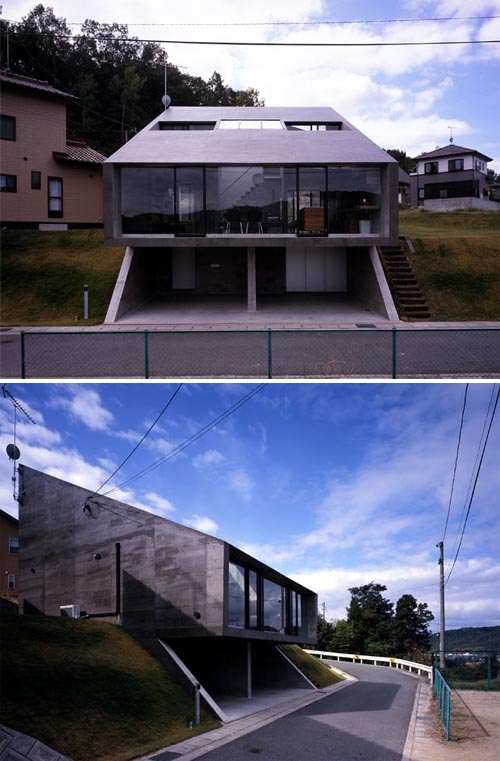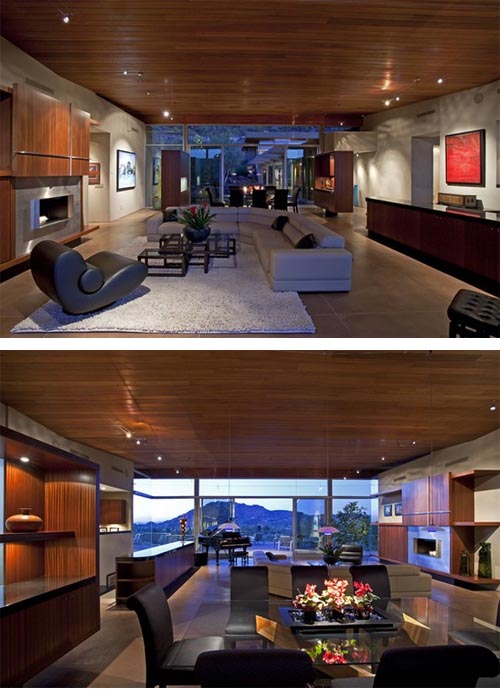June 16, 2015 Home Decor
The Proper Way for Home Renovation, tips in home renovations. In order for the renovation costs can be saved, here are a few of them:
1. Planing
Renovation planing should be done with the best. Including design, which should be considered carefully, including in terms of deciding the details of the existing order does not change much when the implementation occurs. Changes that do not fit planing will make costs go up.
2. Supervision
Careful supervision make renovations go as planned and cost expenditure can be controlled. It’s better if you can supervise the renovation work themselves. However, if not possible, you can hand over control to someone trustworthy.

Home renovation plan
Read more…
June 15, 2015 Modern House Design
Neumann Mendro Andrulaitis Architects had designed this modern house in curvilinear shape with surrounding landscape of valley and coastline, accentuating indoor and outdoors space. A unique curved sloping roof form with a radial wood ceiling interior finish provides warmth, continuity between building spaces, and excellent acoustics. the natural site slope was re-contoured with a series of terraces for the house, guesthouse, pool and spa. [ Via ]


Read more…
June 14, 2015 Home Design
House in Kannabe by Suppose Design Studio. Utilize land that uneven with the road may be the expertise of this Japanese architects. Look at the piece of land is higher than dredged road, ground floor flanked by land can be spelled out, while the floors above flatten with ground, but higher than the road surface. It is a little description of a house located in Kannabe, Hiroshima by Suppose Design Studio.

Read more…
Modern House Design
Superkül Architects was designed this house with 2000-square-foot for family living. An island in Georgian Bay was chosen for its topography and orientation. SHIFT Cottage using material choice, including knotty cedar cladding, a standing seam metal roof, and a dry-laid stone fireplace in built. Visit SHIFT Cottage by Superkül Architects for detail.

SHIFT Cottage, Modern Family Living by Superkül Architects

SHIFT Cottage, Modern Family Living by Superkül Architects
Read more…
June 13, 2015 Contemporary House Design, Interior Design
Monk’s Shadow is a diverse contemporary residence designed by Kendle Design Collaborative and located in Paradise Valley, Arizona. Below is interior design of Monk’s Shadow residence, designed with classic style. Using wood as interior material, such furniture, ceiling. They are painted in brown, this is calm color.

Read more…







