April 12, 2010 Beach House Design

This is Miami Beach Townhouse was designed by Magdalena Keck Interior Design. No description on its site. We think its one of luxury beach house in Miami Beach. For further detail visit Magdalena Keck Interior Design site.
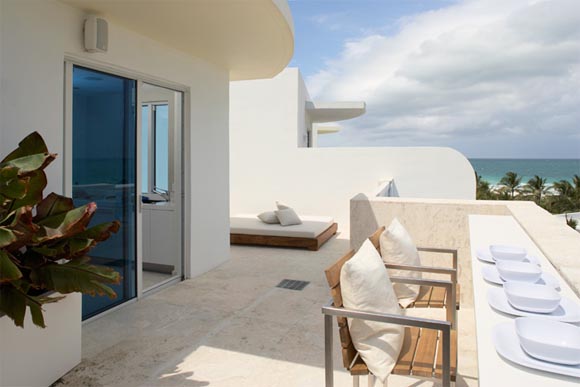
Miami Beach Townhouse Read more…
April 6, 2010 Modern House Design

How do to create a clean and comfortable living room? A room that combined by color elements of white, green and yellow. A room that equipped with storage features. We hope with this post can help you to create a living room as you want. This is living room design from Diotti A&F, an Italian company with an impressive portfolio. The living-room is modern, spacious and features original furniture and arrangements. With plenty of storage space, an entertainment area and unique decorating items, this room ranks high in good looks but also functionality. Via
For further detail visit Diotti A&F site.

Modern Living Room Design from Diotti A&F Read more…
April 5, 2010 Contemporary House Design

How do you feel if you have a nice villa, have a villa with a roof covered with green grass and plants, certainly happy. Like having this Villa Bio, a contemporary villa that the roof is covered with grass and plants, called hydroponic rooftop garden. This villa is designed by Enric Ruiz-Geli. Besides hydroponic rooftop garden there is an underground garage so the structure is very economical and environmental. Via
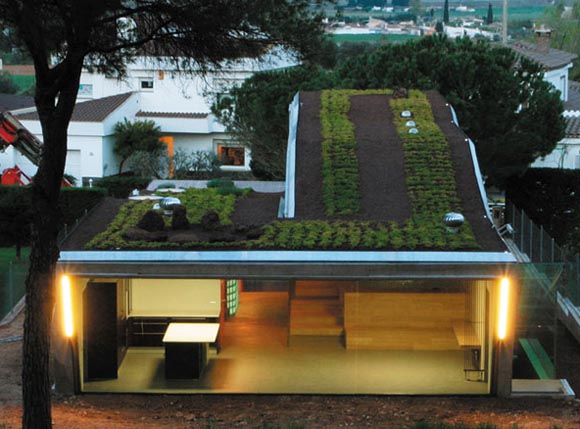
Villa Bio by Enric Ruiz-Geli Read more…
April 2, 2010 Contemporary House Design

Dabob Bay Residence was designed by Bjarko | Serra Architects, located in Olympic Peninsula, WA. According to the Architects : ” Water, forest, and mountains converge at this family retreat above Dabob Bay, near Washington’s Hood Canal. The building is situated at the end of a ridge, surrounded by ravines on three sides. It is this positioning that affords the expansive mountain and water views to the south and the west. In response to the client’s affinity for the building type of traditional cabins, the house evolved as a modern interpretation while still recalling gable roof forms along with wood and stone finishes. The post and beam structure is expressed, allowing for the glazed infill to give transparency in all directions. The three main elements of the house—the entry, the great room, and a sleeping tower—follow the site’s meandering ridge with shifting walls that conform to the topography and the tree line. The tower offers the most dramatic experience as it reaches high above the descending ravines. Much like a forest service lookout, it provides for a 360-degree view of the surrounding environment. ”
For further information visit Bjarko | Serra Architects site.
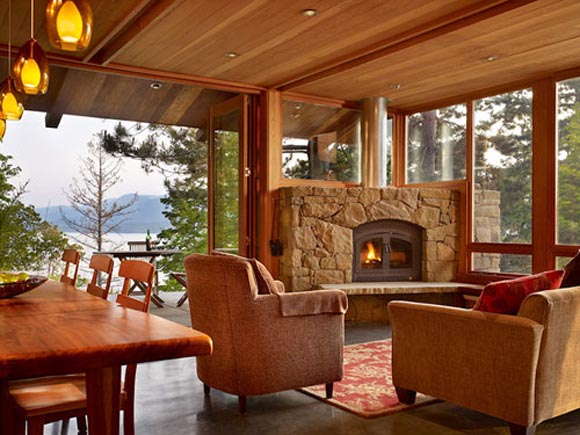
Dabob Bay Residence in Olympic Peninsula Read more…
March 31, 2010 Contemporary House Design
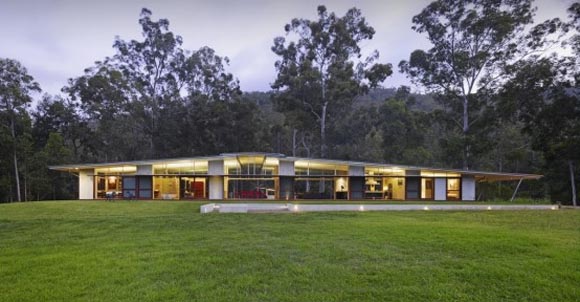
This is House at Jilliby, was designed by Fergus Scott Architects. The house was designed in very open fashion so the owners may experience qualities of the landscape while maintaining a sense of protection.
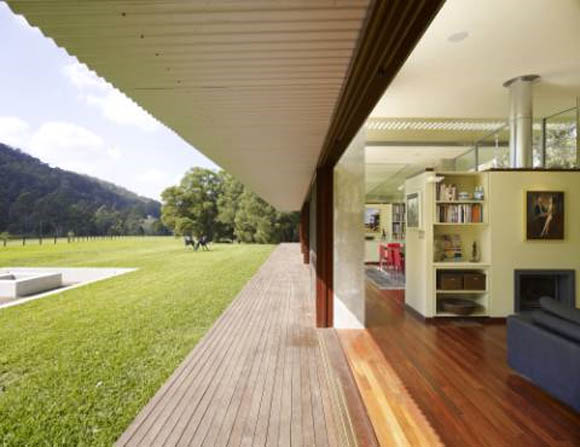
Open Landscape House Design by Fergus Scott Architects Read more…










