Open Landscape House Design by Fergus Scott Architects
March 31, 2010 Contemporary House Design
This is House at Jilliby, was designed by Fergus Scott Architects. The house was designed in very open fashion so the owners may experience qualities of the landscape while maintaining a sense of protection.
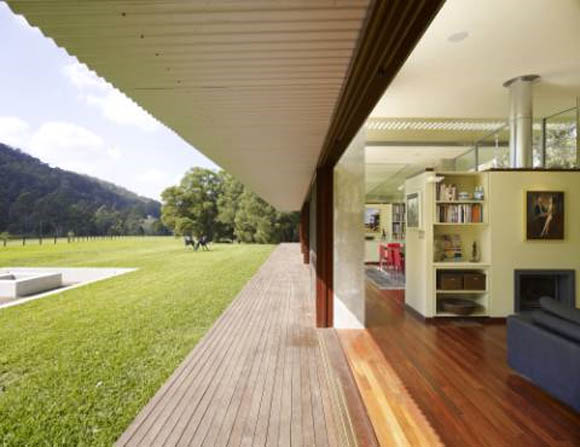
Open Landscape House Design by Fergus Scott Architects
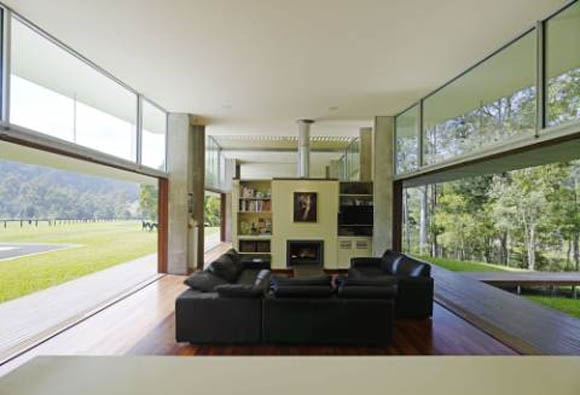
Open Landscape House Design by Fergus Scott Architects

Open Landscape House Design by Fergus Scott Architects

Open Landscape House Design by Fergus Scott Architects
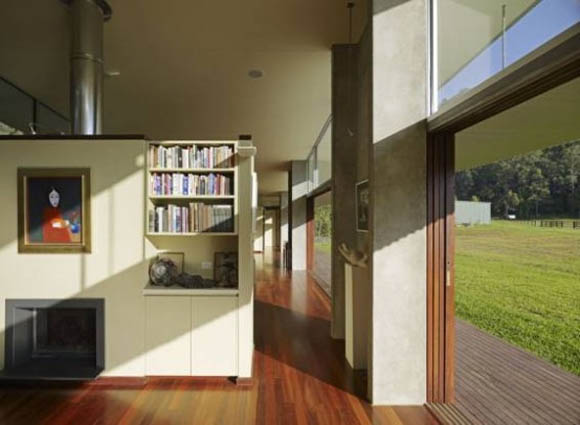
Open Landscape House Design by Fergus Scott Architects

Open Landscape House Design by Fergus Scott Architects
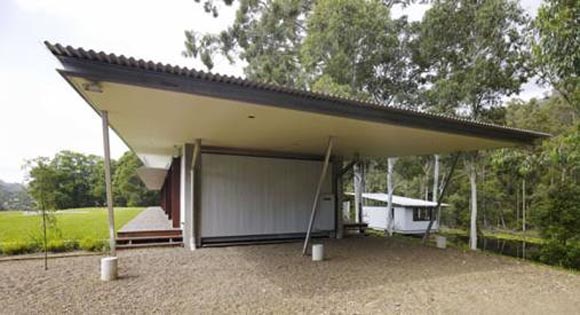
Open Landscape House Design by Fergus Scott Architects
From Architects :
The linear plan was intended to be a simple translation of a previous pattern of habitation along the edge of a majestic tree line separating a deep natural watercourse and an open alluvial valley floor. The building opens freely to the north. It also allows the inhabitants to move to spaces deeper within the protection of the tree canopy as the season dictates. An elemental structure embedded in the valley floor suggesting both openness and protection.
Architecture: Fergus Scott, Linda Wainwright, Caryn McCarthy, Kira Jovonovski
For further detail visit Fergus Scott Architects site.
Photography: Michael Nicholson
Share it with Your Friend
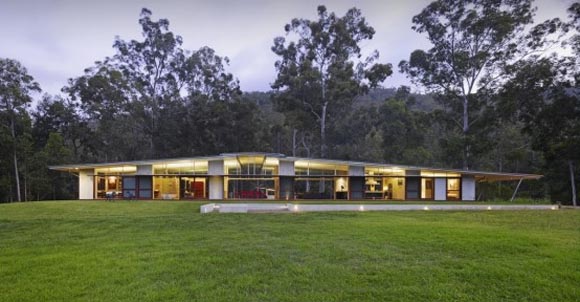

Landscaping is very important in both the business offices and at home. it makes your yard impressive.*:.
landscaping can give a great look to the garden lawn that is why i a change in landscape each year ;-`