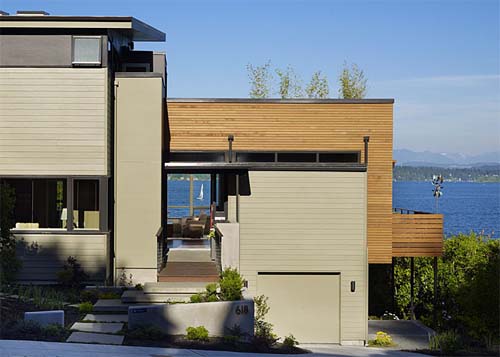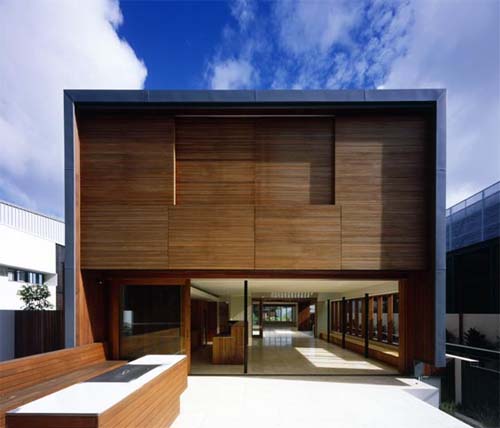July 2, 2015 Modern House Design
Designed by DeForest Architects, set on a steep hillside overlooking Lake Washington. Realize the owners’ vision of living in tune with changing light and views. Simple line, flexible living spaces, weel-organized storage, and a rooftop garden all add up to a nest that is anything but empty. For further detail visit Lake House Design by DeForest Architects.

Lake House Design by DeForest Architects

Lake House Design by DeForest Architects
Read more…
December 22, 2009 Modern House Design

This residence on Lot 176 is located on a ridge along the west of the Elysium development with views to the rear into extant landscape and a golf course beyond. The residence occupies the majority of the allowable building envelope and then provides a carved out two story volume in the center to allow light and ventilation to all interior spaces.

Elysium – Lot 176 Residence by Richard Kirk Architects
Read more…
December 1, 2009 Modern House Design
Designed by Marlon Blackwell Architect, L-Stack House located in Fayetteville, Arkansas. The house responds to a site anomaly set within a dense inner-city neighborhood near a city park. From Architect : ” The resulting ‘L’ configuration subdivides the interior program and the site into private and public entities, hinged together with a carefully positioned glass-enclosed stairway. The exterior cladding is a unique rain screen system articulated with rot resistant Brazilian redwood disengaged, stacked, and screwed on the flat creating a horizontal louvered effect. The L-Stack house as bridge provides an intensification of place, a cultured place revealing the evolving relations between home, nature, and city. ” For further detail visit L-Stack House by Marlon Blackwell Architect.

L-Stack House Design by Marlon Blackwell Architect
Read more…





