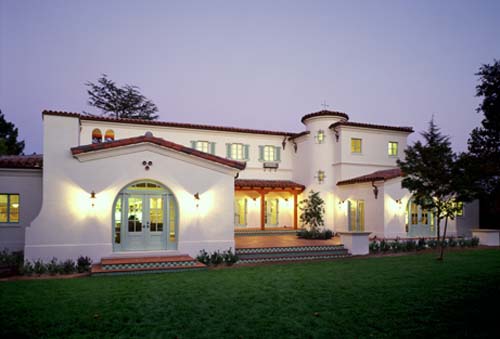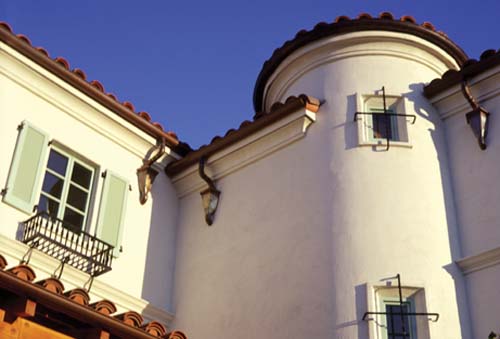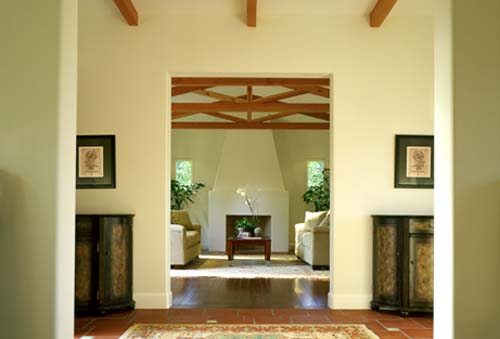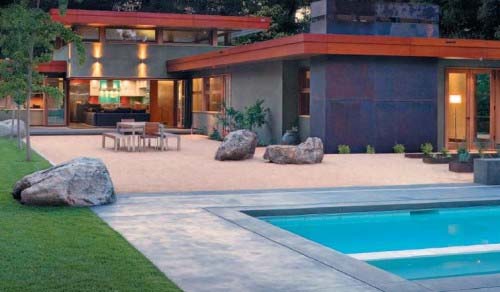November 3, 2009 Contemporary House Design, Single Residential
Here are picture of Friedman-Krieger Residence, at Palo Alto, CA, designed by William Duff Architects. Blending an open, modern floor plan with craftsman detailing, the new living space is both comfortable and highly functional. While the design maximizes interior space, the scale and massing of the new home take cues from the original structure and the surrounding houses.



Contemporary House Design
Here are pictures of Geenen Residence in Palo Alto, CA, contemporary house was designed by William Duff Architects. Partnered with Kanner Architects, William Duff Architects design this house. This house is contemporary interpretation of a Spanish style home. Traditional materials combine with fine detailing in plaster and tile to bring warmth to the clean, modern lines of the interior.



Green House Design, Modern House Design
Here the pictures of Wheeler Residence, Modern and Green House was designed by William Duff Architects. Integrating high-end modern design and a commitment to green building, this new house makes use of an existing foundation to create dramatic living spaces that flow into the landscape. The material palette includes COR-TEN steel, stained concrete mixed with fly-ash and Fin-Ply panels. Passive ventilation, radiant floors, solar hot water and photovoltaic power dramatically reduce energy use. For further detail visit William Duff Architects site.


Read more…








