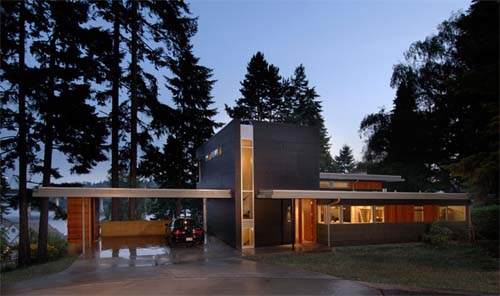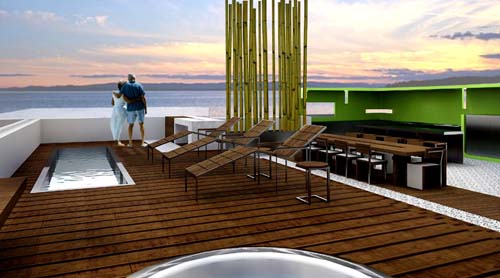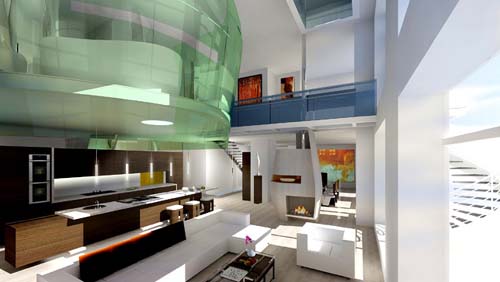Ridge House, Essentially Collection of Wood Boxes Design
October 1, 2015 Contemporary House Design
Designed by Olson Sundberg Kunding Allen Architects, situated Situated in a semi-arid conifer forest in eastern Washington. The house made from wood boxes with three stone piers as a bridge. Designed for family the house is purposefully informal in its layout and in its use of interior finishes. The kitchen, dining and living rooms are essentially one big space with floor-to-ceiling windows; bedrooms are clustered in a less-open portion of the house. A small, detached wood-clad box serves as a home office and is the one concession to privacy. For further detail visit Ridge House by Olson Sundberg Kunding Allen Architects.
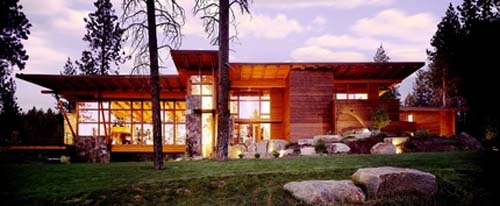
Ridge House Design by Olson Sundberg Kunding Allen Architects
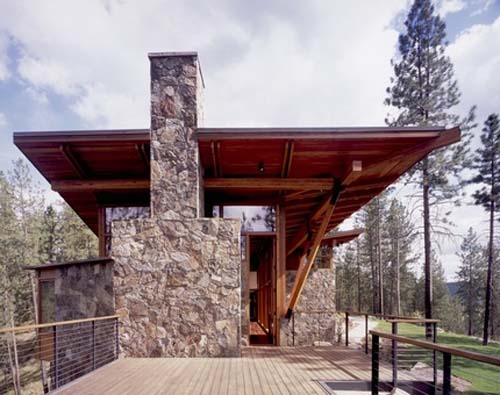
Ridge House Design by Olson Sundberg Kunding Allen Architects
Read more…

