November 19, 2009 Modern House Design
This is Mooramie House was designed By Tobias Partners. The house using timber as continuous link to connecting the upper and lower levels of house. According to designer : Timber has been used as the continuous link between old and new house, and also connecting the upper and lower levels of the new extension alike. Links between the lower and upper levels of the new house have been achieved through spatial devices, including the living room void that is articulated through new double height northern window with timber screen-over, and an adjacent interior double-height grasscloth wall. For detail visit Tobias Partners site.
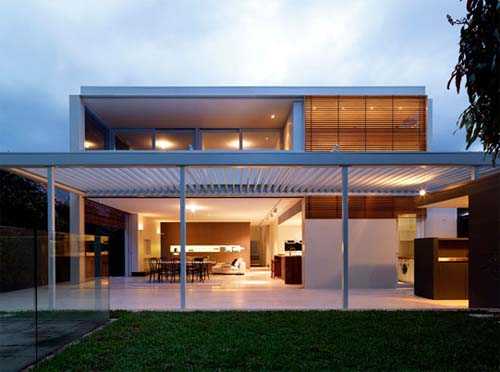
Mooramie House by Tobias Partners
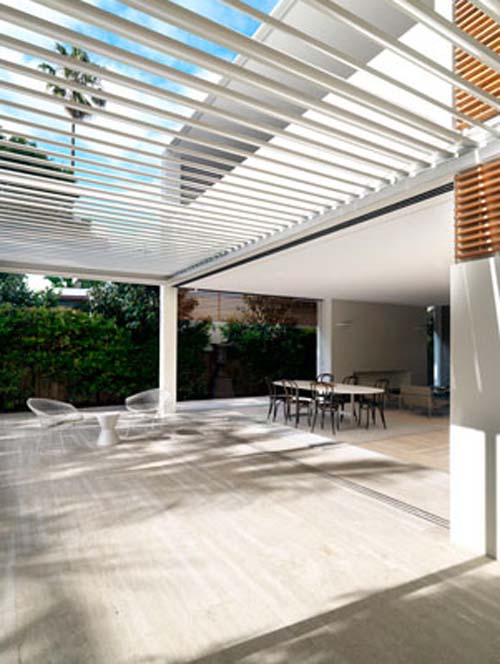
Mooramie House by Tobias Partners
Read more…
November 18, 2009 Modern House Design
This is Parsley House in Vaucluse, Sydney was designed by Tobias Partners. According to designer : The house adopts a solid masonry form. Floor and roof slabs extend to the perimeter of the building, capping the cube like forms. Fenestration is expressed as full height voids in walls, as bespoke steel framed windows span vertically between the expressed concrete slabs. Cool concrete floors, and benchtops sit alongside teak cabinetry and custom-made bronze ironmongery. Every detail in the house was painstakingly resolved, from bronze integrated door handles, screens and handrails, to fine steel angle door stops and window frames. No junction of elements was left to chance, with careful consideration given to how all such elements would meet or juxtapose. For further detail visit Tobias Partners site.
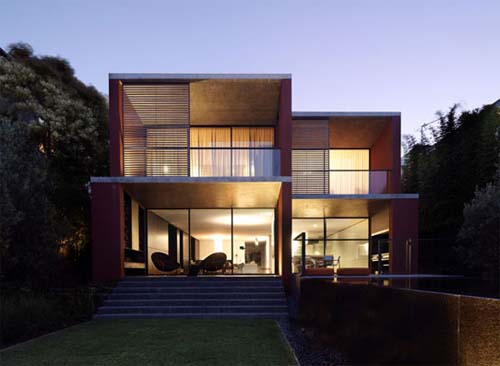
Parsley House Design in Vaucluse, Sydney by Tobias Partners
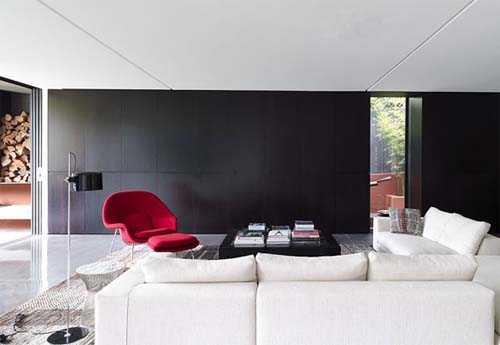
Parsley House Design in Vaucluse, Sydney by Tobias Partners
Read more…
November 13, 2009 Minimalist House Design
Here are pictures of minimalist house design in Sydney, Australia was designed by Tobias Partners. Every detail in the house was painstakingly resolved, from bronze integrated door handles, screens and handrails, to fine steel angle door stops and window frames. No junction of elements was left to chance, with careful consideration given to how all such elements would meet or juxtapose. For further detail visit[ Tobias Partners ] site. [ Via ]
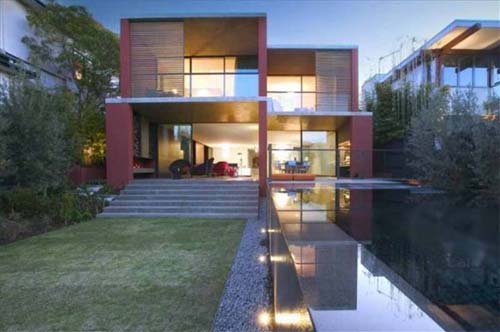
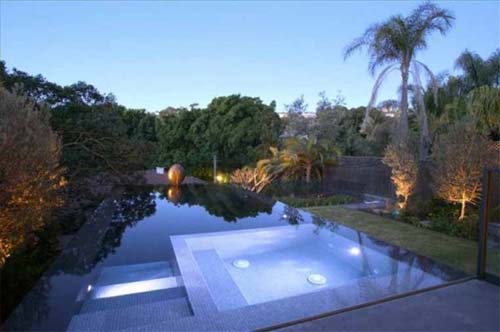
Read more…






