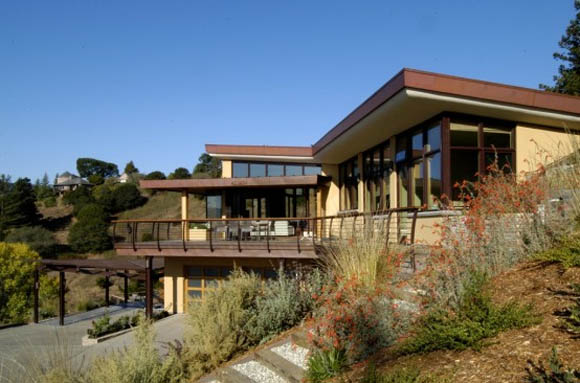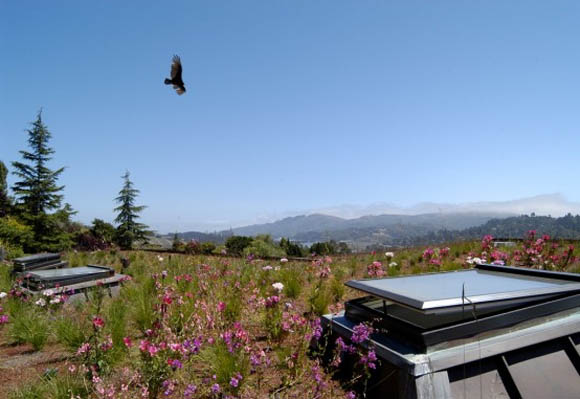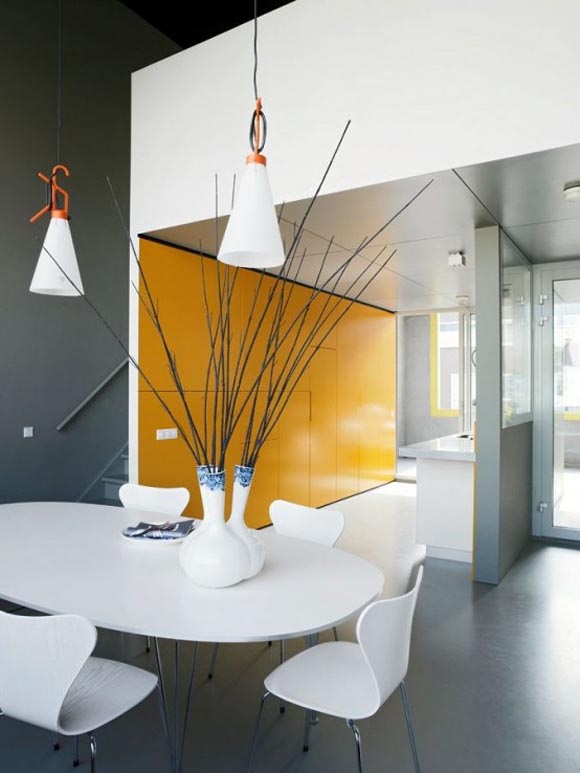November 30, 2015 Green House Design

Here are pictures of three level house with green roof, designed by Berkley-based McGlashan Architecture. It is three level house that roofs of all three levels are planted with drought resistant and native gardens. Besides that it is super insulated and designed for passive solar conditioning. With the solar panel array, it is also designed for a net-zero energy footprint. The house is located on a beautiful hillside in Marin Country, near San Francisco. Via.

Three Level House with Green Roof by McGlashan Architecture Read more…
October 3, 2015 Modern House Design
VMX Architects consists of two partners: Don Murphy and Leon Teunissen. One of their design is S-House, located one of the island of IJburg. The client is Fam Steen-Boas.
Description of S-House :
Horizontally the house has been divided in three parts. The ground floor is designed as a basement, with the entrance to the house, the storage space, and a large play and hobby room adjoining the garden. On the first floor, the double-high space adjacent to the upturned patio forms the heart of the house: the kitchen. The sitting room, or lounge with a view of the garden and the street, is situated above the kitchen. The top floor of the house is reserved for the bedrooms and bathroom.The facades of the S-house are clad in bright yellow tiles that clearly sets the house apart from all other houses in the same row. Designed by VMX Architects

Read more…



