December 19, 2009 Apartment, Modern House Design
Located in Seattle, Washington, with 3,645 square feet in size. This house was designed by Sienna Architecture Company. Design of penthouse on top of mixed-use tower in downtown Seattle; includes two floors plus rooftop lap pool and gardens.
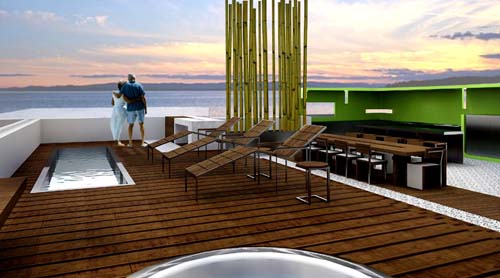
Seatle Penthouse by Sienna Architecture Company
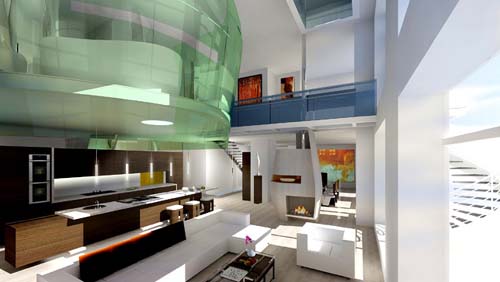
Seatle Penthouse by Sienna Architecture Company
Read more…
December 2, 2009 Modern House Design
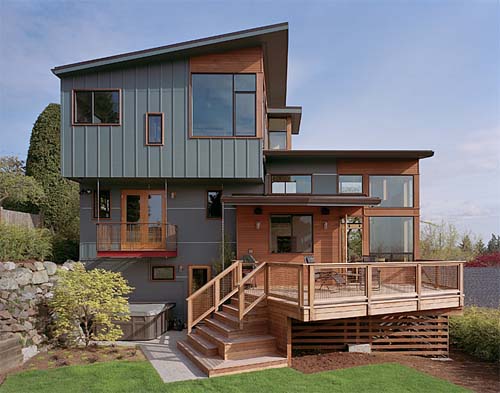
Zipper House, Modern Remodel House by DeForest Architects
This is Zipper House was designed by DeForest Architects. This modern remodel offers a new take on the postwar split-level type. By opening up the stair, raising the roof, and adding a fifth level.Reflects the owner’s low key approach to living, working and entertaining.
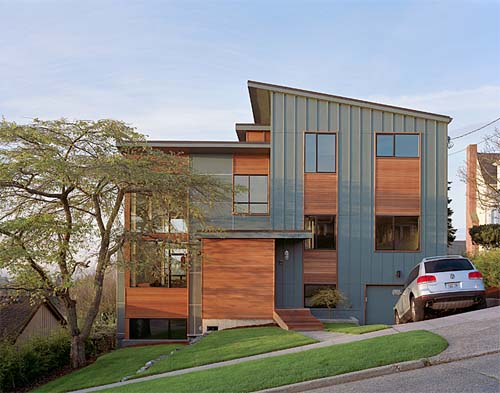
Zipper House, Modern Remodel House by DeForest Architects
Read more…
Modern House Design
Designed by Studio Ectypos, Live-Work Residence designed for an interior designer and a modern abstract painter on Sunset Hill, Seattle, WA. Using The view toward Puget Sound and the Olympic Peninsula is free from structural impediments with dramatic openings while the east side is more solid and private. Using concrete mass walls and steel frames, trellises and green roofs cradle the upper floor and master suite in a private and dramatic setting. From the structural skeleton to the smallest detail everything is a clear continuity between idea and material. For further detail visit Live-Work Residence by Studio Ectypos.
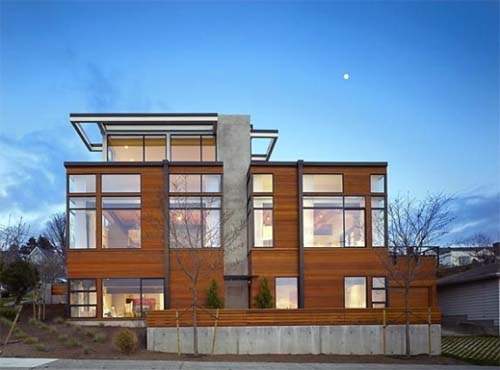
Live-Work Residence, Modern House Design by Studio Ectypos
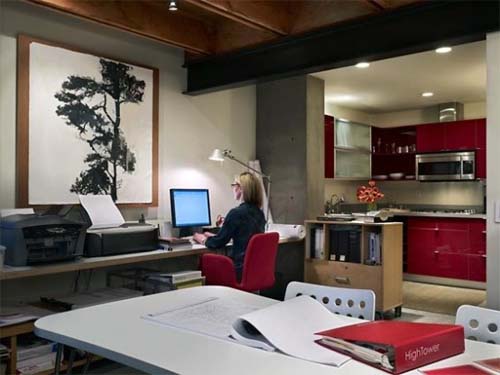
Live-Work Residence, Modern House Design by Studio Ectypos
Read more…






