December 16, 2009 Modern House Design
Located in Kyneton, designed by Marcus O’Reilly Architects. This house use dynamic double skill-ion roofs provide ample northern light into every room in the house. A central spine between the two roofs splits the house into public and private functions and visually connects the entrance of the home to the sculptural forms of the rear garden.

Kyneton House Design with Dynamic Double Skillion Roofs by Marcus O’Reilly Architects

Kyneton House Design with Dynamic Double Skillion Roofs by Marcus O’Reilly Architects
Read more…
December 15, 2009 Beach House Design, Luxury House Design
Situated on side of Miami Beach, this is luxury beach house was designed by Touzet Studio. Enjoy the image below,,

La Gorce Estate, Miami Beach House Design by Touzet Studio
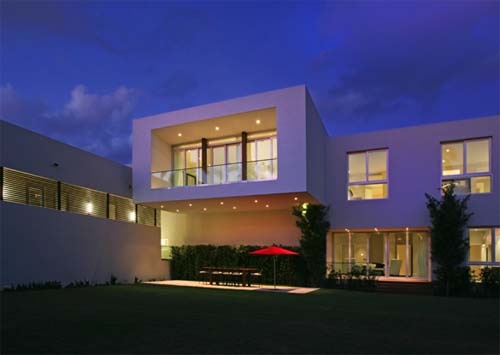
La Gorce Estate, Miami Beach House Design by Touzet Studio
Read more…
Modern House Design
Situated on the edge of the Asterdplas in the Hague district meadows in Breda. This S house was designed by Grosfeld Van der Velde Architecten. This is modern house was completed with basement-office in which the owners welcome their clients, this routing is well integrated in their private domains, without literally crossing them.
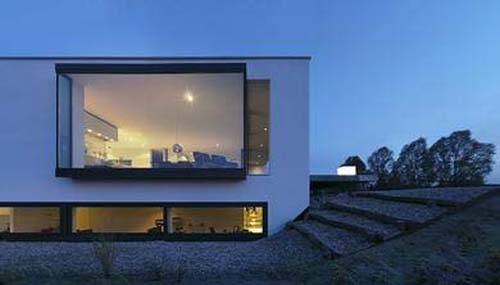
S House in Breda, Modern House with Basement-Office by Grosfeld Van der Velde Architecten
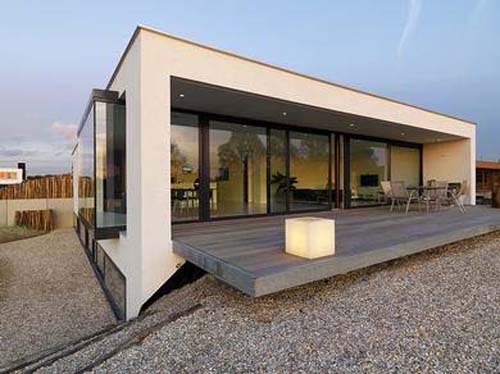
S House in Breda, Modern House with Basement-Office by Grosfeld Van der Velde Architecten
Read more…
December 13, 2009 Modern House Design
Designed by Zechner & Zechner Zt Gmbh, situated in an exclusive residential area in Vienna. The existing site provided terracing for the building’s interior. The back of the building is almost imperceptible from the street, but to the front, the building opens out into a garden, with floor to ceiling glass over three floors. Clever landscaping differentiates the kitchen from the living area. The house has a usable floor space of approximately 400 m2 and a total volume of approximately 1,700m3.
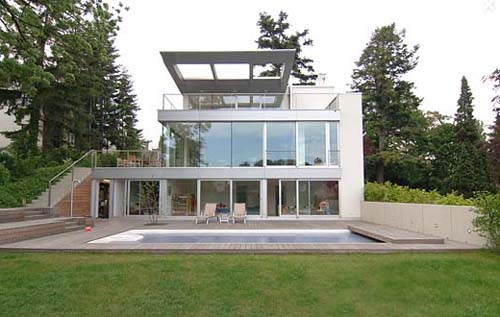
D House Design by Zechner & Zechner Zt Gmbh
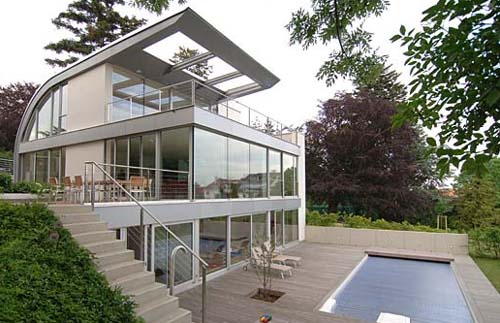
D House Design by Zechner & Zechner Zt Gmbh
Read more…
December 9, 2009 Modern House Design
Designed by Studio Mas Architecture and Urban Design, situated in Forest Town, Johannesburg, this house attempts to complete the incomplete modernism. Its protest against modern architecture as a freestanding sculpture to be admired in monumental isolation is evident as it attempts rather to produce architecture of frontality respecting the idea of a street. For further detail visit Epping Road Long House by Studio Mas Architecture and Urban Design here.

Epping Road Long House by Studio Mas Architecture
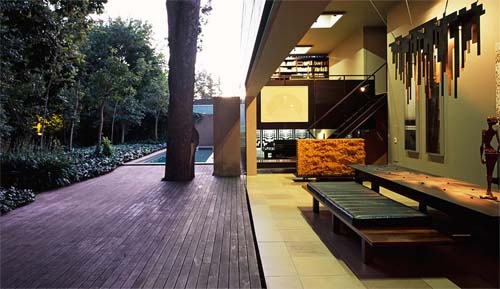
Epping Road Long House by Studio Mas Architecture
Read more…










