December 19, 2015 Minimalist House Design
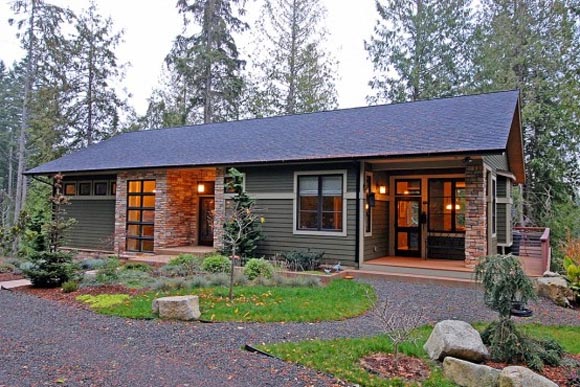
Here are picture of minimalist house design with energy efficient on Bainbridge Island. The shady trees around the house makes the atmosphere cool and calm, that is perfect for those who want to live peacefully and quietly. The main concept is to make daily living and entertaining as natural and efficient as possible. It combines some progressive materials, green concepts and a northwest contemporary layout. This house has interesting features such as a perfect sized home office, an unique pantry in the kitchen, a great entertainment room and so on. Via
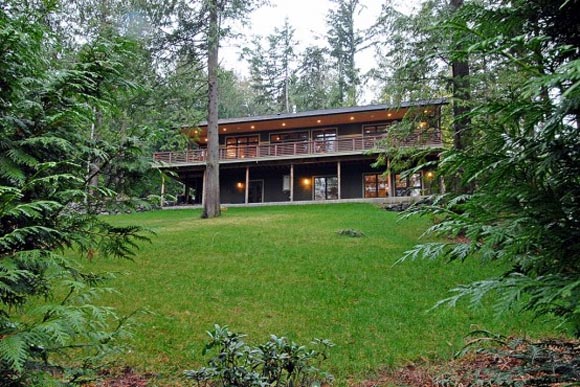
Minimalist House Design with Energy Efficient on Bainbridge Island Read more…
September 7, 2015 Contemporary House Design, Minimalist House Design
Here are the pictures of Caramel Valley Residence in California. This Contemporary house was designed by Turnbull Griffin Haesloop Architects. Located on a sloping site in the Santa Lucia Preserve in Carmel Valley, the house fronts onto open grassland overlooking a ranch in the valley below. The clients wanted a compound that recalled their memories of summers spent in the Catskills. The solution breaks the program up into a main house linked by an open log arcade to cabins that climb up the hill and nestle into the oak forest. The house incorporates many sustainable materials and design features. For further detail visit TGHA site.
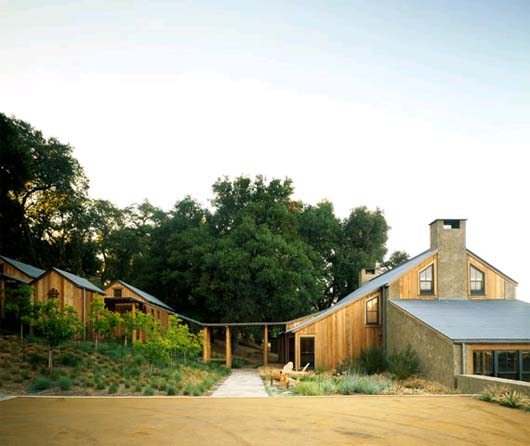
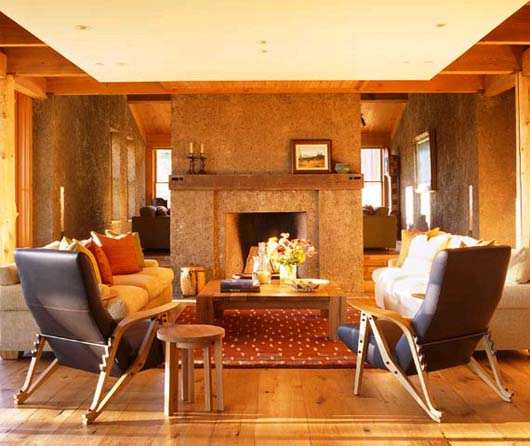
Read more…
August 19, 2015 Minimalist House Design
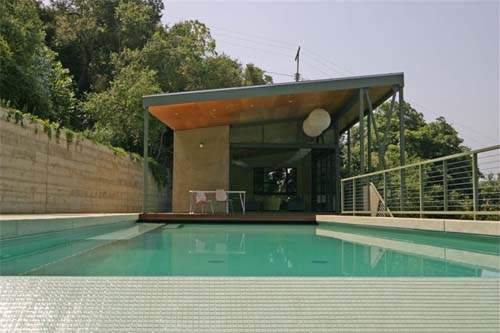
This poolhouse was designed by Bruce Bolander Architect. The house located on hill, like a stilts house to reach the house we must through upstairs. Enjoy the image below,,
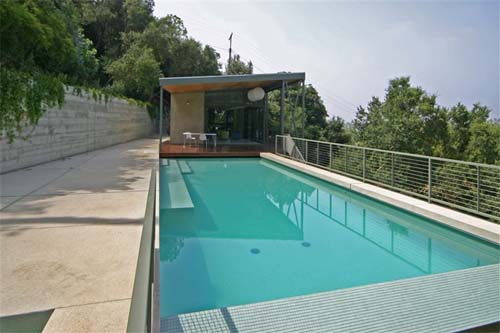
Carter Poolhouse by Bruce Bolander Architect
Read more…
July 5, 2015 Minimalist House Design, Single Residential
Here are the pictures of Atherton Residence, designed by Turnbull Griffin Haesloo Architercts. Located on the peninsula south of San Francisco, this house sits on an internal suburban flag lot. The house is heated with a radiant system in the stone floors, and despite the hot climate it is not air conditioned, but passively cooled with a combination of overhangs, shades, and operable windows. The house also features many green building materials, including high fly-ash concrete, formaldehyde-free casework and denim insulation. For further detail visit Turnbull Griffin Haesloo Architercts site.


Read more…
June 25, 2015 Minimalist House Design

Enoki is a multi-disciplinary design firm specializing in Visual Communication and Interior Architecture. One of its works is this house. An effortlessly collaborative process between client, architect and designer – the project outcome to create a beautiful, petite home within a small envelope. Enjoy the images below, for further detail visit Enoki site.
Read more…









