June 14, 2015 Home Design
House in Kannabe by Suppose Design Studio. Utilize land that uneven with the road may be the expertise of this Japanese architects. Look at the piece of land is higher than dredged road, ground floor flanked by land can be spelled out, while the floors above flatten with ground, but higher than the road surface. It is a little description of a house located in Kannabe, Hiroshima by Suppose Design Studio.
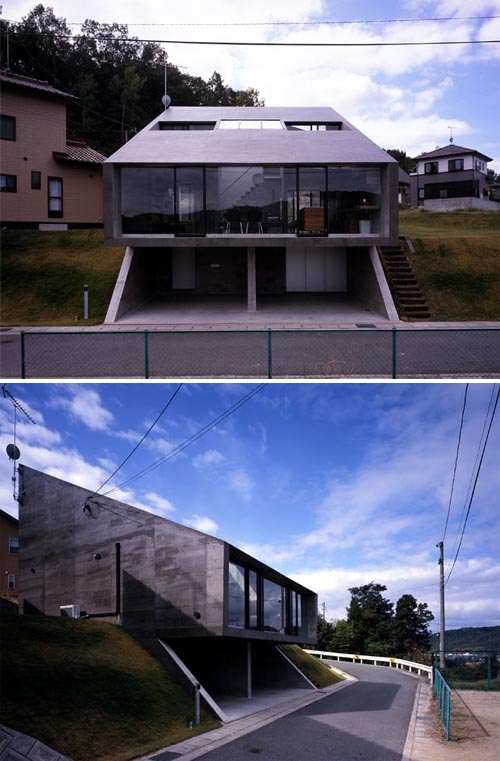
Read more…
April 12, 2010 Beach House Design

This is Miami Beach Townhouse was designed by Magdalena Keck Interior Design. No description on its site. We think its one of luxury beach house in Miami Beach. For further detail visit Magdalena Keck Interior Design site.
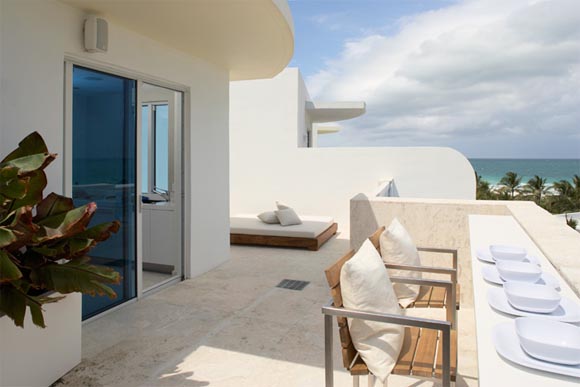
Miami Beach Townhouse Read more…
December 9, 2009 Beach House Design, Luxury House Design
From Architects : ” The site located on the edge of a cliff with views back across the bay to Omaha settlement to the west and Leigh further north also manages a glimpse out to sea and Little Barrier to the north east. The house consisting of 3 detached loosely linked pavilions: sleeping, living/eating is connected by a protective caged stone wall and skylit covered walkway on the landward side. ”
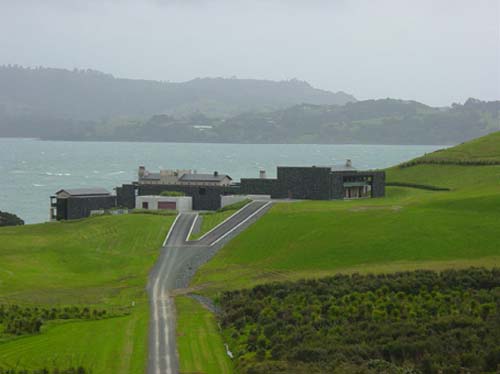
Fairhall, Beach House Design by MCP Architects
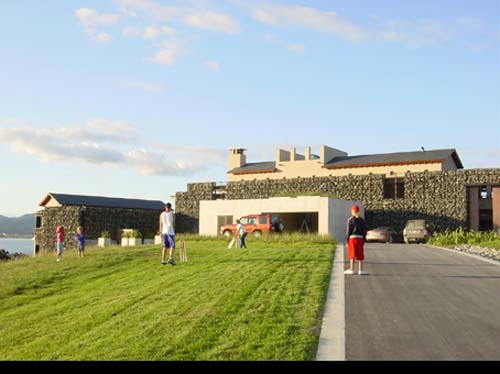
Fairhall, Beach House Design by MCP Architects
Read more…
November 27, 2009 Luxury House Design, Modern House Design
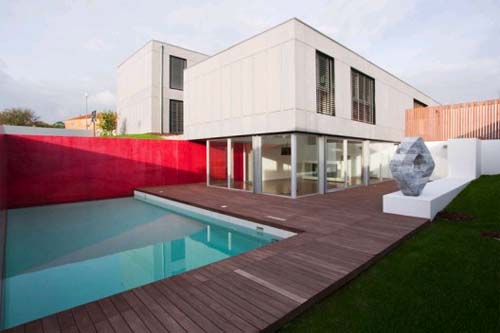
Casas da Fonte in Portugal by Materia Modular
From architects : The houses that make up the Houses of Power (5 dwellings – Lot 45 to Lot 49) are integrated into the subdivision developed in 1999 by Responsible Modular Architecture for lda Alviães Place, Town of stents, the municipality of Naas.
In view of the Municipal Master Plan area falls within the Transition Zone, which is characterized by an occupation of small geometries, to which the proposed solution fits in regulations, or in relation to the type and use.
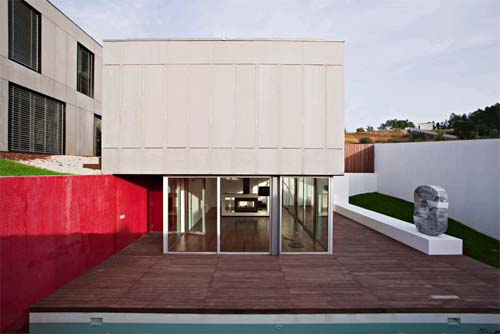
Casas da Fonte in Portugal by Materia Modular
Read more…
November 19, 2009 Modern House Design
Here are pictures of Modern House Design at Bukit Tunggal was designed by K2Ld Architects. A house that sits on a steep triangular plot. Entry is via punctuation into the two volumes that make up the house. The two volumes are seat carefully along the slope and the path leading into the two volumes are carefully choreographed to reveal and frame views along the descent into a stunning landscape.
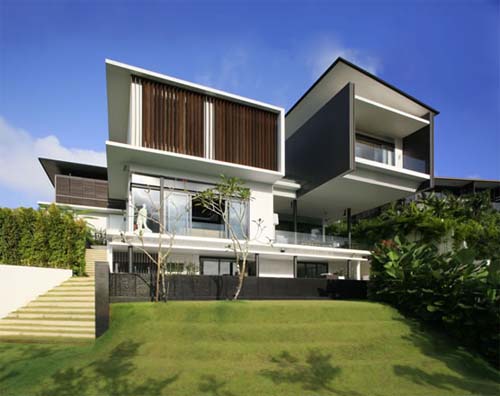
Modern House Design at Bukit Tunggal by K2Ld Architects
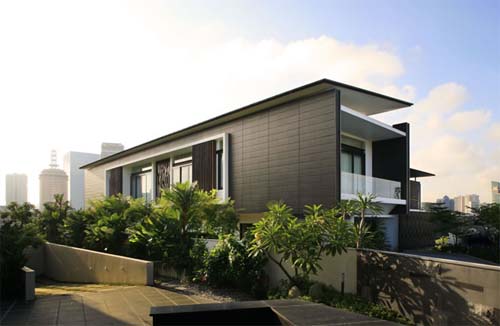
Modern House Design at Bukit Tunggal by K2Ld Architects
Read more…









