October 19, 2015 Beach House Design, Contemporary House Design, Luxury House Design
This house located On The Coastline of Tenerife. This house made of glass and concrete on a wooden base. This luxury house called La Casa Jardín del Sol, stands on a rock with a fantastic view of the coastline of Tenerife.

Read more…
October 18, 2015 Luxury House Design
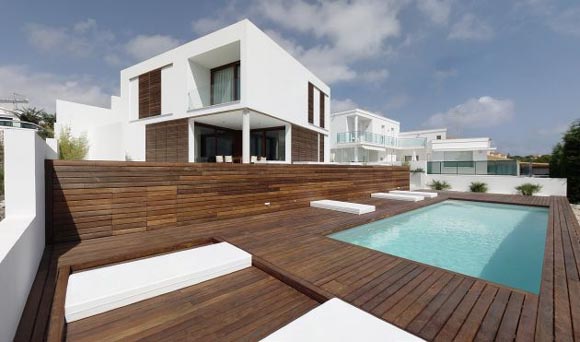
This Square House is Located in Calallonga, Menorca, Spain, was designed by Modo Singular Architecture. A luxury white house for single family living with open lap pool combine with wood accents round the pool. The main entrance and sleeping area are on the first floor, while the living room and the kitchen are situated on the ground level. The kitchen is conceived to cook looking at the sea, this idea is reinforced by the use of the same floor natural stone in the interior and exterior areas. Via
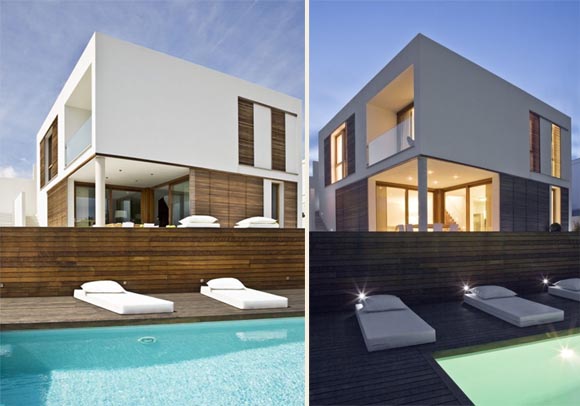
Square House, Single Family House in Calallonga, Menorca
Read more…
October 8, 2015 Luxury House Design
Here are the pictures of Sebastopol Residence in California. This residence was designed by Turnbull Griffin Haesloo Architercts. The main house is modest in size, only 1,700 square feet, but feels spacious due to an open floor plan. The clients’ wonderful art objects are housed in the long southern wall bookcase. The exterior is clad in cedar siding with a metal roof and the interior features a Douglas fir ceiling and decking, sheetrock walls and Ipe flooring. For further detail visit Turnbull Griffin Haesloo Architercts site.

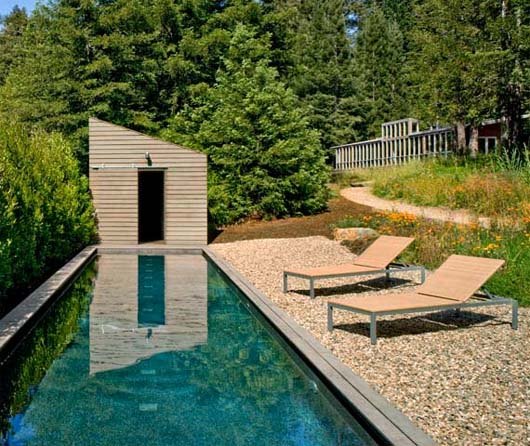
Read more…
October 3, 2015 Beach House Design, Luxury House Design
Situated on beautiful beach in La Romana, La Romana, Dominican Republic, A-Cero was designed this house with open pool open to beach, so like as swim on beach if we swimming in this pool. With sculptural curved walls the house is guard from the wind. Its so luxury beach house, i think. How about your opinion,,
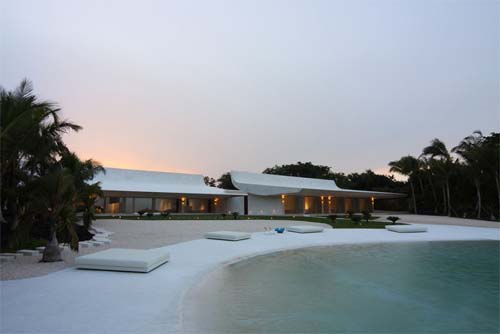
Luxury Beach House Design in Casa de Campo by A-Cero

Luxury Beach House Design in Casa de Campo by A-Cero
Read more…
September 18, 2015 Luxury House Design
Here are Located Tree House, designed by Xsite Architects. Located in Laingholm, Waitakere City. Built on 188m² area. The house has maximize the views, light and space. For further detail visit Xsite Architects site.
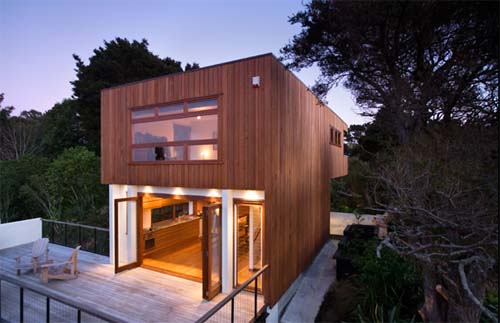
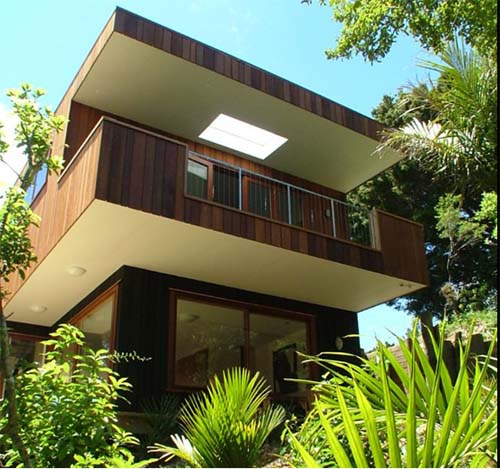
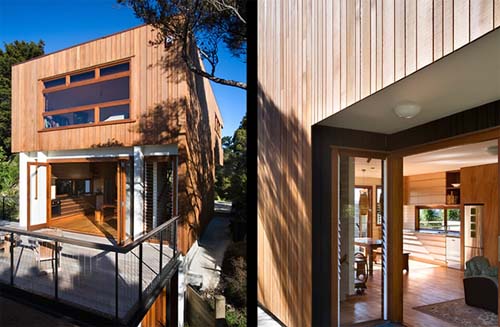
Read more…
Page 2 of 6,Back1 2345Next...End










