November 14, 2009 Contemporary House Design
This is Kootenai Springs Ranch was designed by CCY Architects. This house is located in Ravelly County, Montana. Side of the house is a river, make the house feel in nature. Inspired by western pole barns as well as modernist pavilions, layers of local stone and timber comfortably balance large fields of glass to engage of landscape. For further detail visit CCY Architects site.
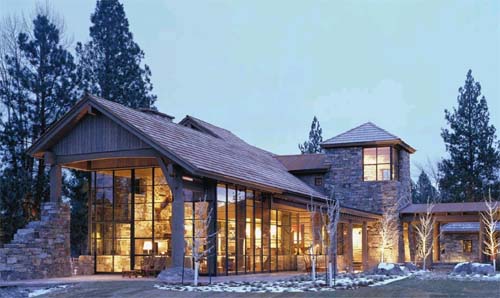
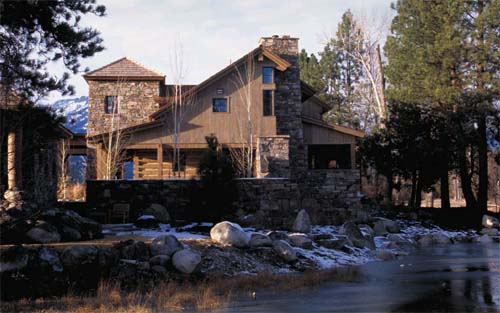
Read more…
November 12, 2009 Contemporary House Design, Single Residential
Here are pictures of farmhouse design. Since the original structure is historically significant, our design approach was to demolish the addition and replace it with a new one that allowed the kitchen to move out of the historic house. Roofing the kitchen with translucent panels allows warm southern light to flow into the house. New axial openings transform the small dark historic rooms. A deck now connects the house to its large side yard and the creek. Designed by TGHA-Architects.
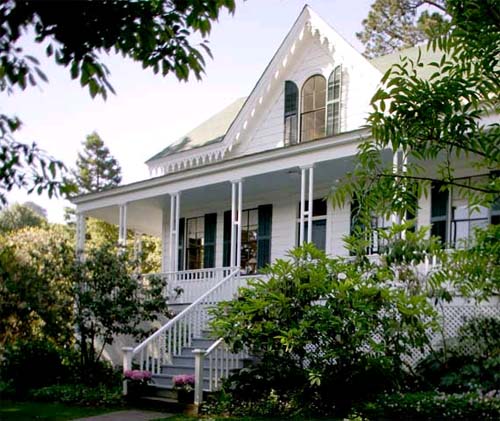
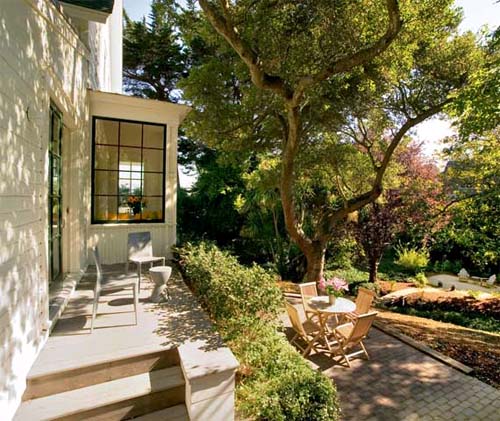
Read more…
November 11, 2009 Contemporary House Design
This is shorthand house was designed by Francoisde Menil Architect. The house is located in Houston, Texas. [ Francoisde Menil Architect ]


Read more…
November 4, 2009 Contemporary House Design
Here are the pictures of Evans Residence, contemporary house design from Bittonidesignstudio. Located in L.A, US. Evans Residence is remodel of a mid-century modern house. The idea of indoor and outdoor living is typically taken for granted in southern California. For further detail visit Bittonidesign site.
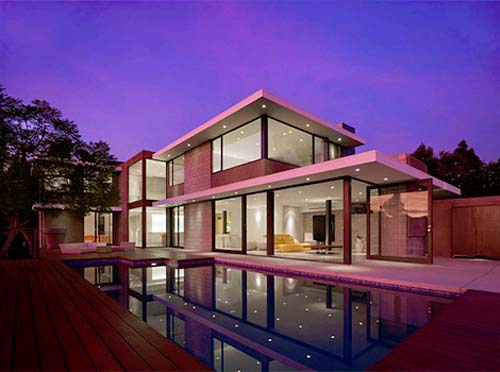

Read more…
November 3, 2009 Contemporary House Design, Single Residential
Here are picture of Friedman-Krieger Residence, at Palo Alto, CA, designed by William Duff Architects. Blending an open, modern floor plan with craftsman detailing, the new living space is both comfortable and highly functional. While the design maximizes interior space, the scale and massing of the new home take cues from the original structure and the surrounding houses.














