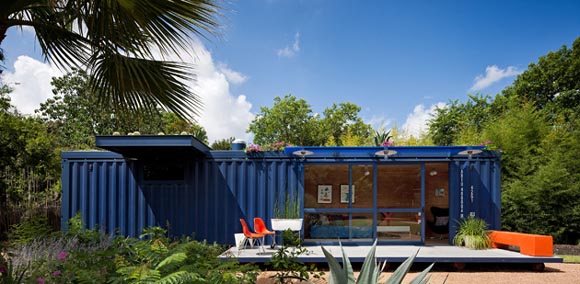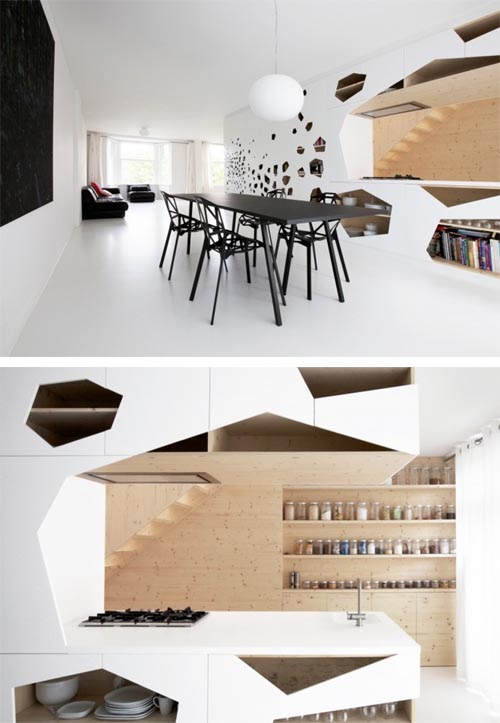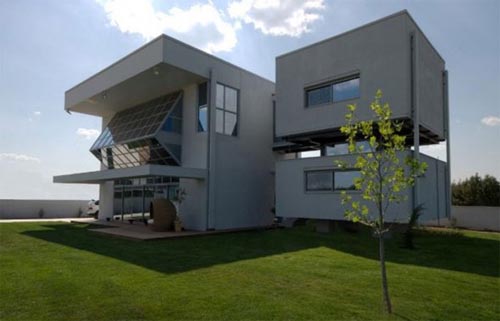November 29, 2015 Modern House Design
Poteet Architects is a 12-year-old firm based in San Antonio, Texas. Jim Poteet opened the office with the hope that the firm could further the sustainable revitalization of downtown San Antonio. Poteet Architects’ success in this endeavor has brought the firm national recognition and acclaim. The firm’s portfolio of completed work includes residential, commercial and institutional projects, but is perhaps best known for the sensitive adaptive reuse of existing buildings and a fresh, rigorous approach to modern interior design.
 Read more…
Read more…
November 1, 2015 Home Design
This wood home design was designed by Onix Architects. Located in Bosschenhoofd, this Plank house has rectangular floor plan and a saddle-back roof. From exterior, this home looks consist of wood and glass. It has Chimney as the escape of smoke from fireplace burning. This home consist of two floor, the first floor has a more secluded character in order to resist the warmth from outside. The bedrooms and other spaces have a window bordering on an alcove. Only the main bedroom has a large window on the north side. The simple saddle-back roof volume blends with the four chimneys on the roof. The chimneys are used as channels for the hearth, but also allow light and space to the interior.

Read more…
October 25, 2015 Interior Design, Luxury House Design
Luxury White Interior Design with Wood Panel by i29 Architects. Almost all of this interior has white theme with wood panel in it. And even the stairs were made ??of wood. The combination of oak and white wall produces amazing interior.

Luxury interior design - wood panel
Read more…
October 7, 2015 Luxury House Design
Luxury Mansion in Madrid by A-Cero Architects. This one of Luxury mansion in Pozuelo de Alarcón suburb near Madrid. This mansion has amazing design, amazing view, and amazing facilities. The facilities such gym, cellar, music room as well as indoor and outdoor pools. Work of A-Cero Architects, this magic mansion by them is the kind of stuff that dreams are built of. Their emphasis was on 3 simple principles – beauty, firmness and utility. And with these they have created a symphony of sculpture, earth and water.

Luxury Mansion in Madrid
Read more…
October 1, 2015 Modern House Design
This house was designed by Christina Zerva Architects, located in Nikaia, Greece.

Description from Architect;
The house consists of two cubic forms, a living and a sleeping area, connected by a glass bridge. Steel constructions form the skeleton of the object wrapped by prefabricated organic blocks that act as perfect insulation during warm summers and cool winters typical for this region. Intersections of geometrical shapes,huge volumes and transparent surfaces that offer a great view. Read more…
Page 2 of 4,Back1 234Next





