Toorak Residence by Eckersley Garden Architecture
August 15, 2015 Single Residential
Toorak Residence was designed by Eckersley Garden Architecture, with garden that divided into two halves and visible through large north facing windows. Large sliding glass doors of the kitchen and living spaces open to an outdoor dining area at the high end of the site. This undercover section provides the family with a large entertaining space and built in cooking facilities with plenty of storage.

Toorak Residence by Eckersley Garden Architecture
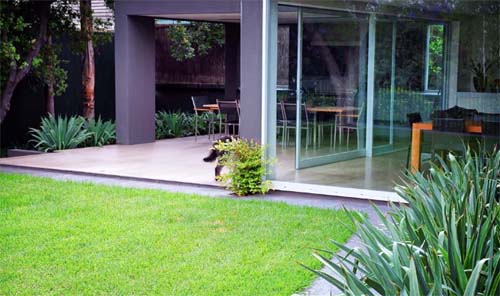
Toorak Residence by Eckersley Garden Architecture
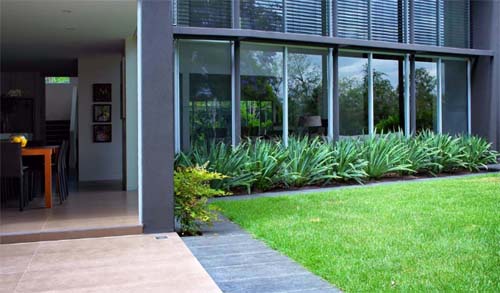
Toorak Residence by Eckersley Garden Architecture
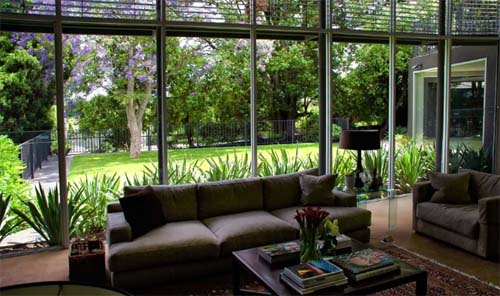
Toorak Residence by Eckersley Garden Architecture
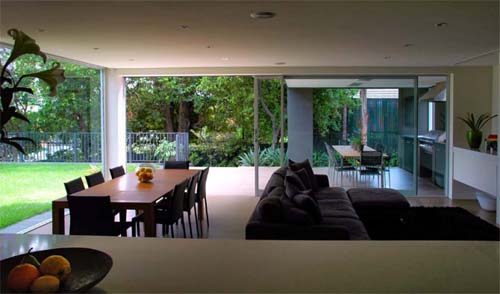
Toorak Residence by Eckersley Garden Architecture
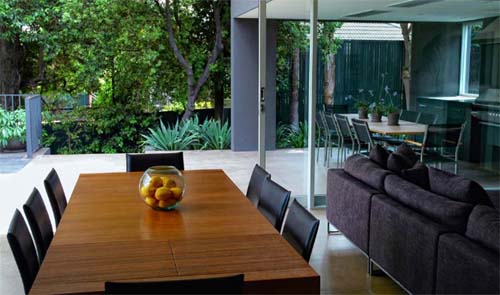
Toorak Residence by Eckersley Garden Architecture

Toorak Residence by Eckersley Garden Architecture
From Architect : ” A large flat quadrangle of hardy lawn is retained by a three meter masonry wall which overlooks the generous swimming pool. Access to the pool is positioned off a family activities room, with a secondary path through the lower garden to encourage “a walk in the garden”. Kids, family, friends and dogs use this outdoor space all year round, thus successfully fulfilling the client’s brief of easy care and usability. ”
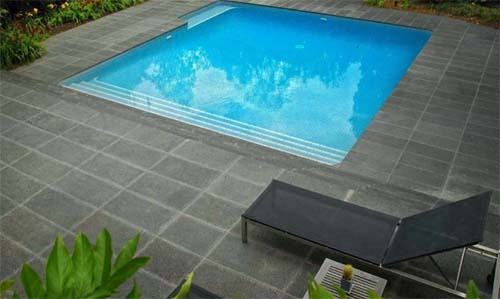
Toorak Residence by Eckersley Garden Architecture

Toorak Residence by Eckersley Garden Architecture
For further detail visit Toorak Residence by Eckersley Garden Architecture.
Share it with Your Friend
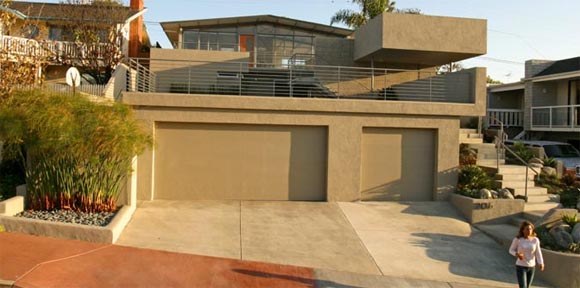
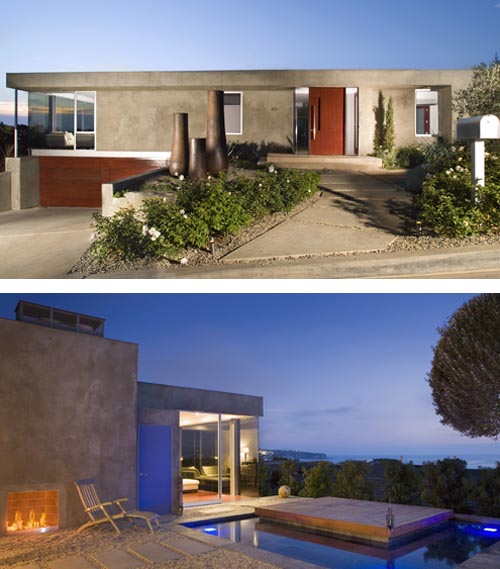
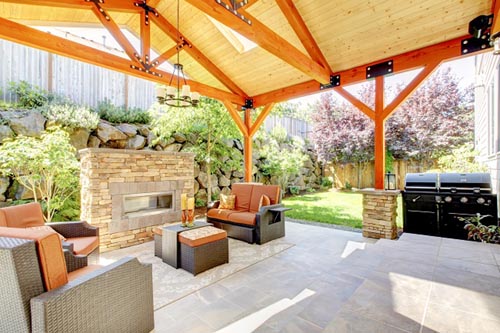

Thank you for your comments about the gardens we have designed.
We love seeing others take an interest in the gardens we have created.
Keep an eye out on our website for updates on other gardens we have designed!