December 2, 2009 Modern House Design
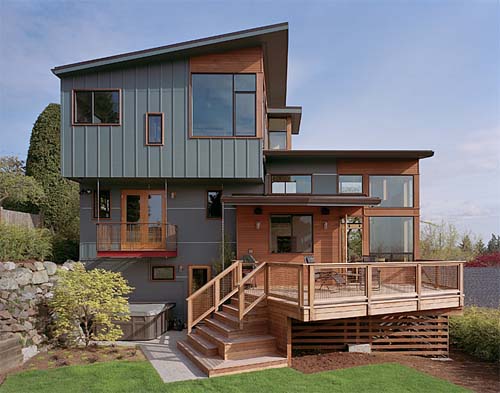
Zipper House, Modern Remodel House by DeForest Architects
This is Zipper House was designed by DeForest Architects. This modern remodel offers a new take on the postwar split-level type. By opening up the stair, raising the roof, and adding a fifth level.Reflects the owner’s low key approach to living, working and entertaining.
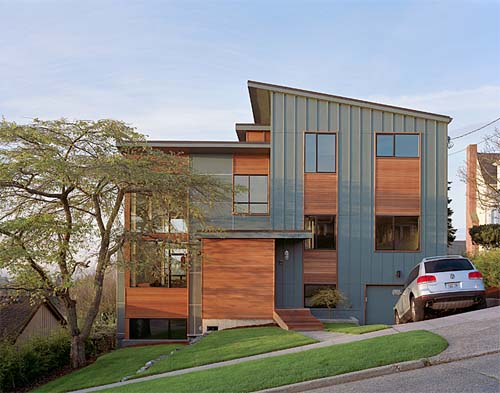
Zipper House, Modern Remodel House by DeForest Architects
Read more…
Modern House Design
Designed by Studio Ectypos, Live-Work Residence designed for an interior designer and a modern abstract painter on Sunset Hill, Seattle, WA. Using The view toward Puget Sound and the Olympic Peninsula is free from structural impediments with dramatic openings while the east side is more solid and private. Using concrete mass walls and steel frames, trellises and green roofs cradle the upper floor and master suite in a private and dramatic setting. From the structural skeleton to the smallest detail everything is a clear continuity between idea and material. For further detail visit Live-Work Residence by Studio Ectypos.
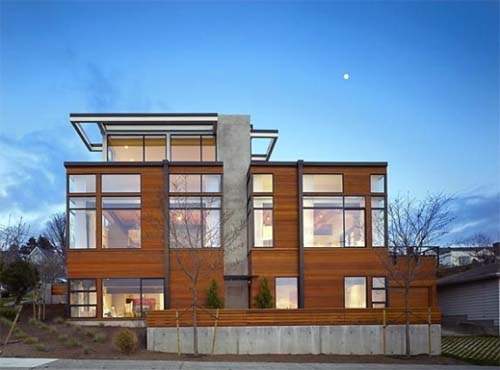
Live-Work Residence, Modern House Design by Studio Ectypos
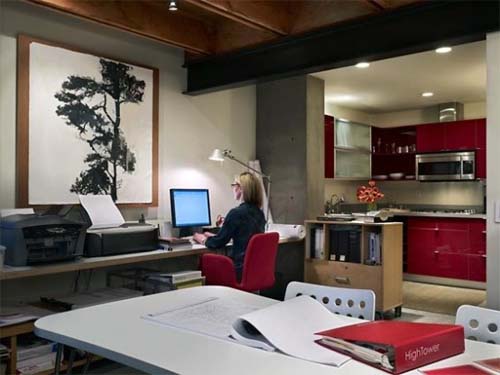
Live-Work Residence, Modern House Design by Studio Ectypos
Read more…
December 1, 2009 Modern House Design
Designed by Marlon Blackwell Architect, Tyler Residence is house with 12 feet above the ground of raising. Located in Biloxi, Mississippi, the house seem like not so easy to develop but Marlon Blackwell Architect success develop it with remarkable results. Used high level of resistance materials in build this house. Like the columns and stairs are made of steel and there is an inside storage room made of concrete. For further detail visit Tyler Residence by Marlon Blackwell Architect. [ Via ]
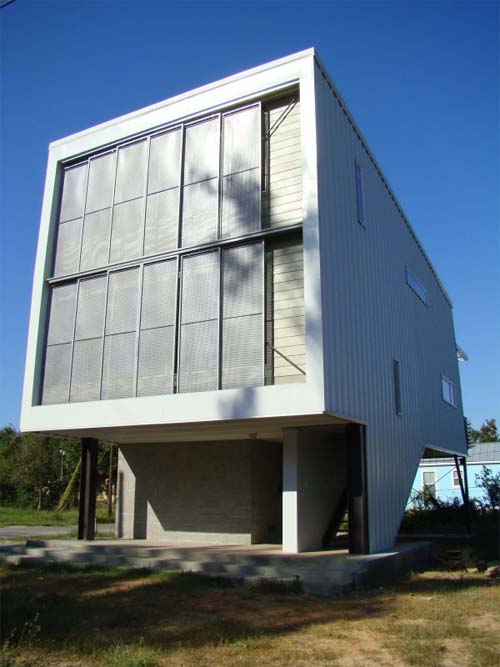
Tyler Residence, House with Raising above the Ground by Marlon Blackwell Architect
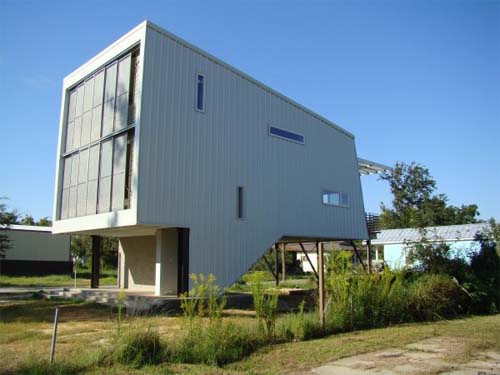
Tyler Residence, House with Raising above the Ground by Marlon Blackwell Architect
Read more…
Modern House Design
Designed by Marlon Blackwell Architect, L-Stack House located in Fayetteville, Arkansas. The house responds to a site anomaly set within a dense inner-city neighborhood near a city park. From Architect : ” The resulting ‘L’ configuration subdivides the interior program and the site into private and public entities, hinged together with a carefully positioned glass-enclosed stairway. The exterior cladding is a unique rain screen system articulated with rot resistant Brazilian redwood disengaged, stacked, and screwed on the flat creating a horizontal louvered effect. The L-Stack house as bridge provides an intensification of place, a cultured place revealing the evolving relations between home, nature, and city. ” For further detail visit L-Stack House by Marlon Blackwell Architect.

L-Stack House Design by Marlon Blackwell Architect
Read more…
November 30, 2009 Contemporary House Design
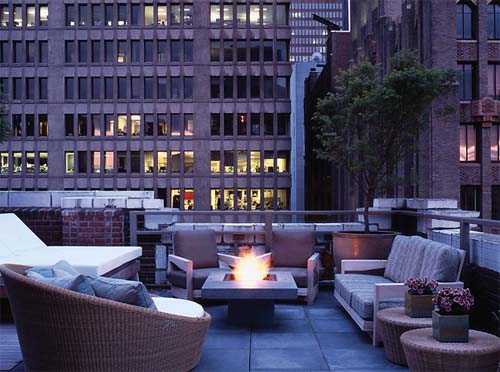
Smith Residence by SkB Architects
Designed by SkB Architects, this residence located in SkB Architects. The house has 2,200 SF Interior and 1,700 SF Terrace.
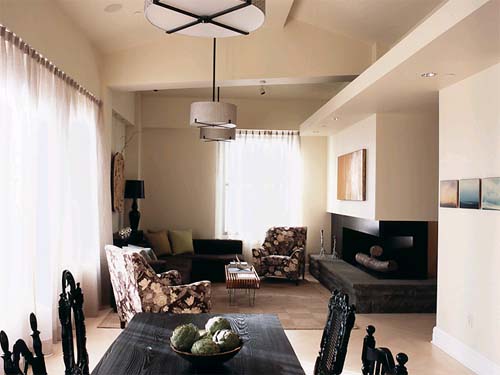
Smith Residence by SkB Architects
Read more…









