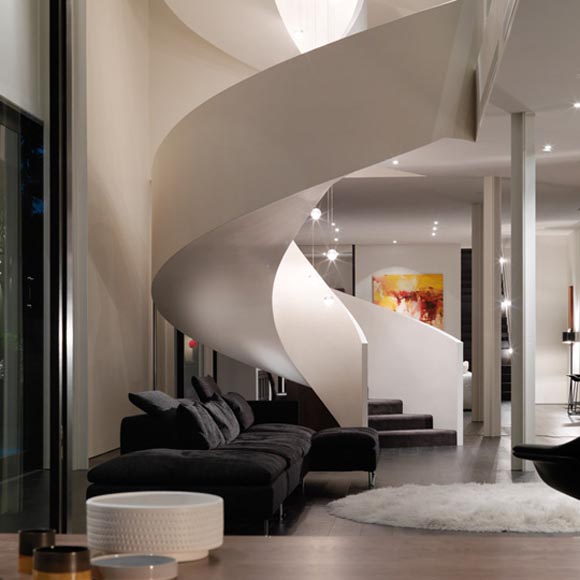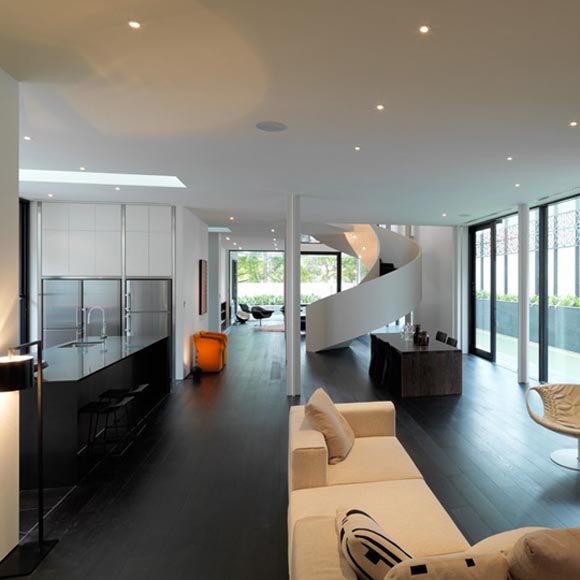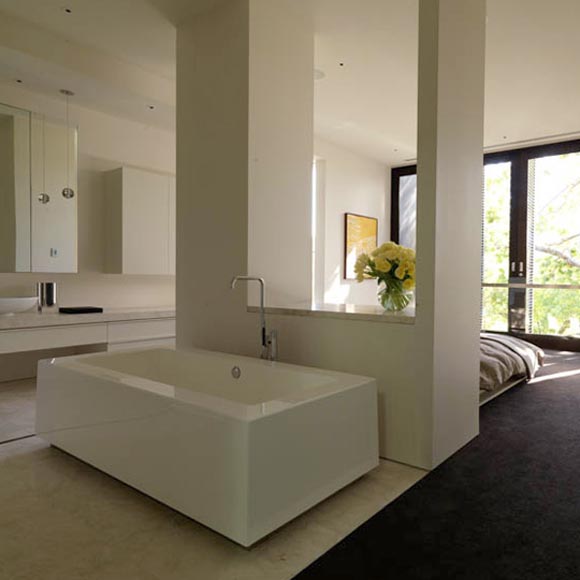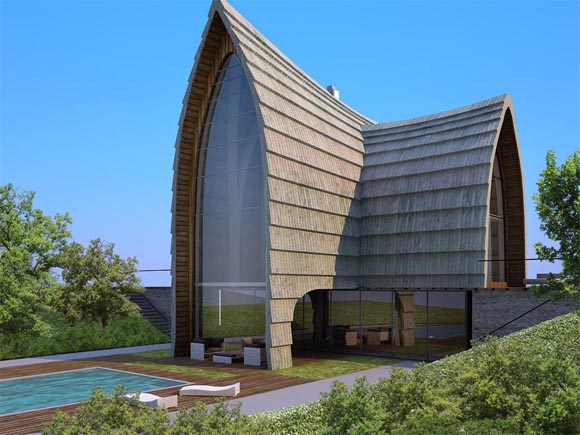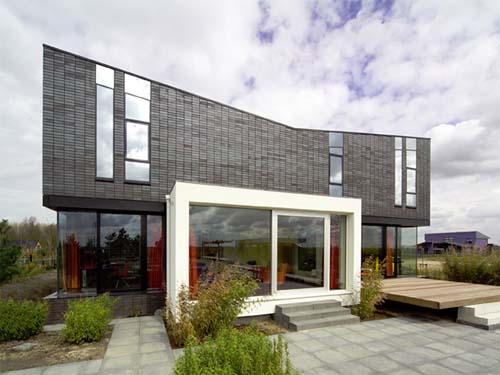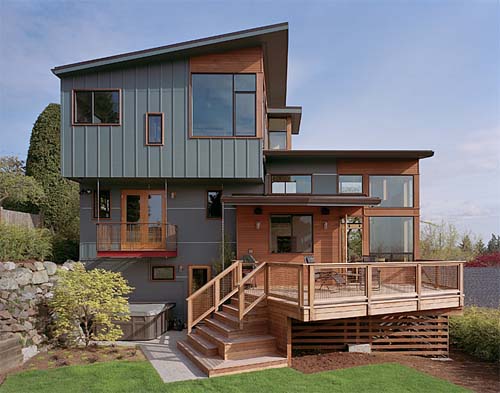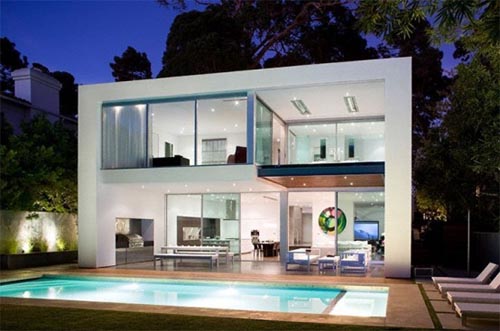Verdant Avenue House by Robert Mills Architects
June 19, 2015 Modern House Design
This Verdant Avenue House was designed by Robert Mills Architects.
According to the DigsDigs : It is a home that showcases a modern aesthetic, form, function and details alongside the nature. Besides, the home is sustainable without losing in glamour, luxury and pleasure of living there. An 80 year old pin oak tree serves as the focal point for the ground floor living and first floor bedroom areas. A striking 3.5 meter wide spiral staircase is an another focal point on this floor. Floor to ceiling glass windows also add a dramatic touch to the interior. The exterior entertaining spaces separated from the ground floor areas by glass walls and sliding doors. There is a 25 metre lap pool outside, which runs the length of the building and provides natural evaporative cooling to the living areas.
Share it with Your Friend


