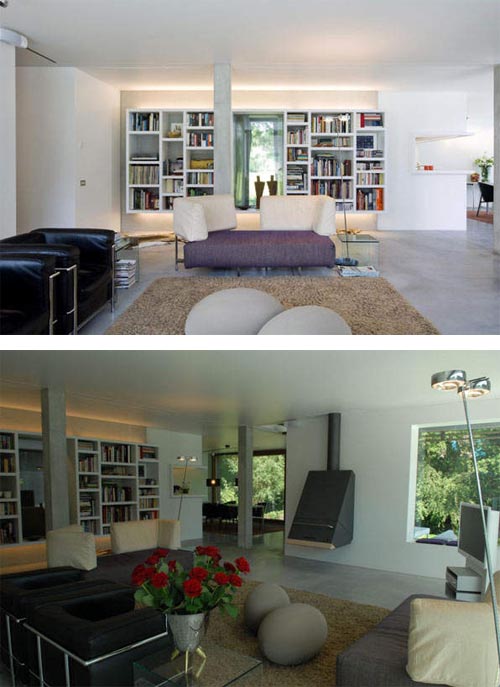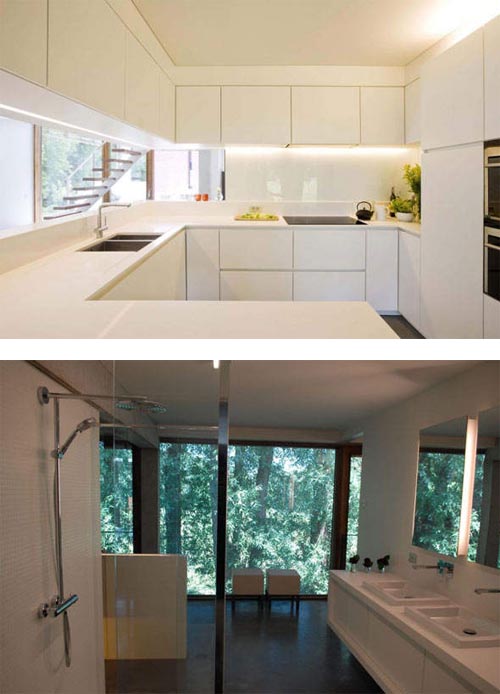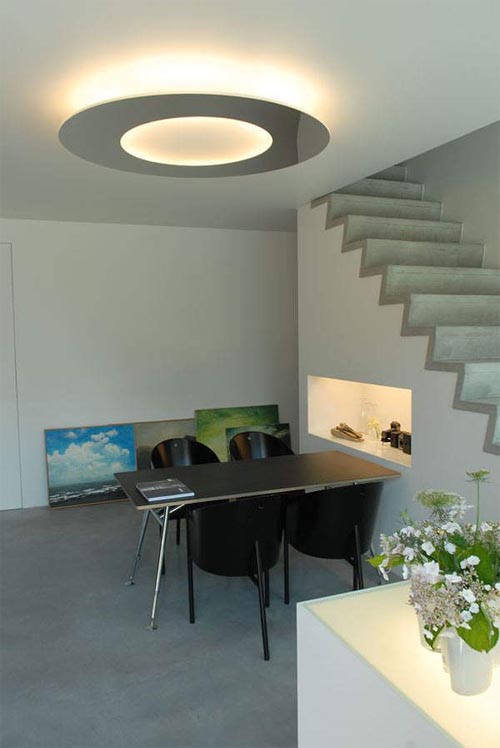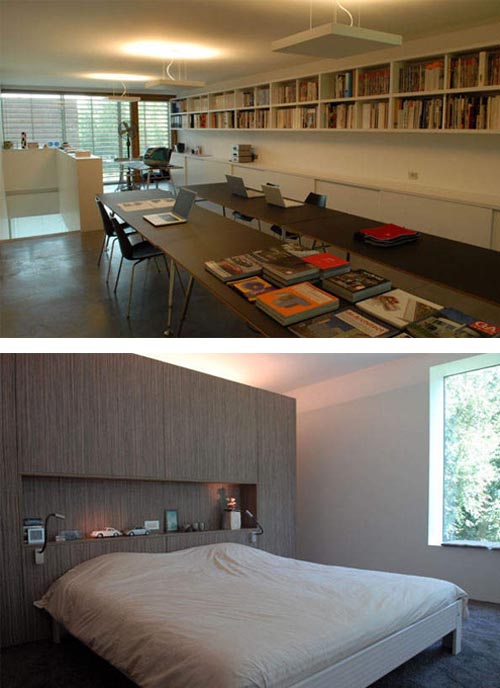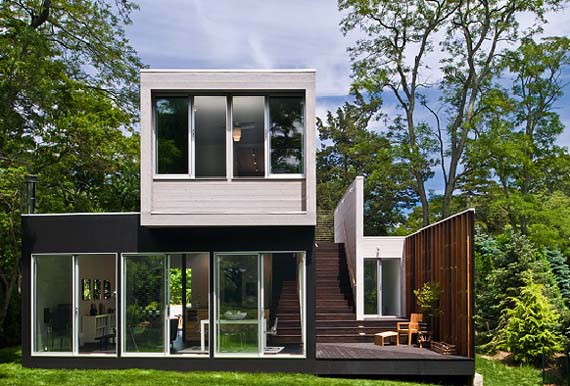Modern Timber-clad Home, Modern Residence in Belgium
October 24, 2015 Modern House Design
Modern Timber-clad Home, Modern Residence in Belgium. This modern residence was designed by Belgian Devolder Architects. Located in Kortrijk, Belgium, this two level home design.
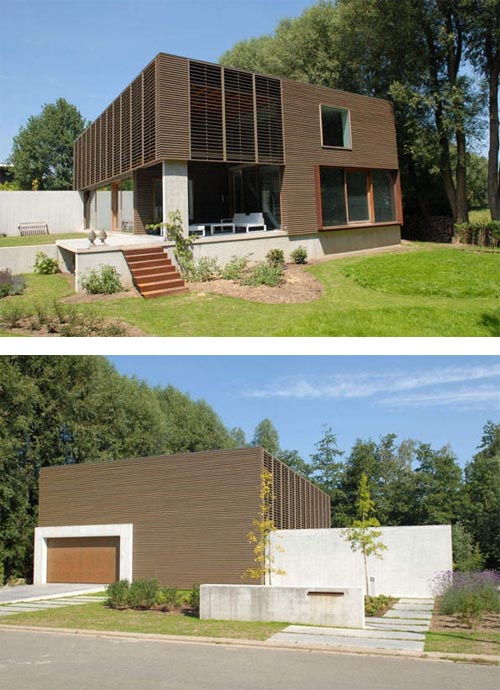
According to the freshome.com:
“Carefully designed to display a contemporary but private front facade, this modern residence in Kortrijk, Belgium, is a volumetric collection of spaces spread over two levels. Designed by Belgian Devolder Architects, the modern timber-clad home welcomes family and guest with a simple geometric shape pierced by the garage door and a walkway leading to a partly hidden entrance door. Behind this very private front, a series of social and private spaces meet the client’s demands. The backside is strongly connected to the garden via large windows on both floors – the lower level is flooded with direct natural light, while the upper one receives sunlight through a series of slated timber screens. The contemporary decor in the bathroom and kitchen areas brings delightedness to the house. Two sets of stairs connect the two levels of the house – one leads from the living room to the bedrooms, while the other constructs a link to the upstairs office space. Cozy and elegant, the modern house can inspire you to create comfortable, family-friendly interiors for your next residential project, so enjoy!”
Reference : freshome.com
Share it with Your Friend
