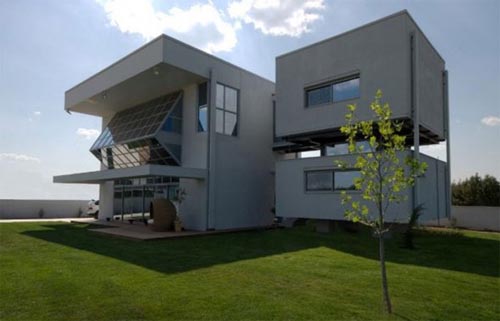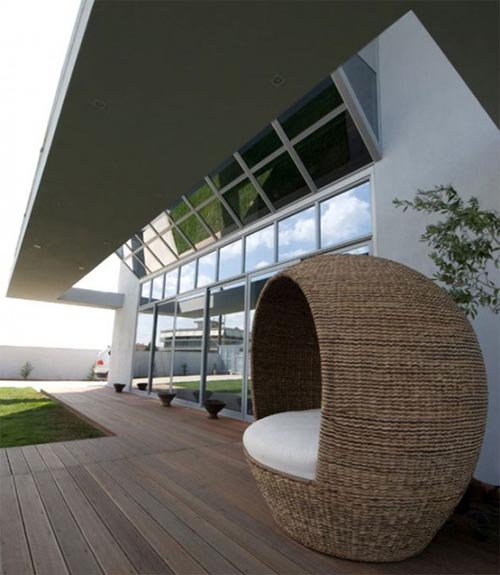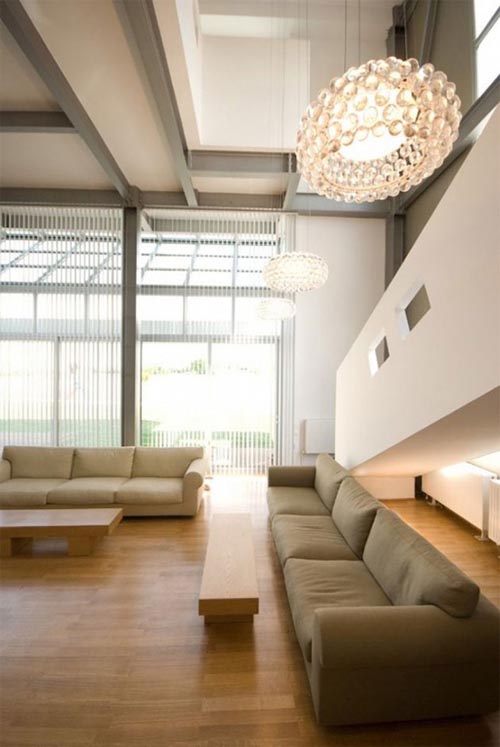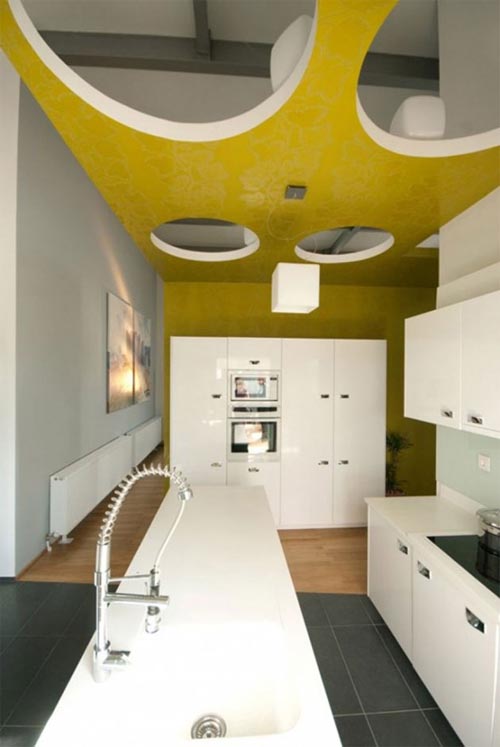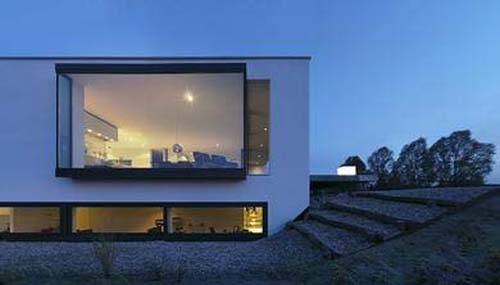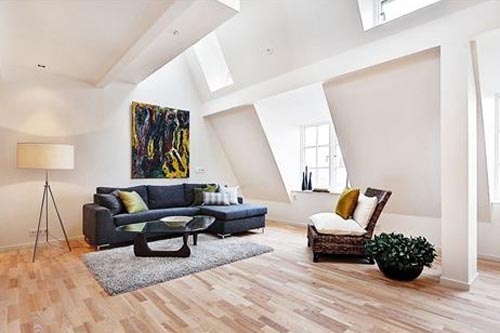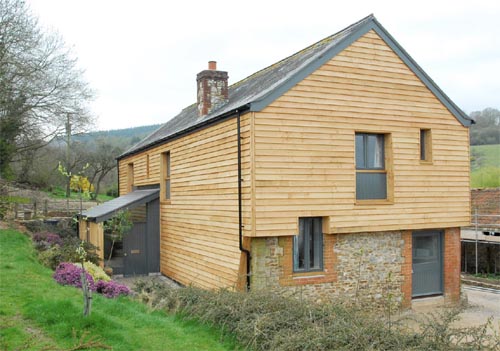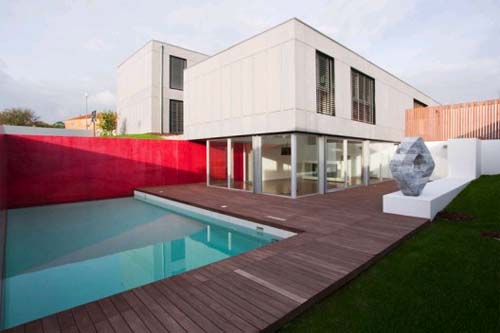Family House in Nikaia, Greece by Christina Zerva Architects
October 1, 2015 Modern House Design
This house was designed by Christina Zerva Architects, located in Nikaia, Greece.
Description from Architect;
The house consists of two cubic forms, a living and a sleeping area, connected by a glass bridge. Steel constructions form the skeleton of the object wrapped by prefabricated organic blocks that act as perfect insulation during warm summers and cool winters typical for this region. Intersections of geometrical shapes,huge volumes and transparent surfaces that offer a great view.
With no conventional internal support walls there is opportunity for more shapely, free from space dividers, reminding of an industrial space that was never designed with rooms in mind.
The floor-to-ceiling height in the main object is 7 meters, with the supporting structure that consist of a steel skeleton reinforced by diagonal elements staying visible.
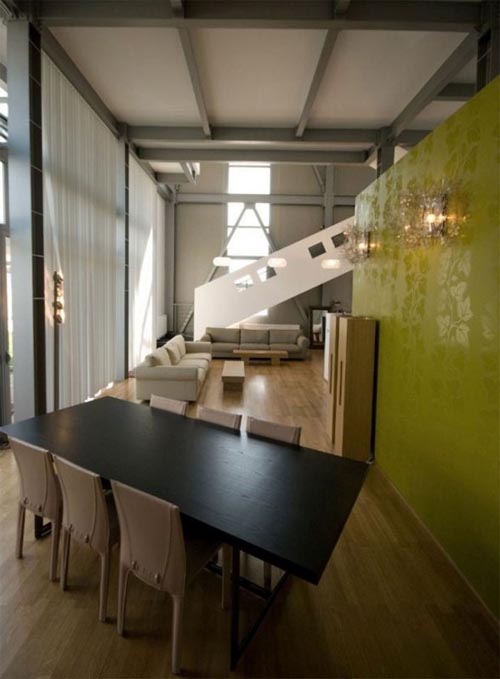
This Family House was Greece was designed by Christina Zerva Architects, located in Nikaia, Greece.
Please visit Christina Zerva Architects site for more detail.
Share it with Your Friend
