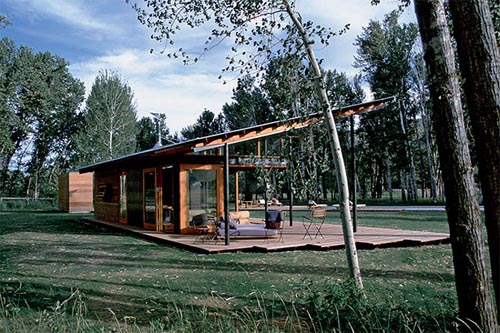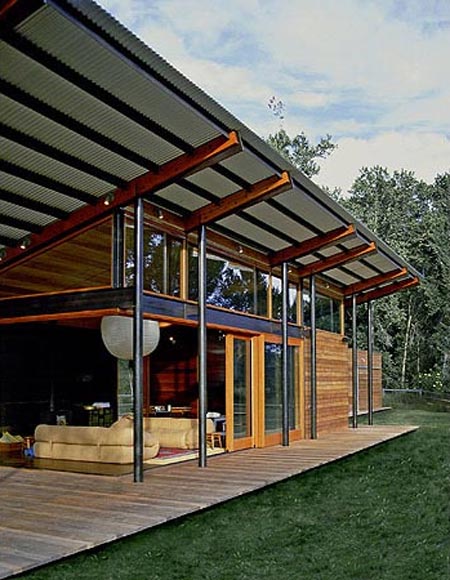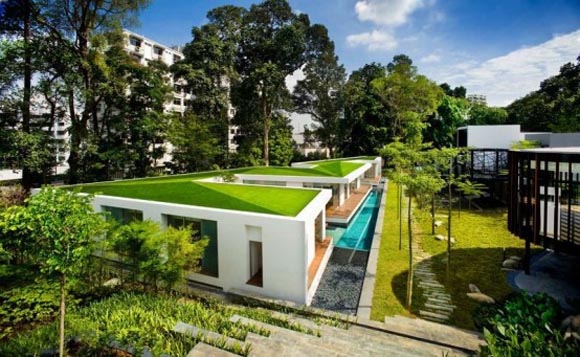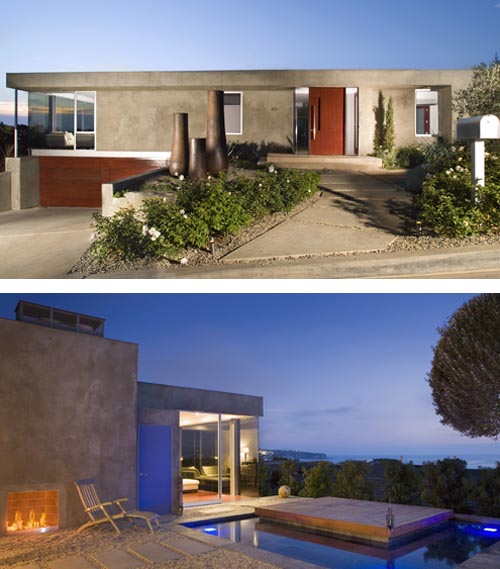Broadford Farm Pavilion with Glass Walls Create an Open-Air
June 20, 2015 Farm House Design, Minimalist House Design
This Broadford Farm Pavilion was designed by Lake|Flato’s Architecture this pavilion use glass walls to create an open-air. This farm house located in Sun Valley, ID with nature view round it. The floor use wood floor, glass walls in the communal space fold away to create an open-air, summertime shed that welcomes prevailing breezes.
Description from Architect :
“The pool and pavilion appear to float in a natural clearing along the Big Wood River. The structure takes advantage of views of the aspen and cottonwood forest, the main house, a nearby horse pasture and mountains in the distance. A simple palette of materials maintains the rural context and recalls local farm structures.
The modern pole barn has alternating 6’ and 12’ bays. Wood-skinned boxes house smaller program elements which float within the building’s framework. Glass walls in the communal space fold away to create an open-air, summertime shed that welcomes prevailing breezes. Corrugated steel overhangs create a shaded outdoor deck space.”
Reference : lakeflato.com
Share it with Your Friend







