Posted by worldhouse on January 5, 2016
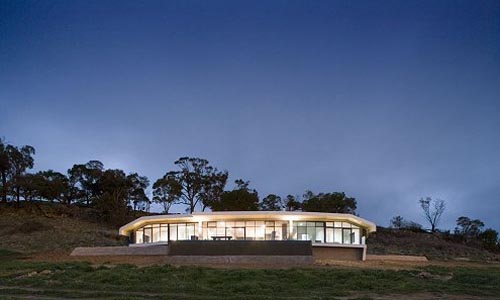
Avenel House located in Central Victoria, was designed by Paul Morgan Architects. The design of this four-bedroom house has been inspired by the dynamic landscape elements apparent at this exposed rural setting. The Avenel house combines a lightweight metal skin with a more grounded stone and concrete base. Strathbogie granite has been quarried from the site, cut and laid to form a strong relationship between the house and the landscape.
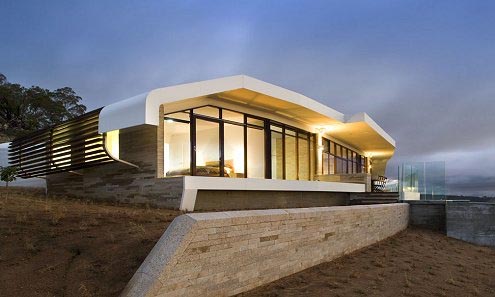
Avenal House in Central Victoria by Paul Morgan Architects Read more…
Posted by worldhouse on January 4, 2016
This is modern house design with large garden was designed by John Freidman Alice Kimm Architects. The house has clean minimalist and simple interior designed with white colors, built-in racks wall furniture for art collection. The built-in racks furniture also become flexible open partition option, and also lights layout between functional spaces. [ Via ]
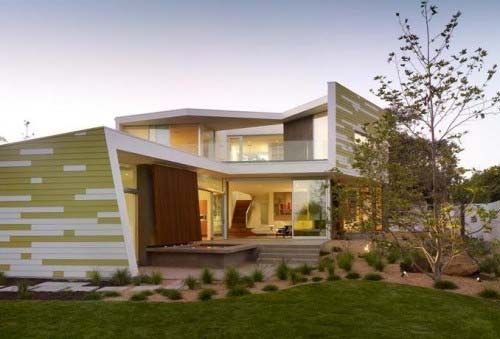
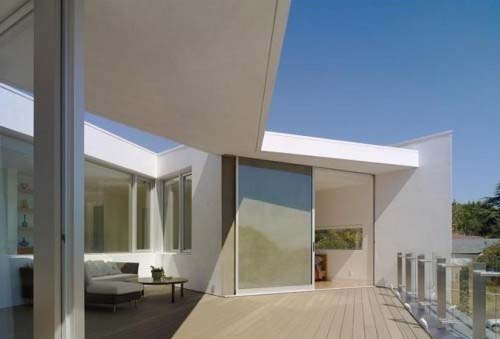
Read more…
Posted by worldhouse on January 2, 2016
Description from the Architect :
Designed for a family, the Vienna Way Residence is located in Venice, California. Floor to ceiling glazing and connected outdoor living spaces seamlessly integrate the home with the California native landscape.
Two main volumes, anchored close to the boundaries of the property, divide the lot into thirds, bridged by a sunken kitchen in the center. The pool in the center of the outdoor courtyard visually unites the building forms. As the hub of the residence, the kitchen connects the public and private wings of the house and possesses expansive views of the pool, side and rear yards. Marmol Radziner

Read more…
Posted by worldhouse on
Designed by Studio Ectypos, this residence located in Seattle, WA. Designed for an internationally renowned landscape architect and his wife, the house has as its premise the creation of discrete and relaxed spaces, interiorized and directed in capturing light and views while being respectful to the tradition and scale of the older Seattle neighborhood. The interior is a sequence of interpenetrating spaces while outside the full development of the garden harmoniously complements and enhances the architecture. For further detail visit North Capitol Hill Residence by Studio Ectypos.
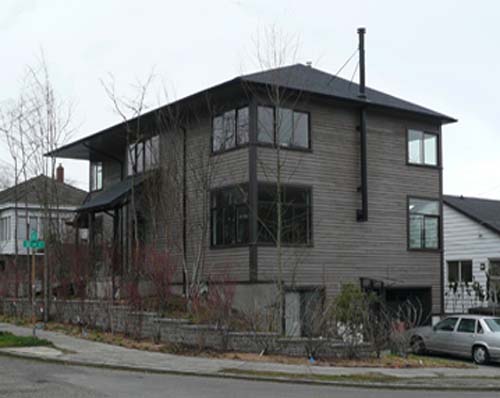
North Capitol Hill Residence by Studio Ectypos
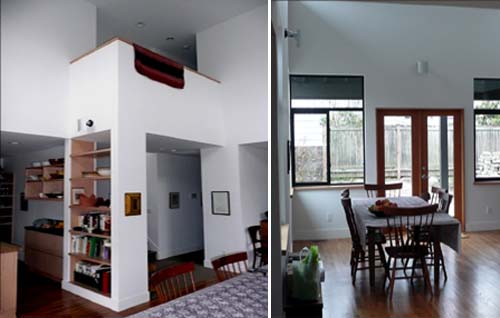
North Capitol Hill Residence by Studio Ectypos
Read more…
Posted by worldhouse on December 29, 2015
This house located in center of Belgrade, Serbia. The exterior has white color, and so to the interior. The interiors are made with the use of stone, wood and glass. This comfortable townhouse which have common walls. This system townhouse was created by Architects Dayne Milkovich and Jovan Mitrovich.

Read more…








