Posted by worldhouse on August 19, 2015
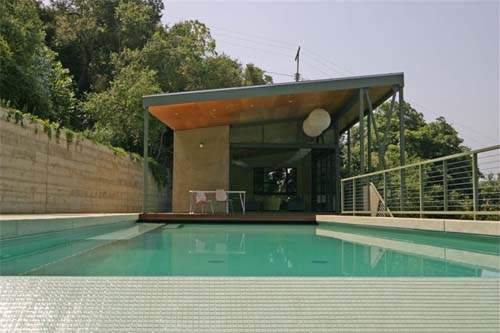
This poolhouse was designed by Bruce Bolander Architect. The house located on hill, like a stilts house to reach the house we must through upstairs. Enjoy the image below,,
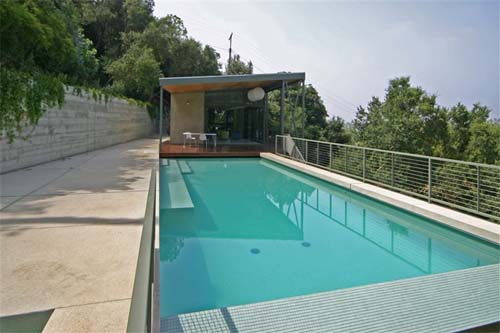
Carter Poolhouse by Bruce Bolander Architect
Read more…
Posted by worldhouse on July 5, 2015
Here are the pictures of Atherton Residence, designed by Turnbull Griffin Haesloo Architercts. Located on the peninsula south of San Francisco, this house sits on an internal suburban flag lot. The house is heated with a radiant system in the stone floors, and despite the hot climate it is not air conditioned, but passively cooled with a combination of overhangs, shades, and operable windows. The house also features many green building materials, including high fly-ash concrete, formaldehyde-free casework and denim insulation. For further detail visit Turnbull Griffin Haesloo Architercts site.


Read more…
Posted by worldhouse on June 25, 2015

Enoki is a multi-disciplinary design firm specializing in Visual Communication and Interior Architecture. One of its works is this house. An effortlessly collaborative process between client, architect and designer – the project outcome to create a beautiful, petite home within a small envelope. Enjoy the images below, for further detail visit Enoki site.
Read more…
Posted by worldhouse on June 20, 2015
This Broadford Farm Pavilion was designed by Lake|Flato’s Architecture this pavilion use glass walls to create an open-air. This farm house located in Sun Valley, ID with nature view round it. The floor use wood floor, glass walls in the communal space fold away to create an open-air, summertime shed that welcomes prevailing breezes.
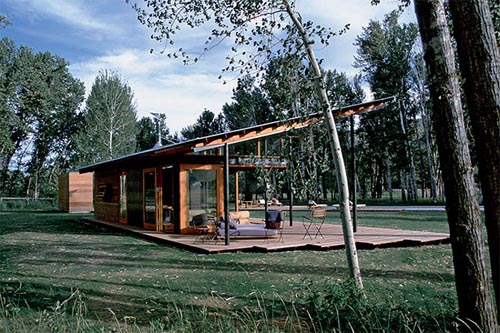
Broadford-Farm-Pavilion, Minimalist-Farm-House
Read more…
Posted by worldhouse on January 7, 2010
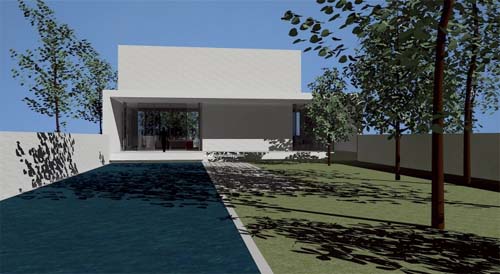
This is Concept House A, Minimalist House Concept was designed by Rangr Studio. From Architects : ” With an interior area of just 2250 square feet, Concept House A has the feeling of an expansive home. The main floor is made up of three distinct interior spaces, yet the open plan creates a feeling of airy spaciousness. Generous outdoor areas and full height operable glass walls create seamless experience from inside to out, allowing cross ventilation of every room, and shading from the hot summer sun. ”
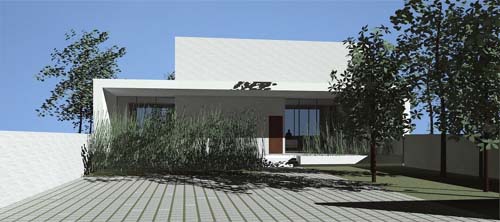
Concept House A, Minimalist House Concept by Rangr Studio
Read more…








