Posted by worldhouse on January 14, 2016
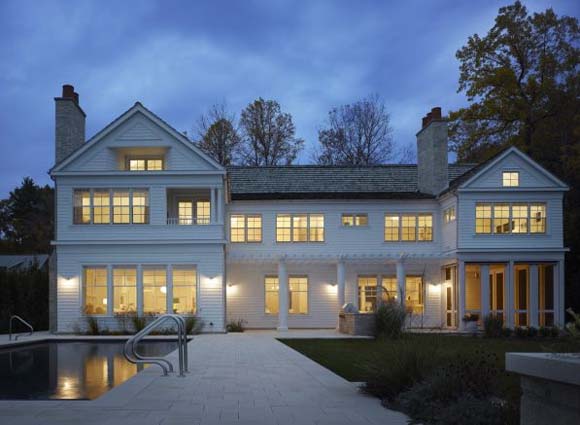
Designed by Wheeler Kearns Architects, fulfill the desire of a Chicago family of six for this summer home on Lake Michigan.
The open kitchen, the heart of this residence, it is possible to partake in most of the activity of the first floor with views to the pool, yard and lake as well. Family bedrooms are located off a shared open corridor on the second floor and each bedroom has its own large bank of windows. The Master and Guest bedrooms have cathedral ceilings and a balcony to maximize access to natural light with private views to the lake and landscape. The exterior materials include limestone, cedar and lead coated copper, selected for their longevity and low maintenance characteristics as well as their beauty. The interior materials include hand scrapped oak floors, stone, tile and pine siding, selected for their durability and capacity to endure years of use gracefully.
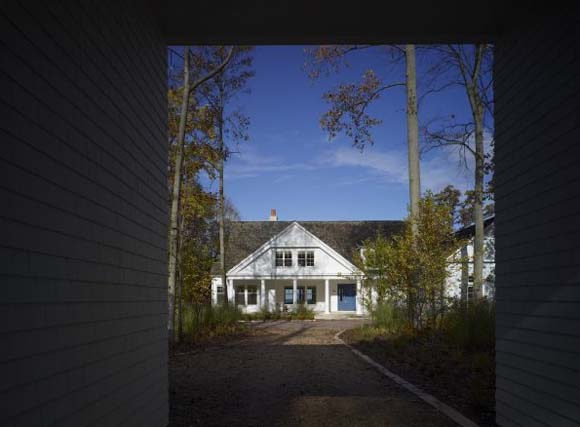
Summer House on Lake Michigan by Wheeler Kearns Architects Read more…
Posted by worldhouse on January 12, 2016
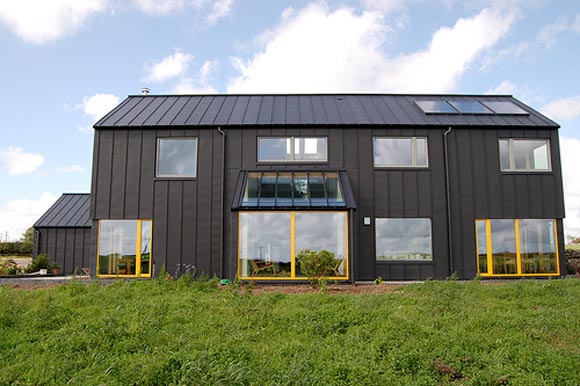
Ford house was built with very low energy building clad in black zinc sheeting. The house comprises three distinct elements – main living accommodation, studio/guest wing, and garage. Designed by Simon Winstaneley Architects in contemporary design. The use of black cladding is designed to echo the sheet metal clad agricultural barns nearby and to be visually recessive. Some windows are picked out in strong acid colors to contrast with the black zinc. The house is insulated to Passive House Standards and is heated using geothermal heat pump, solar panels and a whole house heat recovery ventilation system.
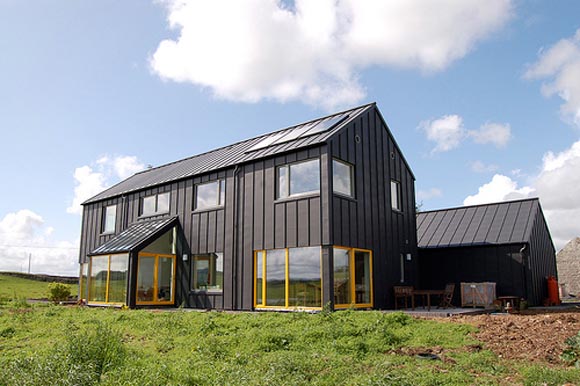
Ford House, Low Energy Home by Simon Winstaneley Architects Read more…
Posted by worldhouse on January 10, 2016
This Villa in the woods Soest, the Netherlands was designed by Zecc Architect. The slope of the plot is thus strengthened the local housing as a rock from the ground shape. By bending the ground from the basement is also possible to have garden views. The materialization is rocky and passes through the terraces, making it real in the dwelling.
A major theme in the house is the spaciousness between the three floors. From the basement to the first floor is a mezzanine floors all together in relationship brings. From the front door is a sight line on the atrium directly into the garden. This vide its functions as a toilet, wardrobe and cupboard. The parapets and support functions for the loft walk smoothly through this and provide a link between the three sculptural floor.
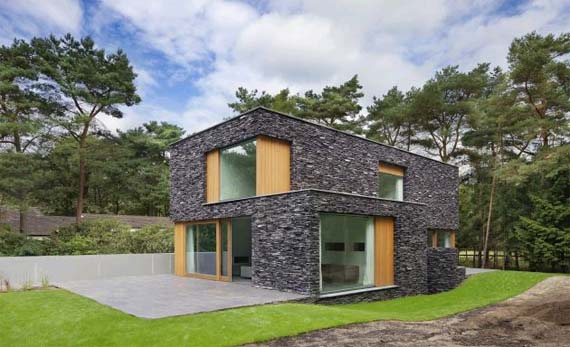

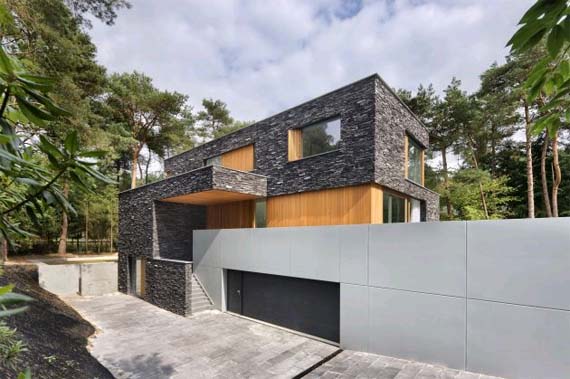



Posted by worldhouse on December 31, 2015
The home takes great advantage of the environment and the topography on which it sits. The steep sloping site allows the home to be split horizontally into functional areas, while a lift and stairs link the zones together. The ambience and mood of the residence has the fantastic ability to change constantly depending on the time of day and weather conditions. A play of light and shade is created by the horizontal and vertical sunshades. [ EJE Architexture ]

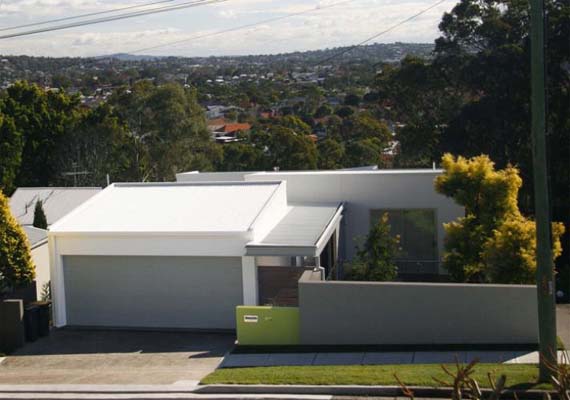



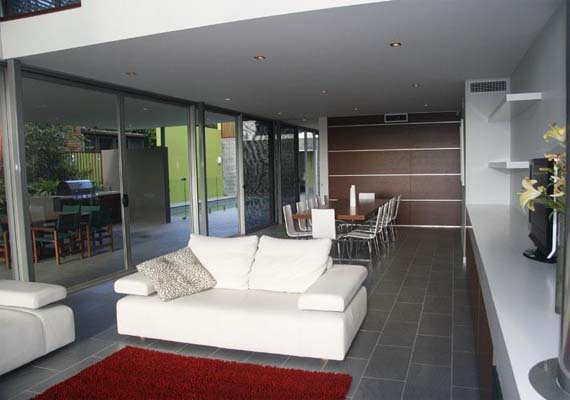
Posted by worldhouse on December 28, 2015
Situated on on the slopes of Signal Hill above Bantry Bay in Cape Town, sits on a site that has breathtaking views up the mountain and across the Atlantic was designed by Studio Mas Architecture and Design. The clients requested a comfortable, functional house for easy-living with a simple and natural exterior that, while timeless, was also daring and unusual.
The design has two long boxes arranged around a courtyard connected by a circulation block of modular exposed concrete. Sea views are revealed from an extensive entrance hall where a top-lit stairway descends to the two lower levels, becoming lighter and more transparent as solid walls give way to a beautifully crafted oak balustrade and screen. Sunlight and air is controlled passively by way of sliding doors and timber screens. The relationship with nature is enforced by a selection of strip windows that frame views and the courtyard with White Stinkwoods that give testament to the seasons. For detail visit Infill House Design by Studio Mas Architecture and Design.
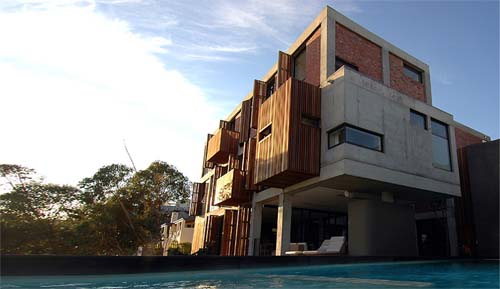
Infill House Design by Studio Mas Architecture and Design
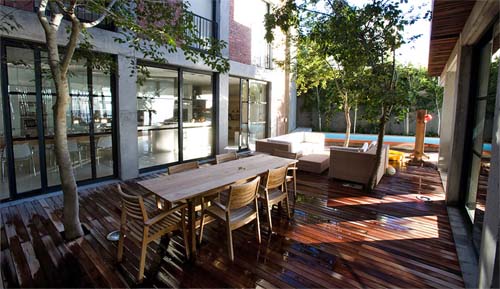
Infill House Design by Studio Mas Architecture and Design
Read more…


















