Posted by worldhouse on September 3, 2015
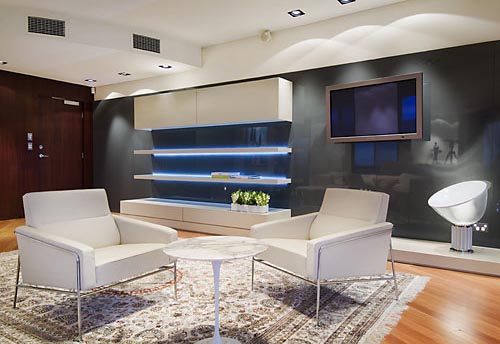
This luxury interior apartment was designed by Enoki. From Enoki : “Sitting above the Adelaide skyline with city and hill views, the client wanted their interior environment to reflect the views and their appreciation of international style and design objects. The bespoke joinery, in both polished and matt lacquer finishes, sits comfortably with the collection of Contemporary classic furniture pieces. ”
For further detail visit Enoki site.

Polites Apartment by Enoki Read more…
Posted by worldhouse on August 17, 2015
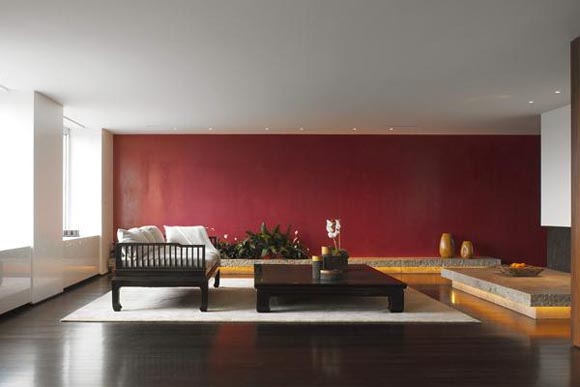
Description from Bonetti/Kozerski Design Studio :
Duplex residence in a building from 1930 overlooking Central Park.
The apartment was redesigned by Robert Stern in the early seventies, then altered by Michael Graves in 1978 and finally received a gut renovation for a young family in 1986.
This renovation adapted the apartment to the new needs of the same family, whose children had moved out. It features a new expanded open living space and dining area that is centered around a double-sided fireplace with an extended hearth in hand-cut walnut travertine. The upper floor has a wide master bedroom with a wood platform along the entire length of the window wall, leading out to a narrow terrace with spectacular views of the park.
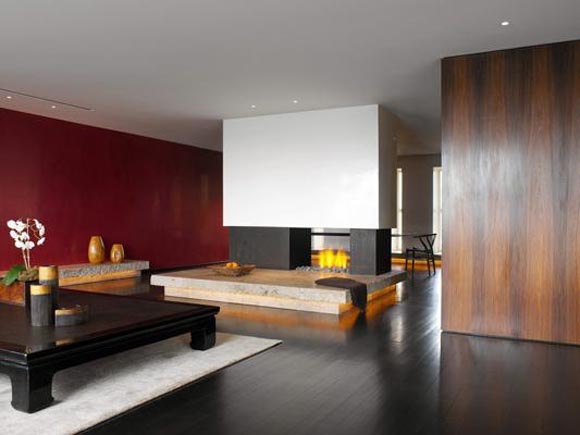
Duplex Apartment, in Central Park West, New York City Read more…
Posted by worldhouse on August 4, 2015
Forma Design has redesign this colonial penthouse duplex apartment interior with Zen concept, flowing and airy space connected each other. Open space with flexible and surprising décor like LED kitchen lighting that has changed light colors really has inspiring and refreshing atmosphere. A glow light to create cheer up mood. Stones at the living fireplace give natural modern character. A sliding books cabinet that become day bed with cheer décor create peaceful sense. For further information detail visite Forma Dsign site. [ Via ]
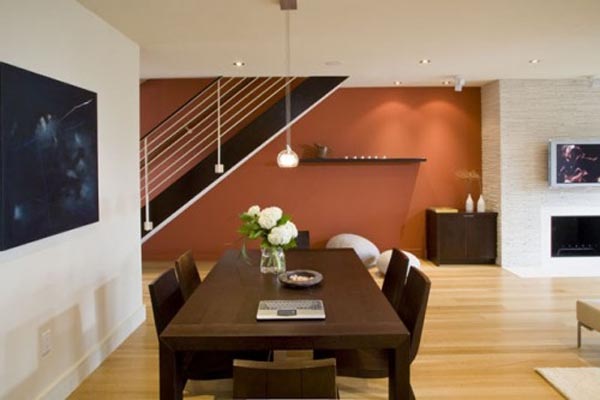
Read more…
Posted by worldhouse on July 31, 2015
This extravagant apartment is located in Moscow, Russia. The bedroom wall is covered by carpet that has same motif with floor carpet. Bedroom furniture placed front of the bed. The spot light is applied to this room, that can create cooler atmosphere. The bathroom with circle bathtub, bathroom furniture is side of the bathtub. The living room floor with wood floor, this room for met with the family, speaking each other while watching TV. Front of the living room, behind the TV is dining room. Check below,,,
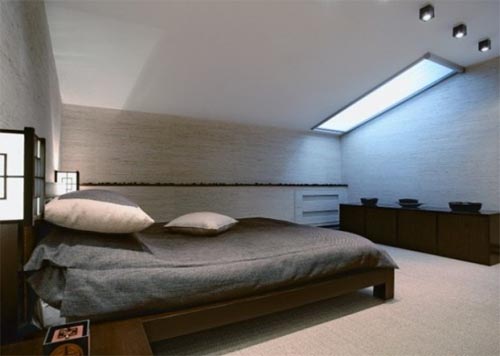
Read more…
Posted by worldhouse on July 24, 2015
This post contain ideas for small space apartment interior might be useful for you.The image below are from the portfolio of Poland based design firm Pracownia 3D.
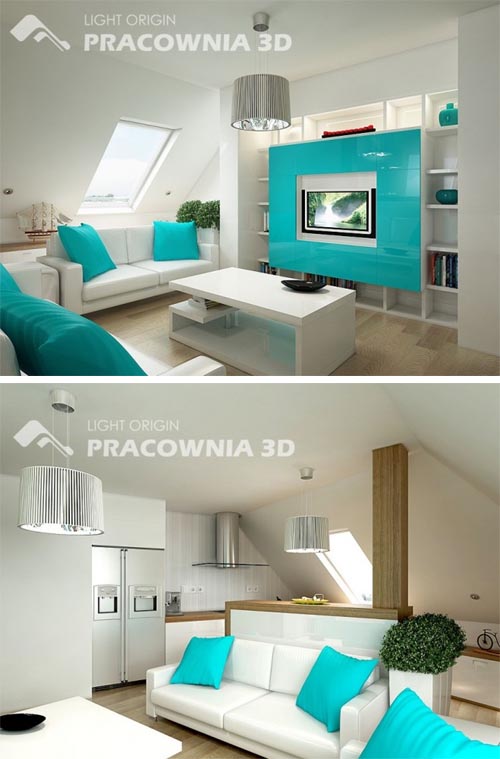
Read more…







