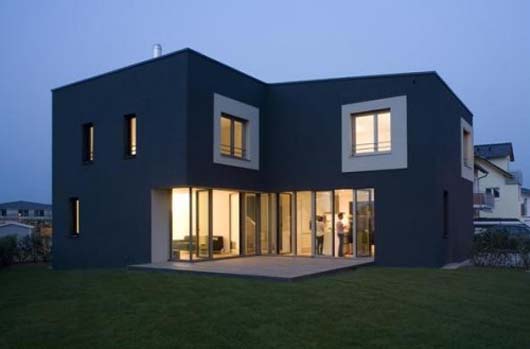Seatle Penthouse by Sienna Architecture Company
December 19, 2009 Apartment, Modern House Design
Located in Seattle, Washington, with 3,645 square feet in size. This house was designed by Sienna Architecture Company. Design of penthouse on top of mixed-use tower in downtown Seattle; includes two floors plus rooftop lap pool and gardens.
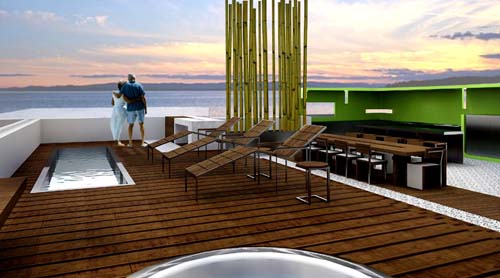
Seatle Penthouse by Sienna Architecture Company
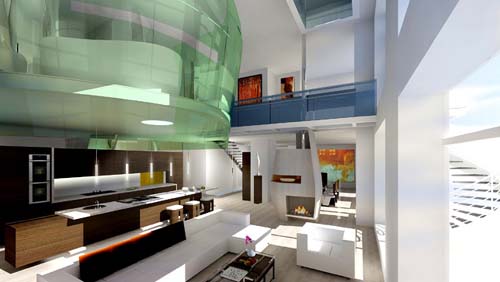
Seatle Penthouse by Sienna Architecture Company
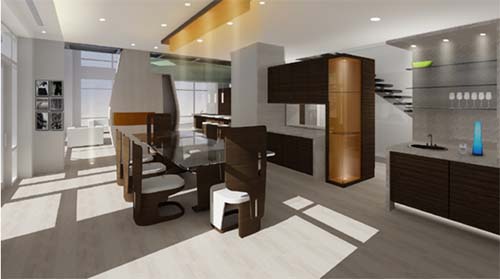
Seatle Penthouse by Sienna Architecture Company
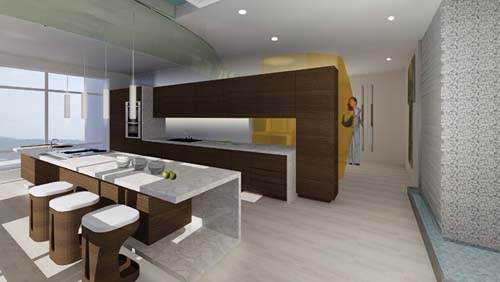
Seatle Penthouse by Sienna Architecture Company
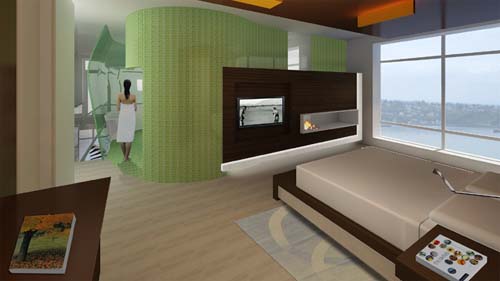
Seatle Penthouse by Sienna Architecture Company
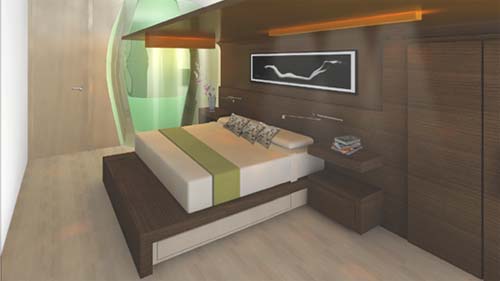
Seatle Penthouse by Sienna Architecture Company
For further detail visit Seatle Penthouse by Sienna Architecture Company.
Share it with Your Friend

