3951 South Mead-Low-Impact Home Designs by Case Architects
November 28, 2009 Green House Design, Modern House Design
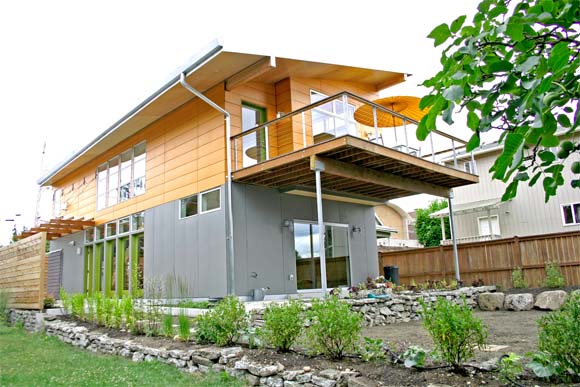
3951 South Mead-Low-Impact Home Designs
Case Architects was designed this home, Low-Impact Home Designs used for this home. I think its modern and green home design. Two level house with balcony on front of upper level. Classic table is combined for living room. Wood stairs used in this home to connects with upper floor.

3951 South Mead-Low-Impact Home Designs
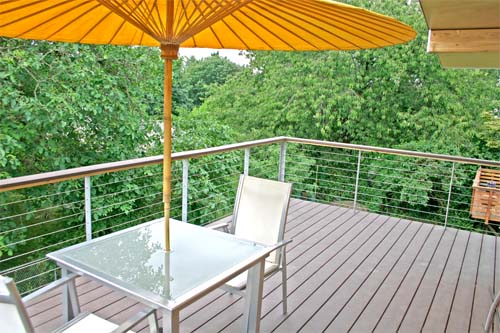
3951 South Mead-Low-Impact Home Designs

3951 South Mead-Low-Impact Home Designs
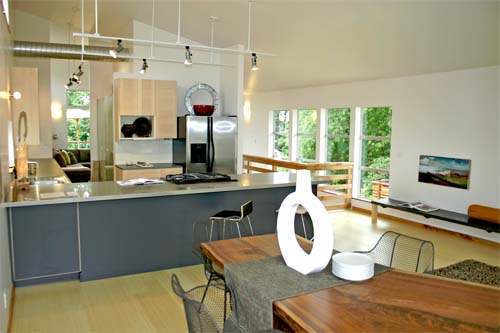
3951 South Mead-Low-Impact Home Designs

3951 South Mead-Low-Impact Home Designs
Home features :
Solar Pre-heating
Panels, usually placed on the roof, to warm water prior to using it indoors.
Radiant Floor Heat
A system of hot water tubes running under the floor to deliver heat in a house. It’s invisible, healthy, and great to walk around on in bare feet.
Advanced Framing
A system of building walls that uses up to 30% less lumber, at the same time allowing for better-insulated walls.
Rainwater Harvesting
collect rainwater off the roofs of our projects and re-use it, either for flushing toilets or for watering the garden.
Cellulose Insulation
Blown-in, post-consumer recycled newspaper. Provides a more effective and less toxic insulation envelope than fiberglass.
Rainscreen siding
Allows for breathable walls and eliminates the need to depend upon caulk to keep out the weather. Harder to install than conventional siding, but much longer-lasting.
Close to Public Transit
Good transit makes good neighborhoods. That’s why we work where we do, in Columbia City.
Case Architects : “South Mead project was completed and sold in August 2008. Situated on a generous, flat, in-city lot, the home features Solar Pre-heating, Radiant Floor Heat, Advanced Framing, Rainwater Harvesting, Cellulose Insulation, Rainscreen siding, and is Close to Public Transit. ”
For further detail visit 3951 South Mead by Case Architects.
Share it with Your Friend
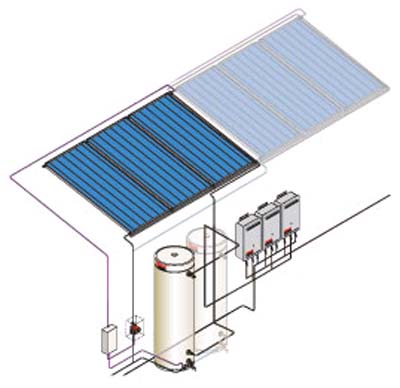
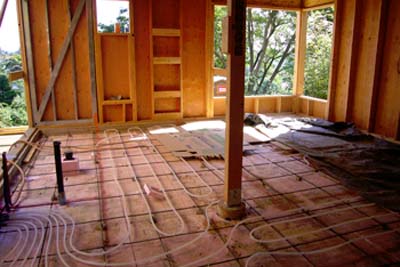
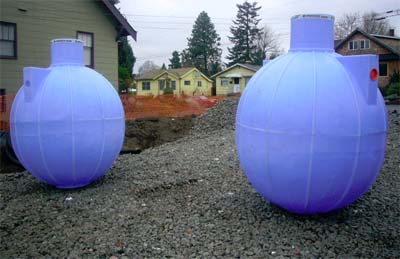
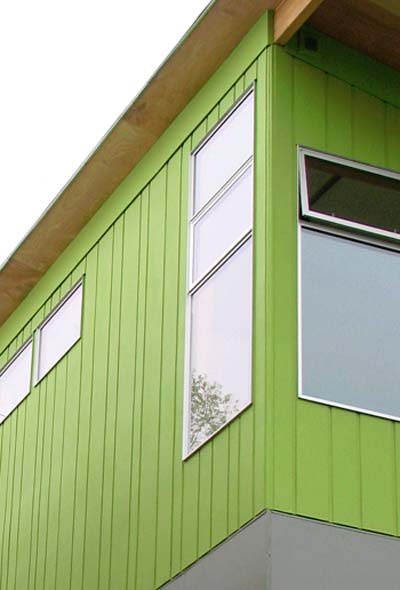
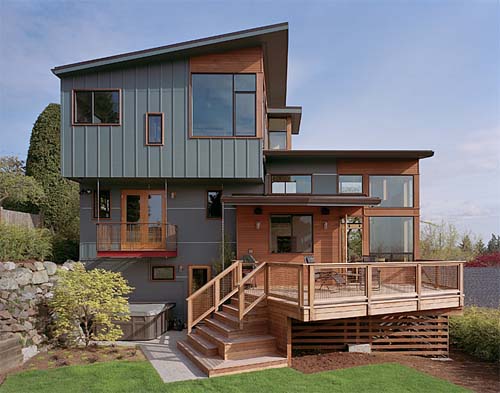
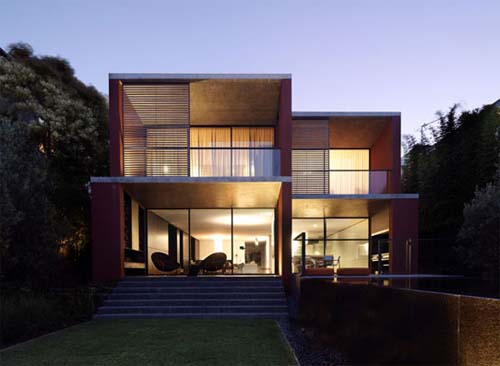

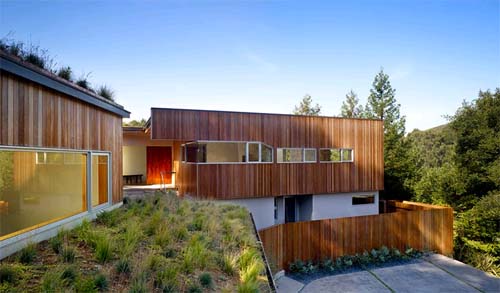

Hi friend
That post is so helpful for me,i like it very much,thank you!