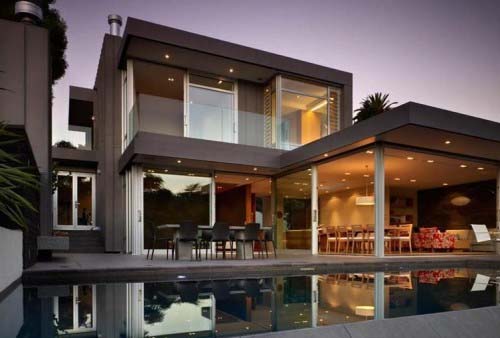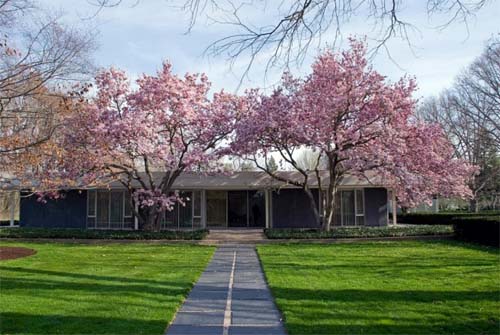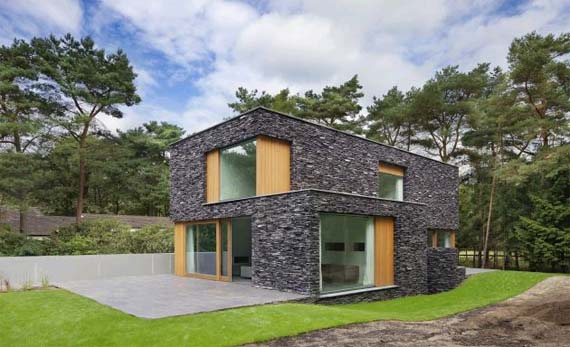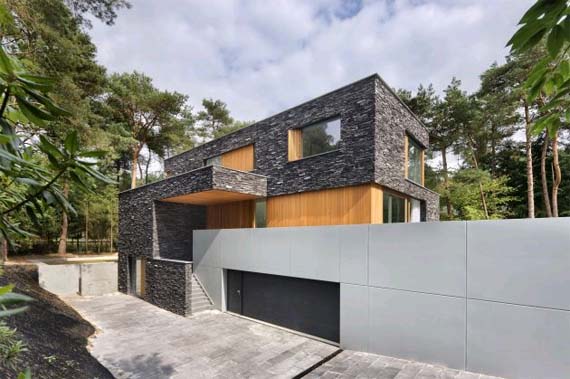January 11, 2016 Luxury House Design, Modern House Design
Here are pictures of luxury house design, located on side of the river, the backyard house designed to take advantage of surrounding area. Designed by Xsite Architects. The house has open dining kitchen design and living area with stunning interior design faces to the river. The house also has modern luxury patio terrace design with swimming pool and modern outdoor fireplace. The interior look elegant, fulfill with modern living style. [ Via ]


Read more…
January 10, 2016 Modern House Design
It’s Modern Family Homes with Huge Sunken Conversation Pit in the Lavish Central Living Area. It’s one level family home with green exterior, flowers, grass, and others green plants make the garden feel cool and certainly many benefits from all the green plants such fresh air and green landscapes and soothing. It’s Miller Residence with many advantages in it.

Classic modernist Miller residence
Read more…
Contemporary House Design
This Villa in the woods Soest, the Netherlands was designed by Zecc Architect. The slope of the plot is thus strengthened the local housing as a rock from the ground shape. By bending the ground from the basement is also possible to have garden views. The materialization is rocky and passes through the terraces, making it real in the dwelling.
A major theme in the house is the spaciousness between the three floors. From the basement to the first floor is a mezzanine floors all together in relationship brings. From the front door is a sight line on the atrium directly into the garden. This vide its functions as a toilet, wardrobe and cupboard. The parapets and support functions for the loft walk smoothly through this and provide a link between the three sculptural floor.






January 9, 2016 Chair Design, Furniture
B25 easy chair was designed by Cate Högdahl and Nelson Ruiz Acal for the Swedish furniture manufacturer Blå Station.
Description from Blå Station:
B25 is an easy chair in compression-moulded birch with a surface of ash veneer. The seat is upholstered in polyether foam and down.
Blå Station is 25 years young in 2011, and Cate & Nelson were commissioned to design a product to commemorate the occasion – B25. Their brief was to base this product on the language of design that characterised Blå Station in its earliest days – the round birch-wood ring and natural tanned leather from Tärnsjö Tannery.
The result, B25, also builds on the idea of furnishings as members of a family – creating not just a single item of furniture, but a small series, a group of furnishings or a family based on the same idea and using the same basic components. The allusions to Börge Lindau’s Oblado series are unmistakable. Blå Station first manufactured the iconic round ring in birch in 1986 – and the very same tool has now been used for B25. The covered back assumes its intended shape once it has been fitted in place in the ring, in the same way as the backrest on Hövding chair, for example.

Read more…
Luxury House Design
Designed by J. MAYER H. Architects, Dupli.Casa is located in Ludwigsburg, Germany. Has 6,900 sq site area and Constructed Area: 569 sq.
The geometry of the Dupli.Casa is based on the footprint of the house that previously was located on the site, originally built in 1984 and with many extensions and modifications since then. The new building echoes the „family archeology“ by duplication and rotation. Lifted up, it creates a semi-public space on ground level between two layers of discretion.
 Read more…
Read more…
Page 3 of 7,Back12 345Next...End











