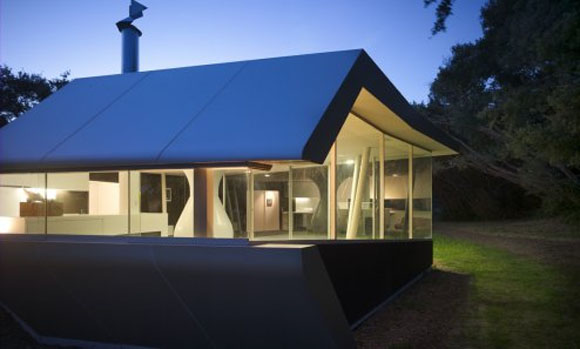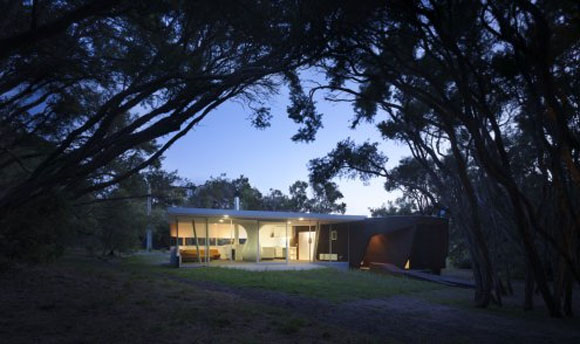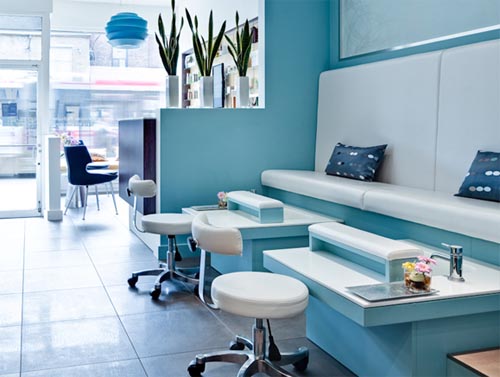November 2, 2015 Beach House Design

From Architects : This house is located in an area near rugged coastline subject to strong prevailing winds and sits within an expanse of native tea tree. Within the living room the ceiling wraps down to an internal water tank. The tank cools the ambient air temperature of the living room during summer, supplies rain water, and structurally carries the roof load. Wind scoops on the south elevation also act as a passive thermal device. These scoops trap cooling winds during summer whilst providing shading from the hot afternoon sun. Designed by Paul Morgan Architects.

Cape Schanck House, Beach House Design by Paul Morgan Architects Read more…
November 1, 2015 Furniture, Interior Design
We have showed furniture work from Beauparlant Design. We show again work of Beauparlant Design, that is Sant’urbano Spa. The interior furniture in blue and white. We think cozy spa room will provide for customer satisfaction.

Read more…
Home Design
This wood home design was designed by Onix Architects. Located in Bosschenhoofd, this Plank house has rectangular floor plan and a saddle-back roof. From exterior, this home looks consist of wood and glass. It has Chimney as the escape of smoke from fireplace burning. This home consist of two floor, the first floor has a more secluded character in order to resist the warmth from outside. The bedrooms and other spaces have a window bordering on an alcove. Only the main bedroom has a large window on the north side. The simple saddle-back roof volume blends with the four chimneys on the roof. The chimneys are used as channels for the hearth, but also allow light and space to the interior.

Read more…




