July 18, 2015 Luxury House Design
Here are images of Tinbeerwah House, designed by Bark Design Architects. The house contains two main interconnected, steel framed volumes foe living and sleeping. The main spaces step down and run with natural topography, connecting in section via the double height living and northern pool deck space, with a separate silver shed art studio projects out across the fall of the slope, creating a south lit, ply wood lined space for painting height in the tress. More Detail
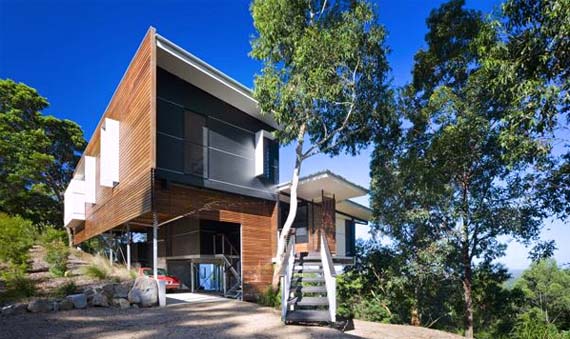
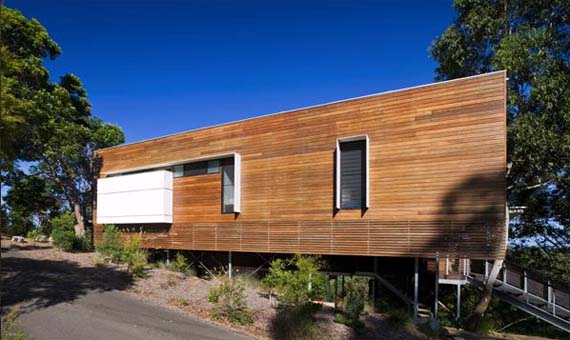
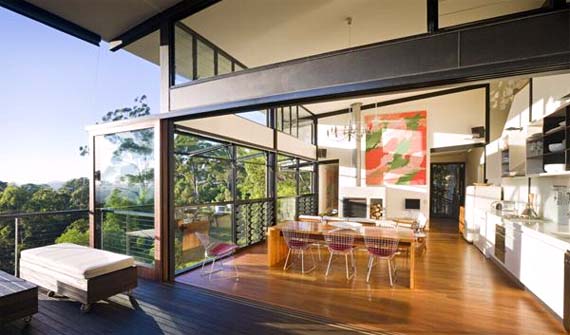
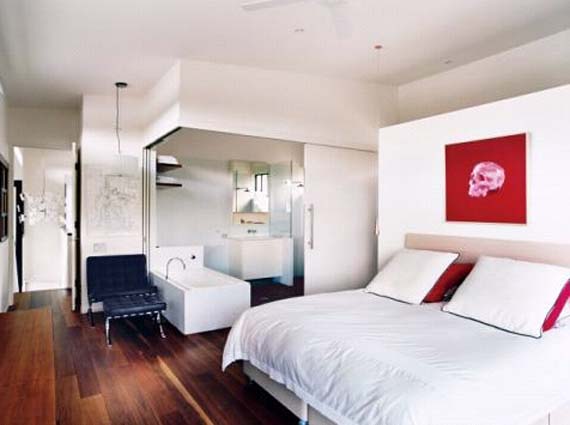
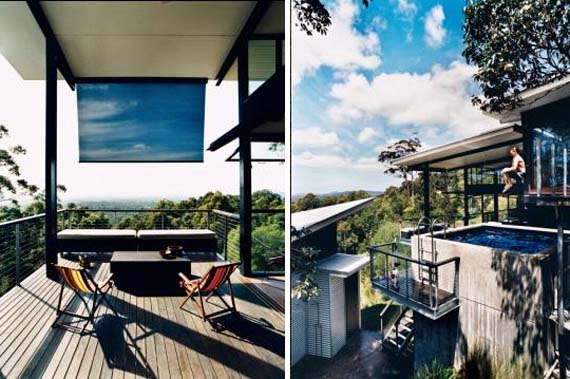
Bathroom Ideas
Classic, Modern and Luxury Bathroom by Irina Schastlivaya. Expertise in managing the tiles have produced the bathroom design that can make everyone who saw it feel amazed. Like the bathroom design work of Irina Schastlivaya. Irina Schastlivaya can make bathrooms look like works of art, simply by using patterns on tiles.

Bathtub with decorative wall, purple bathroom cabinet
Read more…
July 17, 2015 Guest Post
Summary
I’ve talked about a few ways people can brighten up their home because they will feel better, plus it will stop them from turning on the lights and wasting energy all the time.
Over the last few months you’ve probably realized something you knew all along. Living in a dark and dingy home isn’t nice and you must be looking forward to the sun coming back in full force. Read more…
Contemporary House Design
House BM, Concrete House with Interior Courtyard Allows Interaction Between Interiors and Exteriors. This contemporary house was located in in Ghent, Belgium. A concrete house which has 304 square meter was designed by Architecten De Vylder Vinck Taillieu. It’s one of amazing house which completed in 2011 with interior courtyard. Thanks to the 18 windows spread across the facade and interior courtyard allows the interaction between the interiors and the exteriors can be obtained.
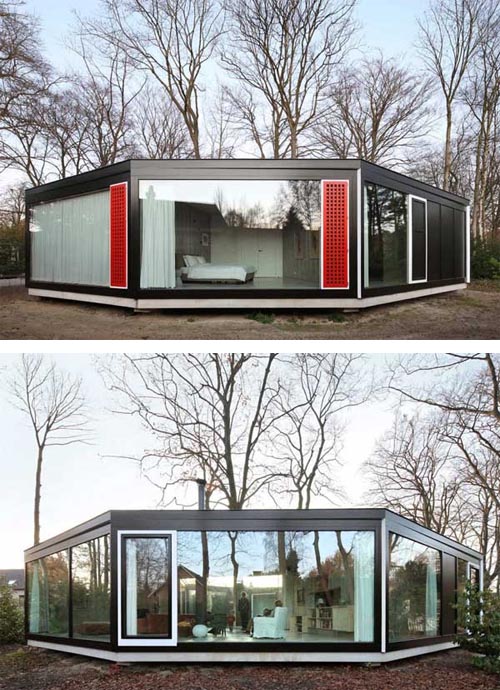
House BM, Concrete House Design
Read more…
July 16, 2015 Uncategorized
Dear worldhousedesign readers, worldhousedesign fans and all,

Merry Christmas for those of you who celebrate Christmas. worldhousedesign.com wishes you to have this year the best Christmas ever with your family and all your loved ones.








