December 15, 2009 Modern House Design
Situated on the edge of the Asterdplas in the Hague district meadows in Breda. This S house was designed by Grosfeld Van der Velde Architecten. This is modern house was completed with basement-office in which the owners welcome their clients, this routing is well integrated in their private domains, without literally crossing them.
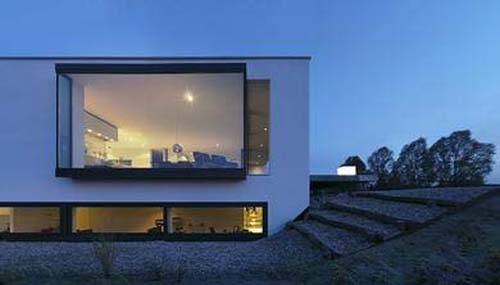
S House in Breda, Modern House with Basement-Office by Grosfeld Van der Velde Architecten
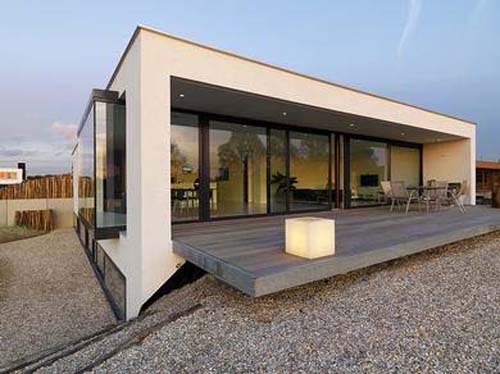
S House in Breda, Modern House with Basement-Office by Grosfeld Van der Velde Architecten
Read more…
December 13, 2009 Modern House Design
Designed by Zechner & Zechner Zt Gmbh, situated in an exclusive residential area in Vienna. The existing site provided terracing for the building’s interior. The back of the building is almost imperceptible from the street, but to the front, the building opens out into a garden, with floor to ceiling glass over three floors. Clever landscaping differentiates the kitchen from the living area. The house has a usable floor space of approximately 400 m2 and a total volume of approximately 1,700m3.
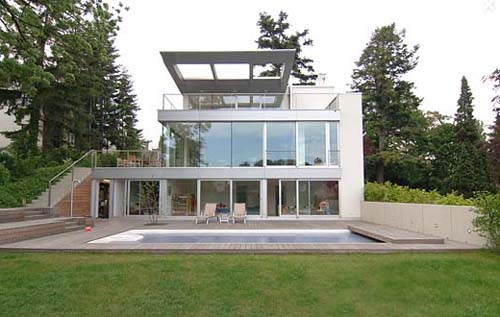
D House Design by Zechner & Zechner Zt Gmbh
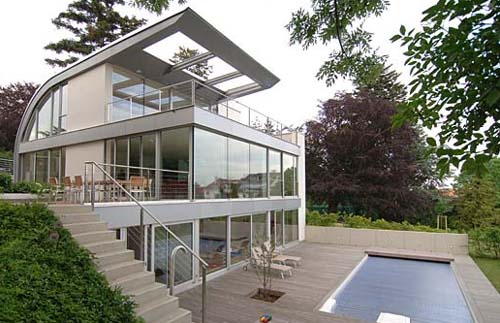
D House Design by Zechner & Zechner Zt Gmbh
Read more…
lake house design
From Architects : “This home maintains a low profile on the Lake Washington waterfront, with most of the living spaces on a single level modulated by a changing ceiling plane. Essentially a new home on an existing foundation, the plan wraps an entry courtyard filled with water, and opens to lake views and outdoor living spaces on the north side. ” Design by Lane Williams Architects.
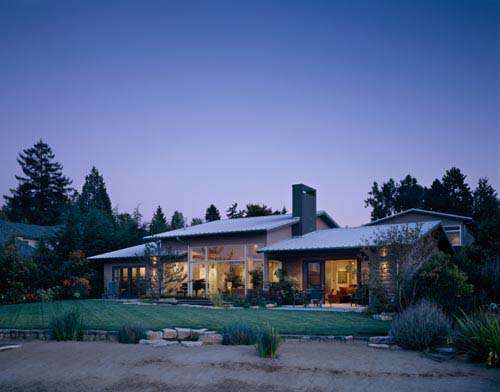
Mercer Island House Design by Lane Williams Architects

Mercer Island House Design by Lane Williams Architects
Read more…
December 12, 2009 Contemporary House Design
This residential villa situated in the Bruntsfield area of Edinburgh.The new building replaces an unlisted bungalow that was constructed out of prefabricated concrete panels that offered little insulation.The new building is clad in sandstone with black zinc panels. The rear elevation is almost entirely glazed, with a large frameless glass wall from the living and dining room looking out over the garden.The internal arrangement of rooms is open plan, with the spaces divided by large menhir walls. Designed by Allan Murray Architects.
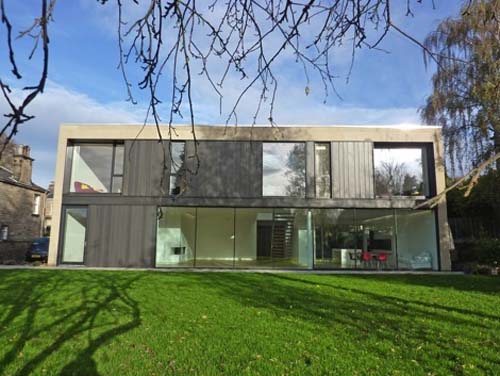
Merchiston Villa in Edinburgh by Allan Murray Architects
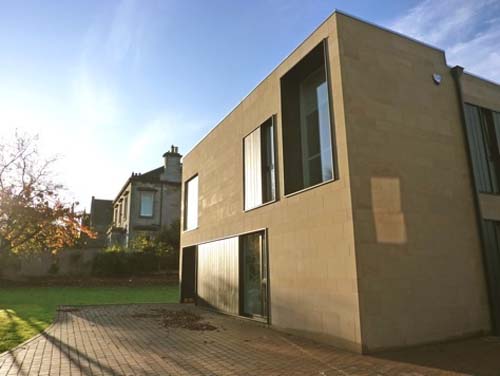
Merchiston Villa in Edinburgh by Allan Murray Architects
Read more…
December 9, 2009 Beach House Design, Luxury House Design
From Architects : ” The site located on the edge of a cliff with views back across the bay to Omaha settlement to the west and Leigh further north also manages a glimpse out to sea and Little Barrier to the north east. The house consisting of 3 detached loosely linked pavilions: sleeping, living/eating is connected by a protective caged stone wall and skylit covered walkway on the landward side. ”
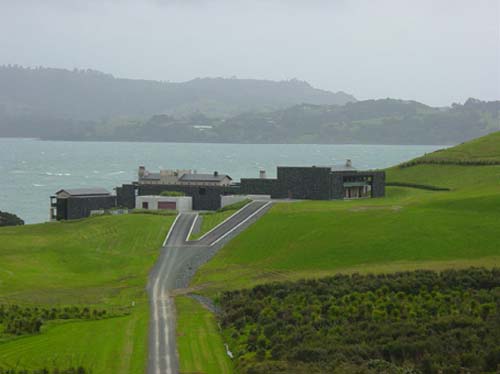
Fairhall, Beach House Design by MCP Architects
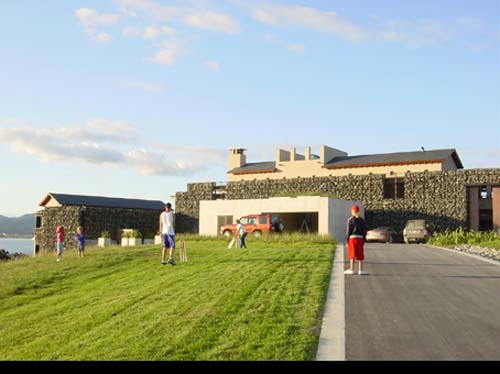
Fairhall, Beach House Design by MCP Architects
Read more…
Page 2 of 5,Back1 2345Next










