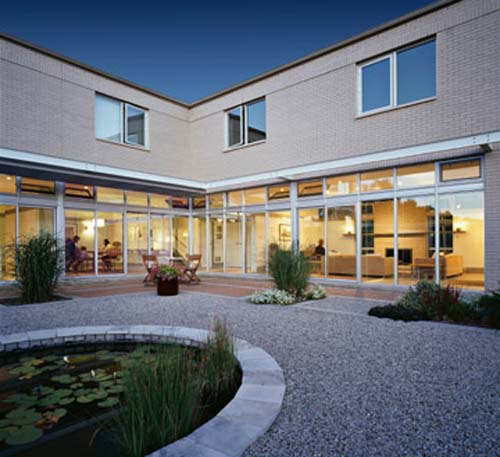Woodside House Design by Dubbeldam Design Architects
November 22, 2015 Contemporary House Design
Located in St. Williams, Ontario, Woodside House was designed by Dubbeldam Design Architects. Situated in the corner of a large farm overlooking fields of barley, the house is conceived as a L-shaped volume defining an outdoor courtyard garden. Full-height windows look into the courtyard, creating the perception of an outdoor room that extends the interior space, and allows views across both wings of the house for a feeling of openness. Opposing clerestory windows provide privacy to the public face of the building as well as excellent natural ventilation.
 Woodside House Design by Dubbeldam Design Architects
Woodside House Design by Dubbeldam Design Architects  Woodside House Design by Dubbeldam Design Architects Read more…
Woodside House Design by Dubbeldam Design Architects Read more…
