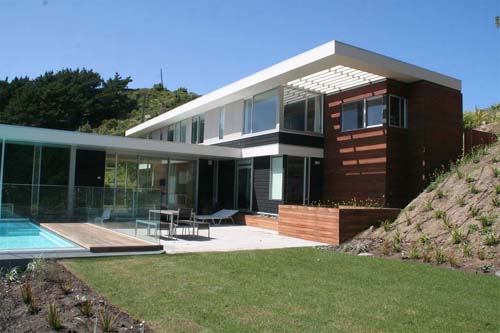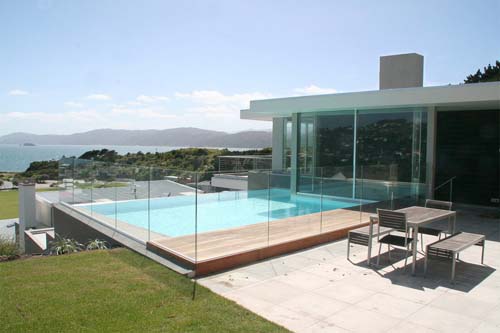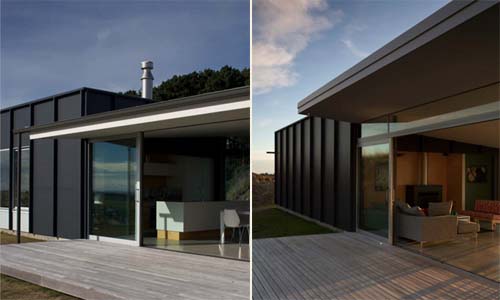September 6, 2015 Modern House Design

Located in Seatoun, this T shaped house was designed by Parsonson Architects. The main body of the house rests on these walls and cantilevers out towards the view. The ‘T’ shaped plan allows the kitchen and living areas to open out to two different sides of the house. This enables the owners to follow the sun during the day or shelter from the wind.

Seatoun House, T Shaped House Design by Parsonson Architects
Read more…
August 20, 2015 Beach House Design

Pekapeka Beach House is holiday home was designed by Parsonson Architects. Located in Pekapeka Beach, Wellington, New Zealand. This home was an exploration in how to create a building of both a strong architectural character and economy. Used simple modular construction techniques combined with a very simple form in design.
The plan is a rectangle and is divided into 3 parts, the solid bedroom forms at each end support a floating roof over the living space in between. This layout allows the living room to face both east to hills and west to the sea. It allows sun into the house throughout the day, for passive solar heating of the concrete slab and creates a sheltered outside space on the east side that still keeps a strong connection to the western sea views.

Pekapeka Beach House, Holiday Home Design by Parsonson Architects
Read more…
June 28, 2015 Contemporary House Design

From Architects : ” The house sits long and low in this large and multi-layered landscape. The dark corrugated iron walls blend with the dark lines of Macrocarpa shelter planting in the distance. The definition between inside and outside is blurred by the continuity of floors and terraces and the roofs hovering or gliding lightly across the plan. ” Designed by Parsonson Architects.

Martinborough House with Green Landscape by Parsonson Architects Read more…






