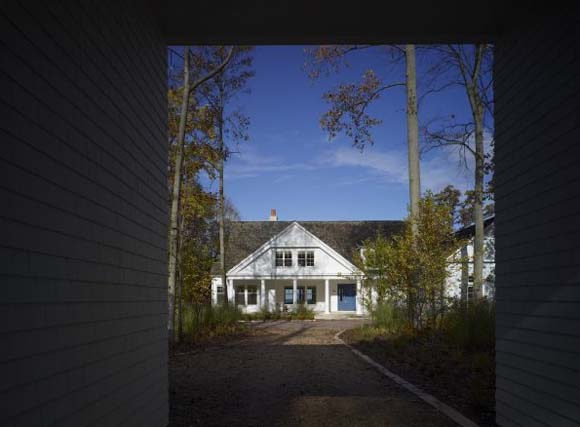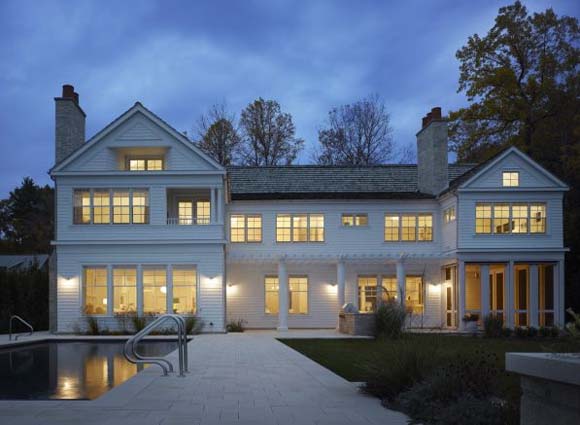Summer House on Lake Michigan by Wheeler Kearns Architects
January 14, 2016 Contemporary House Design, Summer House Design
Designed by Wheeler Kearns Architects, fulfill the desire of a Chicago family of six for this summer home on Lake Michigan.
The open kitchen, the heart of this residence, it is possible to partake in most of the activity of the first floor with views to the pool, yard and lake as well. Family bedrooms are located off a shared open corridor on the second floor and each bedroom has its own large bank of windows. The Master and Guest bedrooms have cathedral ceilings and a balcony to maximize access to natural light with private views to the lake and landscape. The exterior materials include limestone, cedar and lead coated copper, selected for their longevity and low maintenance characteristics as well as their beauty. The interior materials include hand scrapped oak floors, stone, tile and pine siding, selected for their durability and capacity to endure years of use gracefully.

Summer House on Lake Michigan by Wheeler Kearns Architects Read more…

