September 23, 2015 Contemporary House Design
This is Doubleview House, Contemporary House was designed by Chilean Architects. The exterior two level terrace is a center place in the house which crosses it from one side to other. The terrace is roofed and designed to make it possible to take advantage of surrounded landscape and views, as well as the platformed garden. For further detail visit Chilean Architects site. [ via ]
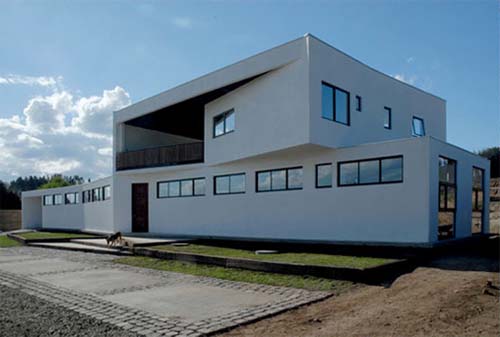
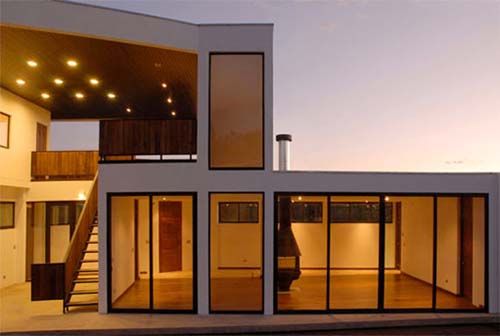
Read more…
September 14, 2015 Contemporary House Design
Situated on an exposed hillside on the outskirts of Vienna, made up of three long supporting walls that form a terrace over the site, with the building appearing to float above them.he house itself is divided into three areas, basement, ground floor plateau and box structure.Two supporting walls, running parallel to the hill, together with the cellar and the terrace, form a stone base. The living room and half open kitchen are located on this level. Although the interior area is bordered by floor to ceiling windows on the north and south sides, the optical impression encompasses the entire plateau. The view over the green hills of the Wienerwald remains open and unobstructed. The individual rooms are contained in a wooden box structure, supported on four pillars and appearing to float above the inconspicuous ground floor. The box structure and living room ceiling is covered with chestnut brown plywood sheets. Designed by Zechner & Zechner Zt Gmbh.
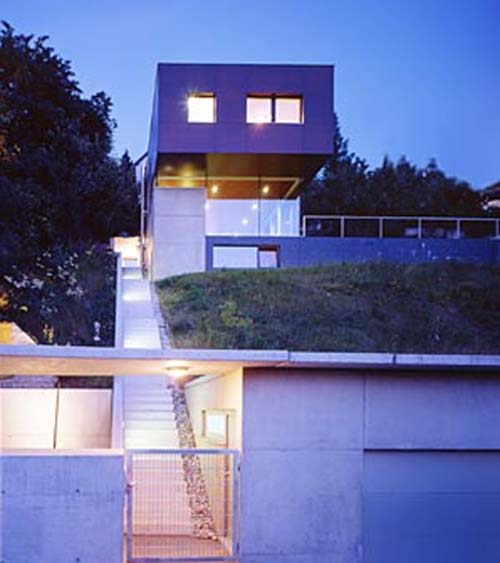
G House, Family House Design in Vienna by Zechner & Zechner Zt Gmbh

G House, Family House Design in Vienna by Zechner & Zechner Zt Gmbh
Read more…
September 7, 2015 Contemporary House Design, Minimalist House Design
Here are the pictures of Caramel Valley Residence in California. This Contemporary house was designed by Turnbull Griffin Haesloop Architects. Located on a sloping site in the Santa Lucia Preserve in Carmel Valley, the house fronts onto open grassland overlooking a ranch in the valley below. The clients wanted a compound that recalled their memories of summers spent in the Catskills. The solution breaks the program up into a main house linked by an open log arcade to cabins that climb up the hill and nestle into the oak forest. The house incorporates many sustainable materials and design features. For further detail visit TGHA site.
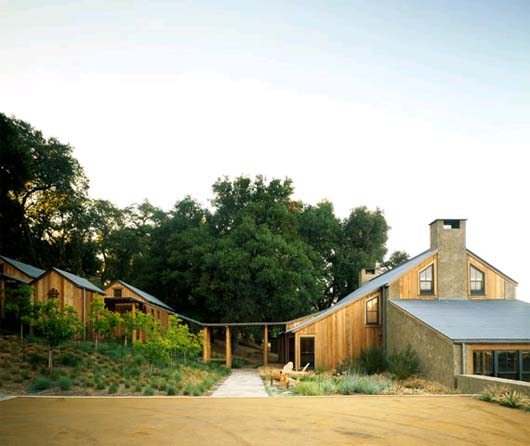
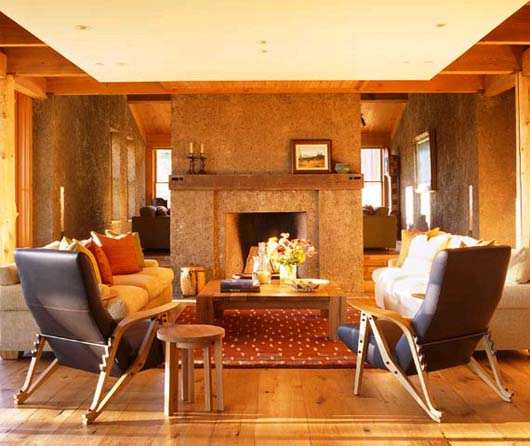
Read more…
August 13, 2015 Contemporary House Design
Designed by Don McLean Architects as a family home. Situated in the suburbs to the North of Glasgow is a striking contemporary new-build home which takes maximum advantage of the restricted site and its open aspect, both to north and south, with open plan living space situated at the uppermost level. Beacan is constructed in Insulated Concrete Form-work, finished in acrylic render and cedar cladding, with a stainless steel standing roof. For further detail visit Don McLean Architects site.
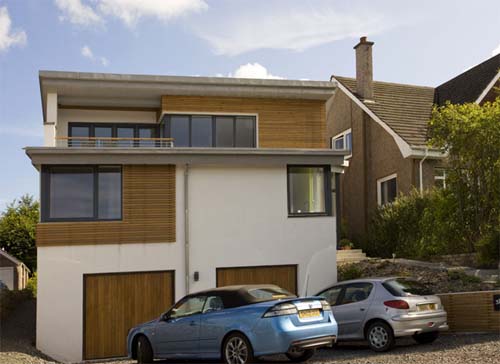
Contemporary House Design with Insulated Concrete Form-work in North of Glasgow
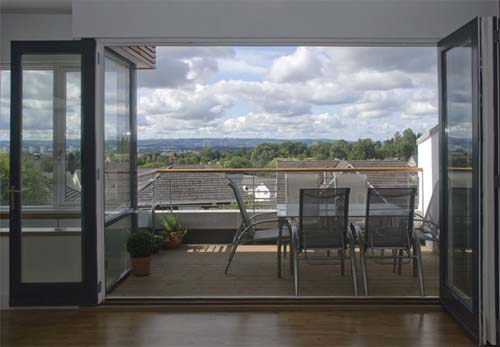
Contemporary House Design with Insulated Concrete Form-work in North of Glasgow
Read more…
August 10, 2015 Contemporary House Design, Single Residential
This project involves the transformation of an existing 1940s era bungalow in the suburbs of Cincinnati. The first phase consist of a new bedroom and bath occupying the former gabled roof space. The addition is connected to the main floor by a new light-well and stair to provide vertical circulation and light into the core of the existing house. Phase two is ground floor addition containing Living, Dining, Kitchen, and support space. Read more…








