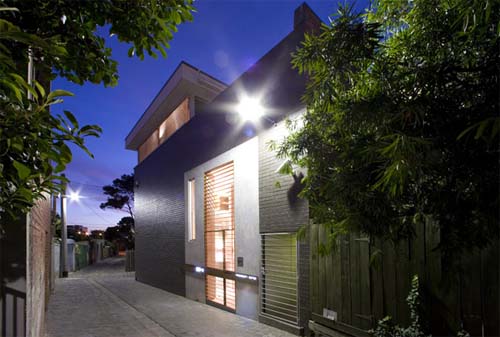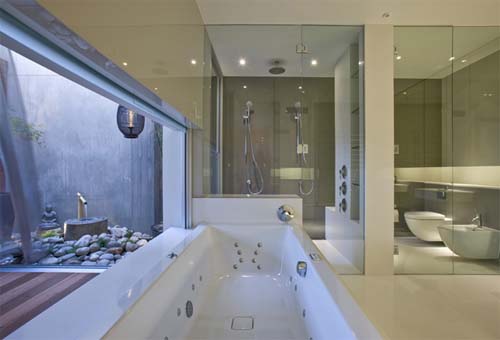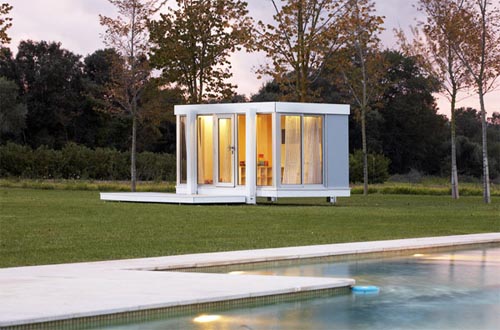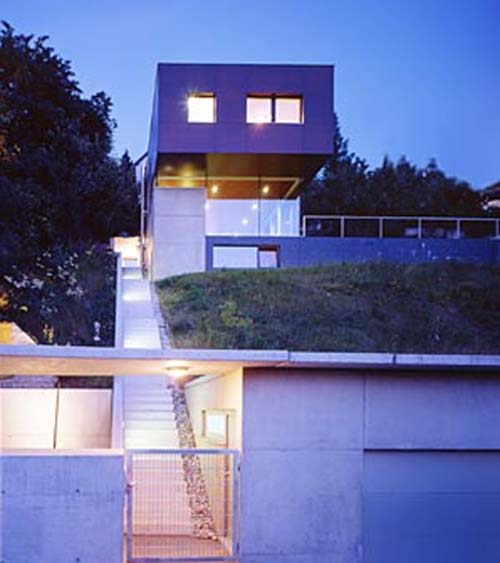September 16, 2015 Luxury House Design, Modern House Design
Located in West Melbourne, Australia, this house was designed by Nicholas Murray Architects. The house has luxury interior, with stainless kitchen, elegant bathroom and other facilities. Enjoy the images below,

West Melbourne Residence 2 by Nicholas Murray Architects

West Melbourne Residence 2 by Nicholas Murray Architects
Read more…
September 15, 2015 Architecture Design

Are you bored of the same old look? Is it about time you shake up a few items? Spice does not have to be added by a complete, long, expensive decor procedure but you can simply alter the setting of your house from time to time by simple techniques that will definitely result in a huge different! What more can one want!? Whether it is the living room, bathroom, kitchen or bedroom, here are a few think you could always easily do:
Read more…
Architecture Design, Home Design
If you are looking for a gift for your children, this deserves consideration. A small play house which can used as playground for children. Check below,,
>
Outdoor Playhouses for Children
Read more…
September 14, 2015 Guest Post
When buying anything online you can never be too cautious. You do find many good deals online but you can never be too sure of the product you might receive. Furniture is a big and expensive buy so consider a few key points before placing your order.
Read more…
Contemporary House Design
Situated on an exposed hillside on the outskirts of Vienna, made up of three long supporting walls that form a terrace over the site, with the building appearing to float above them.he house itself is divided into three areas, basement, ground floor plateau and box structure.Two supporting walls, running parallel to the hill, together with the cellar and the terrace, form a stone base. The living room and half open kitchen are located on this level. Although the interior area is bordered by floor to ceiling windows on the north and south sides, the optical impression encompasses the entire plateau. The view over the green hills of the Wienerwald remains open and unobstructed. The individual rooms are contained in a wooden box structure, supported on four pillars and appearing to float above the inconspicuous ground floor. The box structure and living room ceiling is covered with chestnut brown plywood sheets. Designed by Zechner & Zechner Zt Gmbh.

G House, Family House Design in Vienna by Zechner & Zechner Zt Gmbh

G House, Family House Design in Vienna by Zechner & Zechner Zt Gmbh
Read more…






