November 11, 2009 Minimalist House Design, Single Residential
This is Colorado Residence, Minimalist Wooden House with Low Energy Consumption. The house is divided into three small buildings, each sited to tuck into the edge of the aspen grove and form a loosely arranged compound. Large roofs, scaled in response to the vast landscape, shelter the compact house and create generous protected outdoor areas that look across the plateau to the mountains beyond. Designed by Turbull Griffin Haesloop Architects.
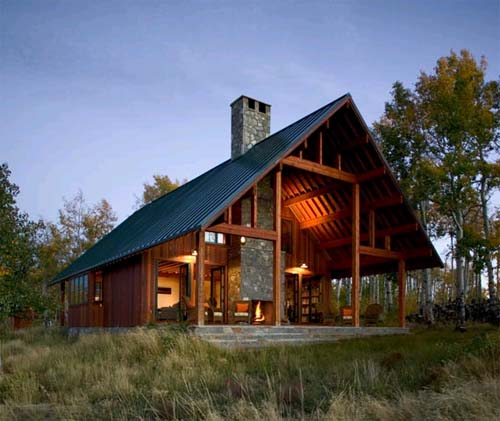
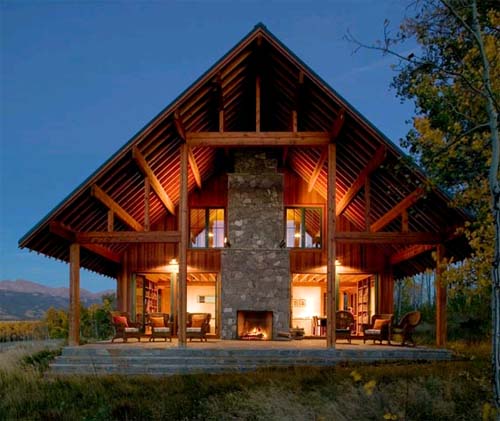
Read more…
Contemporary House Design, Single Residential
This is Vail Valley Residence, brick house design with watercourse, located in Avon, Colorado. The clients wanted a house intertwined with the landscape and watercourse. Between the cabins the ‘connective tissue’ executed in mahogany window wall-contrasts with the solid cabins. The exterior flows through the house and the sound of water comes into almost every room. The long southern exposures maximizes solar gain and creates sun pockets. Designed by CCY Architects.
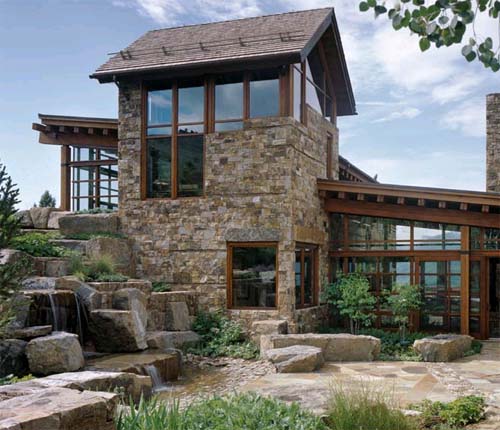
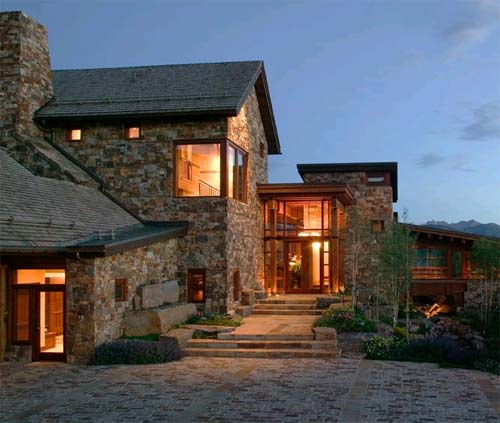
Read more…
Contemporary House Design
This is shorthand house was designed by Francoisde Menil Architect. The house is located in Houston, Texas. [ Francoisde Menil Architect ]


Read more…
November 10, 2009 Modern House Design
This is Canyon Residence, L-Shaped house was designed by Eherlich Architects. The house built with wood-framed construction with occasional beams and moment frame of steel. [ Eherlich Architects ]
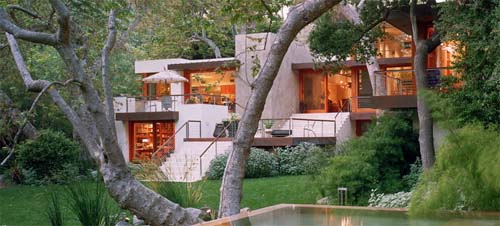
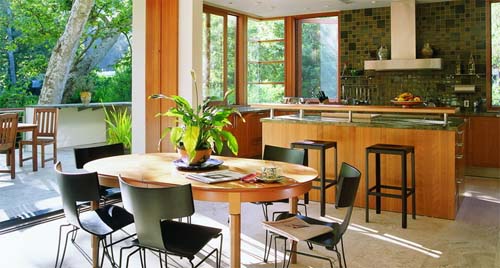
Read more…
November 9, 2009 Modern House Design
Here are the pictures of modern house design with exposed concrete Block construction, designed by Ehrlich Architects. The house has has two building structure, main living space and modern a half story guest building at rear of the house. [ via ]
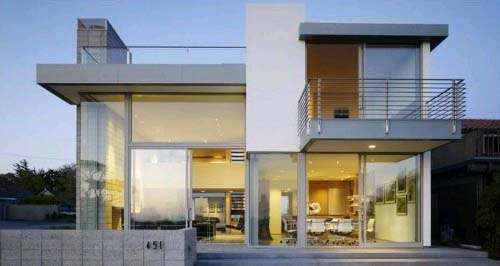

Read more…










