December 12, 2009 Contemporary House Design
This residential villa situated in the Bruntsfield area of Edinburgh.The new building replaces an unlisted bungalow that was constructed out of prefabricated concrete panels that offered little insulation.The new building is clad in sandstone with black zinc panels. The rear elevation is almost entirely glazed, with a large frameless glass wall from the living and dining room looking out over the garden.The internal arrangement of rooms is open plan, with the spaces divided by large menhir walls. Designed by Allan Murray Architects.
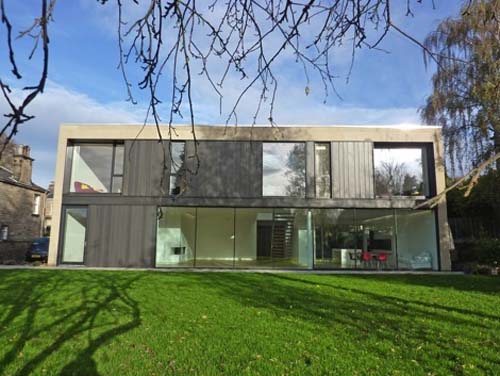
Merchiston Villa in Edinburgh by Allan Murray Architects
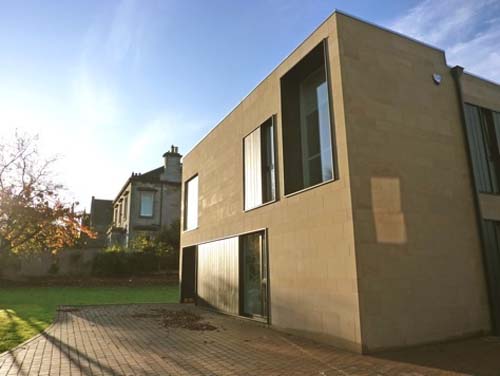
Merchiston Villa in Edinburgh by Allan Murray Architects
Read more…
December 9, 2009 Beach House Design, Luxury House Design
From Architects : ” The site located on the edge of a cliff with views back across the bay to Omaha settlement to the west and Leigh further north also manages a glimpse out to sea and Little Barrier to the north east. The house consisting of 3 detached loosely linked pavilions: sleeping, living/eating is connected by a protective caged stone wall and skylit covered walkway on the landward side. ”
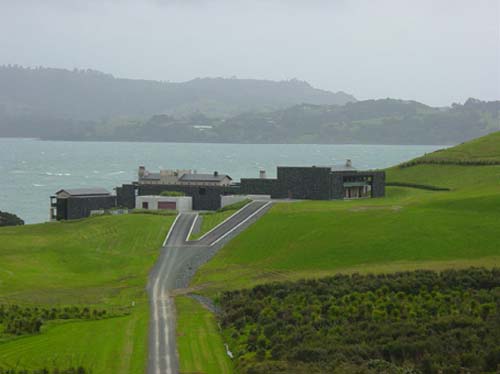
Fairhall, Beach House Design by MCP Architects
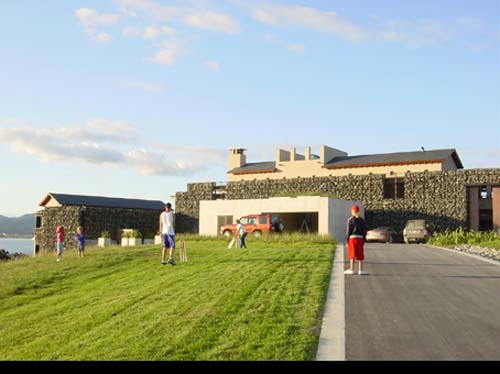
Fairhall, Beach House Design by MCP Architects
Read more…
Apartment
Designed by Morato Arquitetura, this apartment completed with excellent ergonomics of the furniture, the mildness of colors, the efficient artificial illumination, associated to the good conditions of natural illumination and ventilation. With the ‘clean modification’ spirit, only the wall that separated the elevator hall from the living-room was demolished. In the remaining space, a thin plaster plate detached from the ceiling was inserted with light spots that stand out towards the living-room. This resource enabled the valorization of the main access, “conducting” and “welcoming” the people that arrive at the apartment.
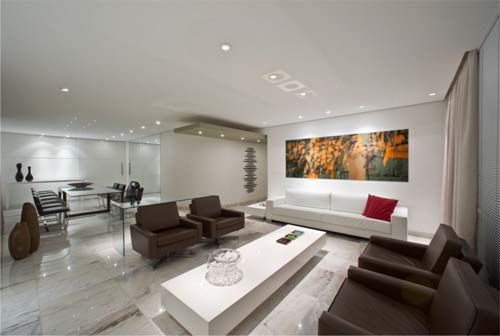
Luxury Apartment by Morato Arquitetura
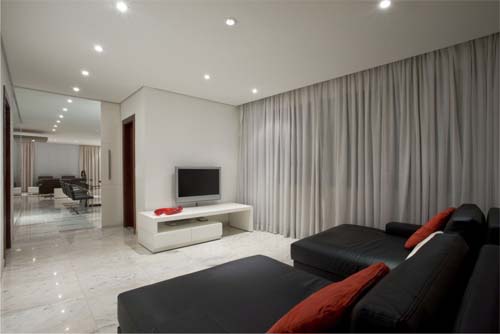
Luxury Apartment by Morato Arquitetura
Read more…
Contemporary House Design
From Architects :” Designed by Architect Ron Seeto,white pavilion with projecting flat roof planes and plenty of glass; skylit and a full length window wall fronting Orakei Basin. The interior reflects the “plush minimalism” aesthetic of this architect. An approach walk over a virtual pond of white stones and a hardwood platform floating over a white chip Zen garden edged by a long thin azure lap pool running the length of the rear boundary continues this theme.”
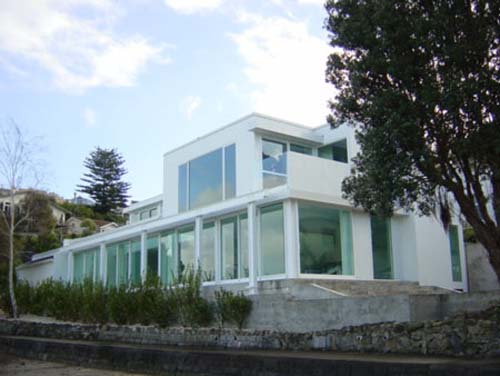
White Pavilion with Projecting Flat Roof Planes by Architect Ron Seeto
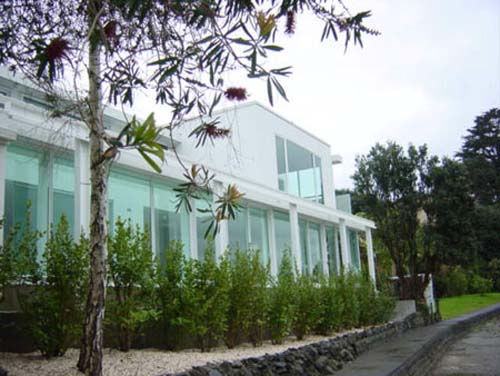
White Pavilion with Projecting Flat Roof Planes by Architect Ron Seeto
Read more…
Modern House Design
Designed by Studio Mas Architecture and Urban Design, situated in Forest Town, Johannesburg, this house attempts to complete the incomplete modernism. Its protest against modern architecture as a freestanding sculpture to be admired in monumental isolation is evident as it attempts rather to produce architecture of frontality respecting the idea of a street. For further detail visit Epping Road Long House by Studio Mas Architecture and Urban Design here.

Epping Road Long House by Studio Mas Architecture
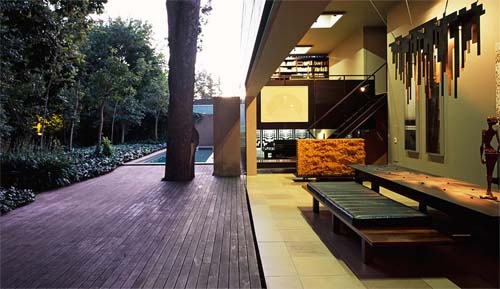
Epping Road Long House by Studio Mas Architecture
Read more…










