January 12, 2010 Modern House Design
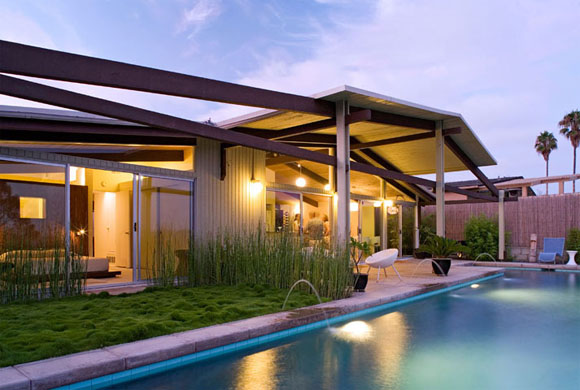
This renovation was did by Magnus Architects, from Architects : ” Originally designed by the architectural firm led by Dan Palmer and William Krisel, this home was modernized in the spirit and modernist language of the era. The kitchen was opened into the dining room and salon. the post and beam construction allowed greater openings into the rear yard pool and views from downtown San Diego to la jolla sur. we worked completely within the shell. ”
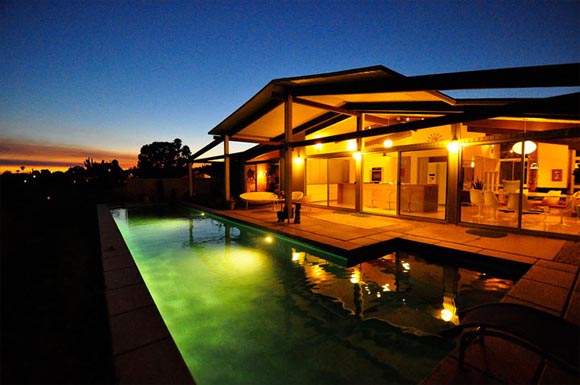
Palmer and Krisel Renovation, Modernized Home by Magnus Architects
Read more…
Summer House Design
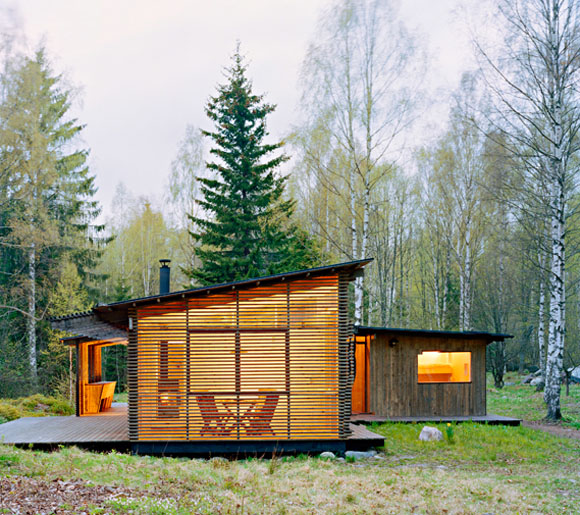
From Architects : ” The building was thought of as a tool to help explore the qualities and sensations of the site and surrounding nature. Through a conscious handling of the daylight on naked surfaces and shading laths, the mode of climate and weather outside always becomes present inside.
The theme plans has been to divide the house into different zones, the use of which depends on the climate and condition of the weather. The main functions are concentrated in a core area. Which is well insulated and can be heated in winter. During warmer periods, the habitable area can be extended to the adjoining veranda and hallway, which are heated only by solar radiation. A glazed canopy on horizontal laths provides yet another sheltered zone along the facade. ” Designed by WRB Architects
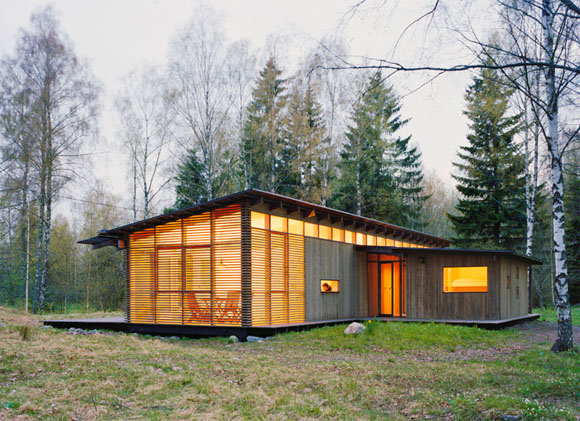
Summer House in Trosa, Private Leisure House by WRB Architects
Read more…
January 10, 2010 Contemporary House Design, Single Residential

Located in Troso, South of Stockholm, this H – House was designed by WRB Architects, H – House is a private residence in the archipelago of Stockholm situated on a beautiful site overlooking the ocean.The H-shape helps creating intimate and wind protected courtyard that prolong the summer season. The main veranda is fully under roof and an open fireplace keeps temperature up during spring and fall. The social areas have concrete floors and are kept a bit rough. The private bedroom section is elevated from the concrete and less rough with dark wooden floor and interiors. The main materials used are : concrete, rusty, steel, untreated pine wood, oiled wenge and water.

H – House in Troso, South of Stockholm by WRB Architects
Read more…
Modern House Design
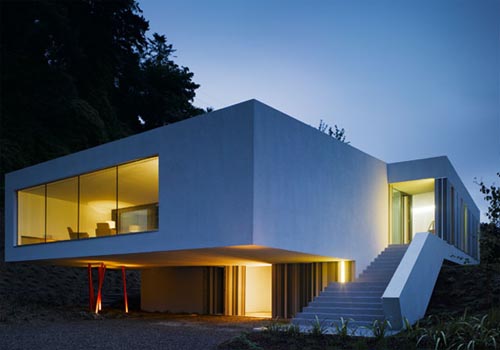
This is House in Wicklow, two level hill house was designed by Odos Architects. From Architects : ” Set at the foot of a steep escarpment in the wicklow hills, this house, with it’s elevated living accommodation, allows the fluidity of the surrounding landscape remain uninterrupted, whilst also giving the occupant a raised vantage point from which to engage with nature. ”

House in Wicklow, Two Level Hill House Design by Odos Architects
Read more…
January 7, 2010 Minimalist House Design
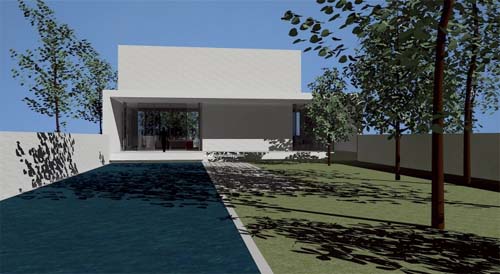
This is Concept House A, Minimalist House Concept was designed by Rangr Studio. From Architects : ” With an interior area of just 2250 square feet, Concept House A has the feeling of an expansive home. The main floor is made up of three distinct interior spaces, yet the open plan creates a feeling of airy spaciousness. Generous outdoor areas and full height operable glass walls create seamless experience from inside to out, allowing cross ventilation of every room, and shading from the hot summer sun. ”
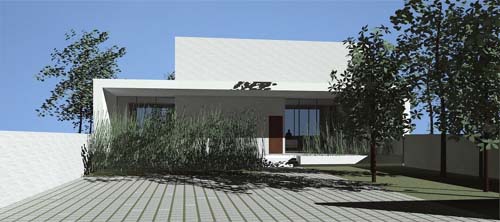
Concept House A, Minimalist House Concept by Rangr Studio
Read more…










