March 30, 2010 Contemporary House Design

This contemporary house is located in Täby, Sweden. Designed by Johnny Andersson, the interior was designed by Jacob Walles of Jordens Arkitekter. Almost all ceilings of house are painted in bright colors – green on the ground floor to symbolize that is closer to the ground and blue on the top floor as it’s closer to the sky. Via

Swedish Interior Design by Jacob Walles of Jordens Arkitekter Read more…
February 18, 2010 Modern House Design

Here are pictures of modern concrete prefab house was designed by M.A Architecture. The home is constructed entirely of super-insulated precast concrete planks and panels on a recycled steel framework. It also features geothermal heating and cooling and high-efficiency glass.

Modern Concrete Prefab House by M.A Architecture Read more…
February 2, 2010 Contemporary House Design
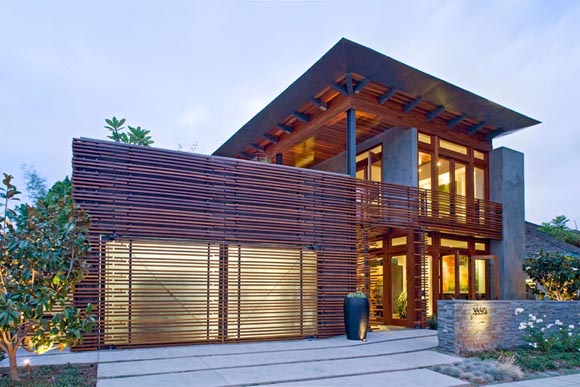
Jewell Box is Tropical House was designed by Magnus Architects.
From Architects : ” Having traveled the world, the owners wanted to come home to their own tropical paradise.
The garage/study was separated from the main house, creating a view corridor from the rear yard to the bay. the canopy overhang develops a tropical lanai; it directs prevailing western breezes across the second story windows and shades the expanse of glass from southern exposure. ”
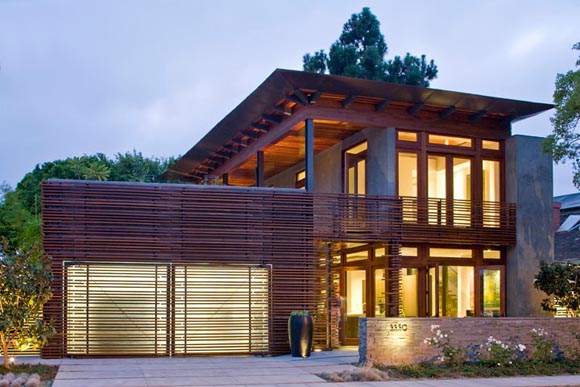
Jewell Box, Tropical House by Magnus Architects Read more…
January 21, 2010 Modern House Design
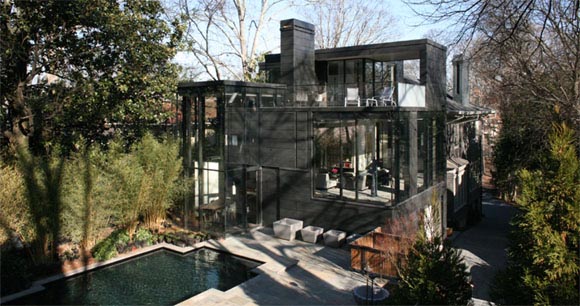
Ansley Glass House, the house with Glass Curtain-Walls was designed by Brian Bell and David Yocum Architects. The use of glass curtain-walls as a cladding material establishes a permeable boundary between the house and its immediate context, provides for light and views, and materially engages the glass skyscrapers visible on the immediate horizon.Located in an historic downtown neighborhood, with a mature tree canopy and direct views to the immediate city skyline. The project replaces a series of additions to a 1910-era house with a new glass-lined living space including a garage, kitchen, family room, library, and a new stair linking three levels. The structure is capped with an occupiable roof deck surrounded by glass guardrails and clerestories, offering diagonal sightlines up to the midtown skyscrapers beyond and into the living spaces below.
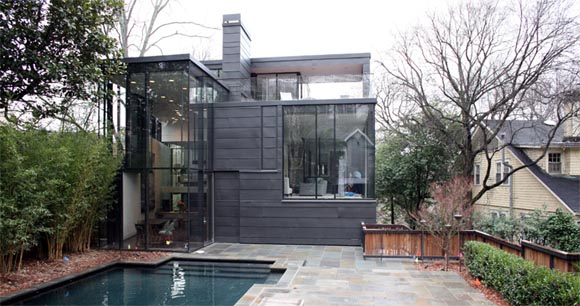
Ansley Glass House, House with Glass Curtain-Walls by Brian Bell and David Yocum Architects Read more…
January 13, 2010 Contemporary House Design
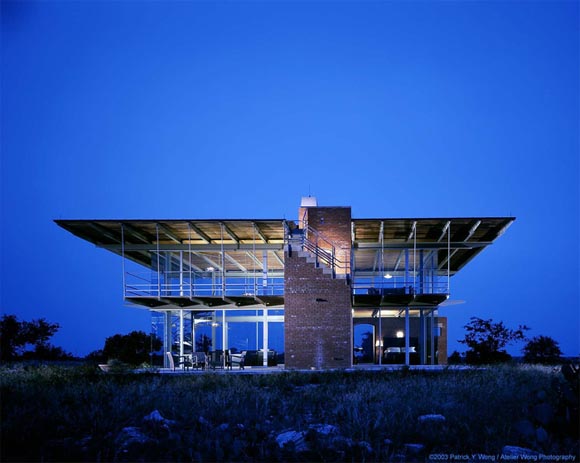
Designed by Cottam Hargrave, an Architecture Construction Fabrication in Austin, Texas. From Architects : ” Situated on a secluded ranch this project represented an opportunity to build a building without many of the constraints that one is faced with in real situations. It was designed and built for a single client who supported and encouraged the polemic nature of the vision to build a piece of art on the ranch. ”
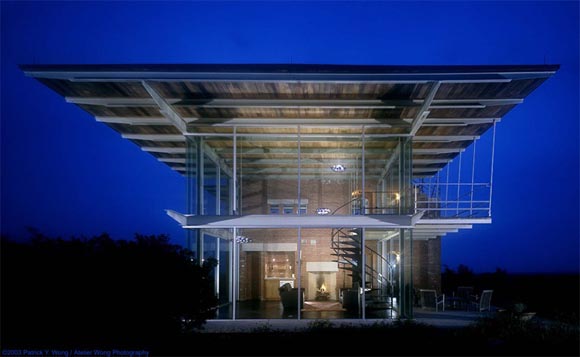
Ranch House in Georgetown, Texas by Cottam Hargrave
Read more…










