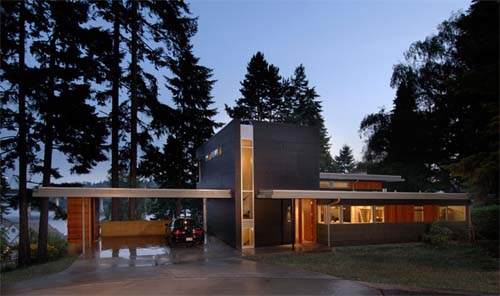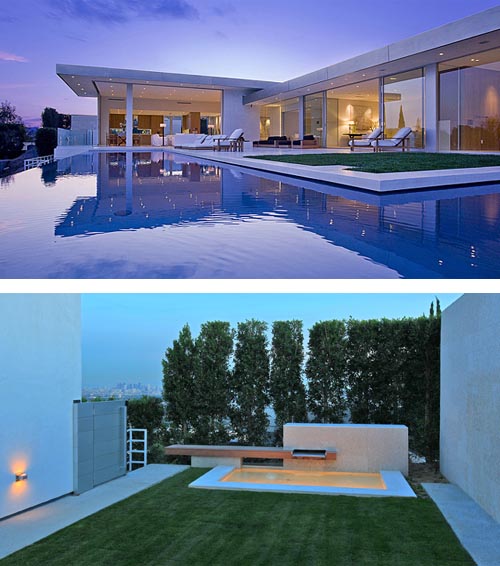May 7, 2013 Contemporary House Design
Designed by Lane Williams Architects, Enatai House is single story home with daylight basement and pitched roof is transformed with a two-story addition and new roof-lines. Strong horizontal and vertical planes define each living space.

Enatai House Design by Lane Williams Architects

Enatai House Design by Lane Williams Architects
Read more…
November 9, 2012 Architecture Design, Furniture
This is a typical design life partner Angelina Jolie, in collaboration with colleagues, Frank Pollaro. Sketches of Pitt who inspire them to initiate the duet. Starting with the making of a bed, two collaborate.

Read more…
September 3, 2012 Home Decor
Beautify Ceiling With Gypsum Decorative Will More Interesting. One way can be taken to enhance your home is decorate the ceiling using plasterboard. Gypsum board is relatively inexpensive. Thus, with limited budget, your dream home can happen.
Excess of the ceiling gypsum board
However high ceiling of the house, you can use gypsum. Gypsum boards are available in a variety of styles, patterns and sizes. Starting from the minimalist style, to classic style, you can still take advantage of this material.
The nature of gypsum board are also non-flammable. Although exposed to fire, gypsum board will not produce harmful substances. Only, gypsum boards are more susceptible to water. If exposed to water, easy to grow mushrooms.

Read more…
November 4, 2011 Luxury House Design
Luxury Residence in Sunset Strip, Los Angeles, Tanager Residence is new residence, remodel of an existing home that was designed in the French style. Located in Sunset Strip, Los Angeles with aproximately 4500sf of size. This residence has luxury interior and amazing view at night.

Tanager Residence, Luxury House Design
Read more…
April 22, 2011 Architecture Design
This house was designed by Lanefab, Mendoza lane house was the first ‘laneway house’ finished under the city of Vancouver’s 2009 bylaw that allowed for small infill dwellings to be added onto existing single family properties throughout the city. The house consist of living room, dining room, kitchen, upstairs – along with a balcony. This house was built with Structural Insulated Panels (SIPs) a prefab system that allow us to create buildings that are 2x as energy efficient as typical new home in Vancouver. The windows are triple glazed, and most of the materials for the building were manufactured locally.

Read more…






