June 22, 2015 Beach House Design
This luxury beach bungalow with luxury interior design. Designed by by Australian Interior Designer, Christina Saenz de Santamaria. It has swimming pool face to the beach, even feel swim at beach when swim in this swimming pool. Beautiful surrounding nature view make every one feel enjoy when in this luxury beach villa.
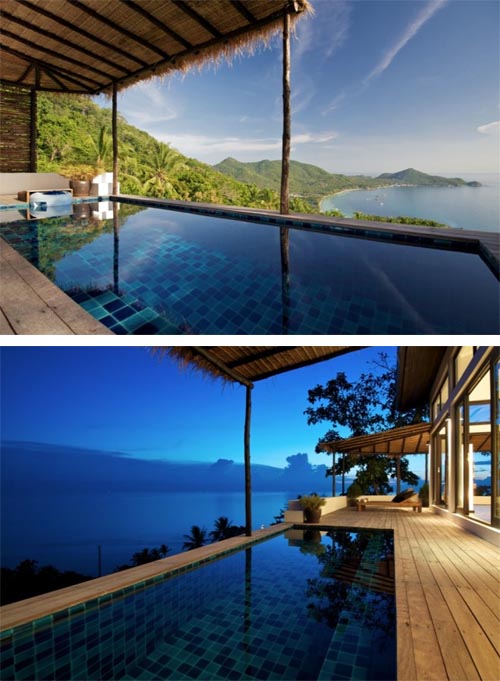
Read more…
June 21, 2015 Luxury House Design
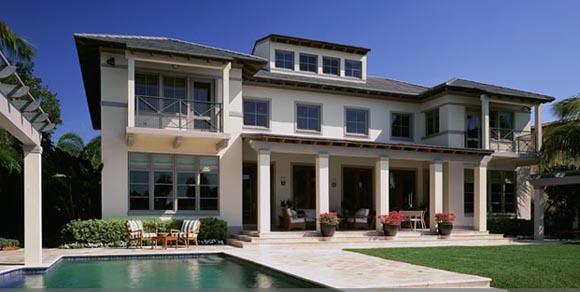
This house was designed by KZ Architecture, located in Bay Harbor Islands, Florida. Enjoy images of Bay Harbor Islands Residence below, for further detail visit KZ Architecture site.

Bay Harbor Islands Residence in Bay Harbor Islands, Florida by KZ Architecture Read more…
Luxury House Design
Centrifugal Villa was designed by Obra Architects, located in Southampton, New York. This Villa is arranged around a hollow center, as if the heart of the house had somehow fallen outside its body. The string of subsequent spaces in its interior provide a comprehension of the whole by sacrificing their individual geometric cohesiveness to the fractured configuration of the entire composition.
The experience of the interior is characterized by constantly shifting vanishing points, at the place of their collision in each crease of the plan, large openings cutting dormer scoops on the roof, centrifugally release the views out to the surrounding landscape. For further detail visit Obra Architects site
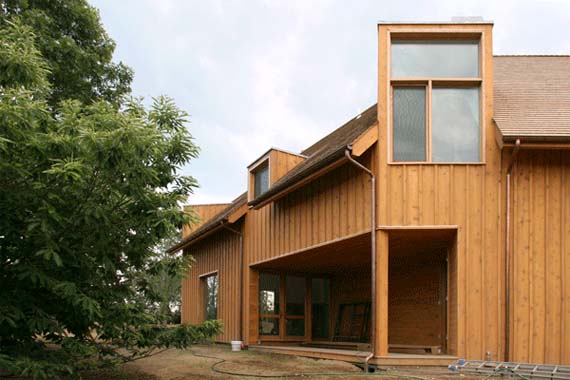
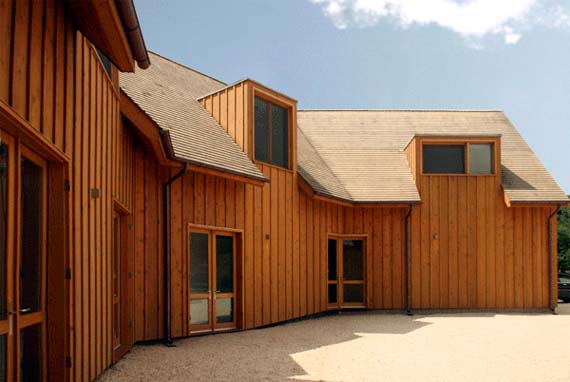
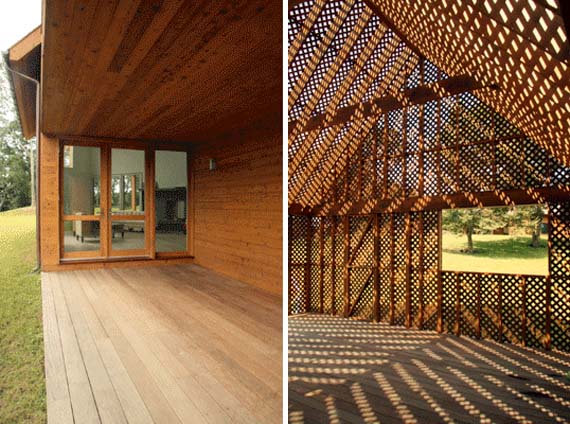
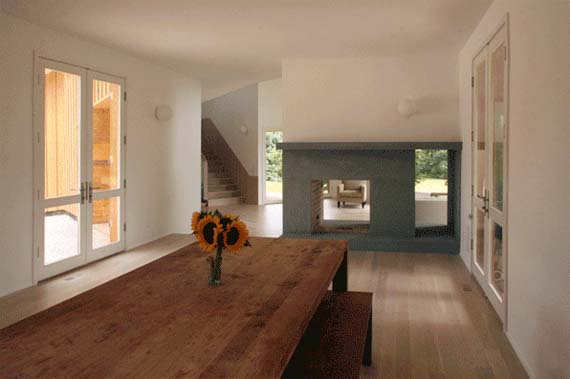
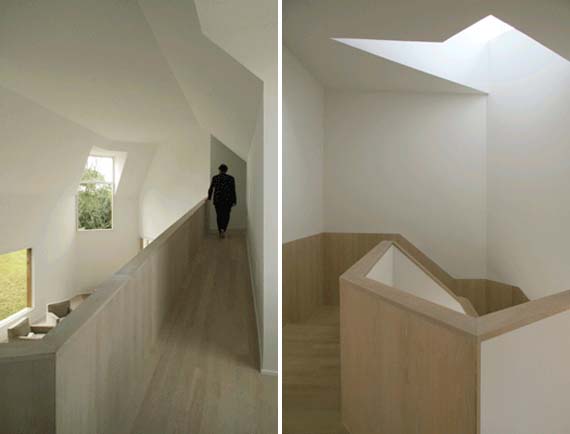
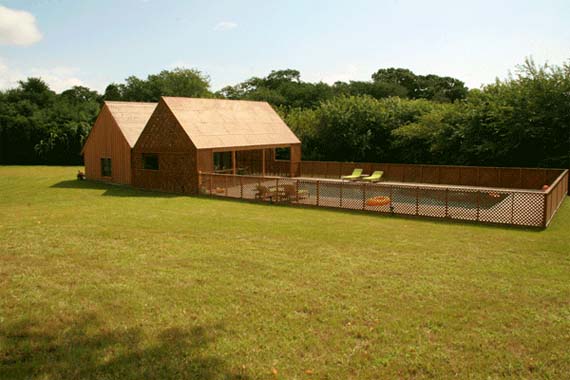
June 20, 2015 Farm House Design, Minimalist House Design
This Broadford Farm Pavilion was designed by Lake|Flato’s Architecture this pavilion use glass walls to create an open-air. This farm house located in Sun Valley, ID with nature view round it. The floor use wood floor, glass walls in the communal space fold away to create an open-air, summertime shed that welcomes prevailing breezes.
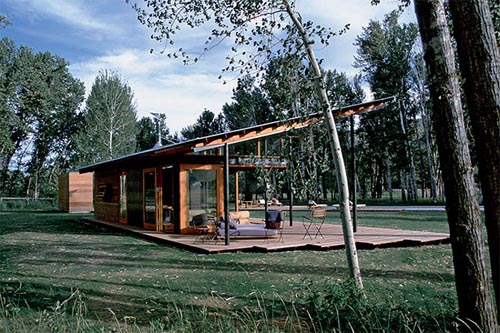
Broadford-Farm-Pavilion, Minimalist-Farm-House
Read more…
Contemporary House Design, Modern House Design
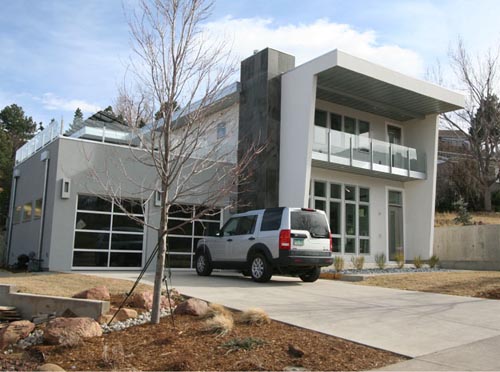
This is modern contemporary house design was designed by VAST Architecture. This house has energy efficient features. According to the Archinspire : ” This modern contemporary house has energy efficient features. Insulated Concrete Forms (ICF) and Structurally Insulated Panels (SIP) used to build this modern family house, along with radiant heat, solar PV, thermal system, and others. The exterior decorate with natural stones cladding walls. Leveling flat roof create unique house composition. Inside, the interior design has open plan living-dining-kitchen space with mini bar and interesting foyer. The third floor has a small perch for a chess game and a door opening onto the roof top deck which provides an exhilarating view of nearby mountains. ” Via
For further detail visit VAST Architecture site.

Modern Contemporary House Design by VAST Architecture Read more…












