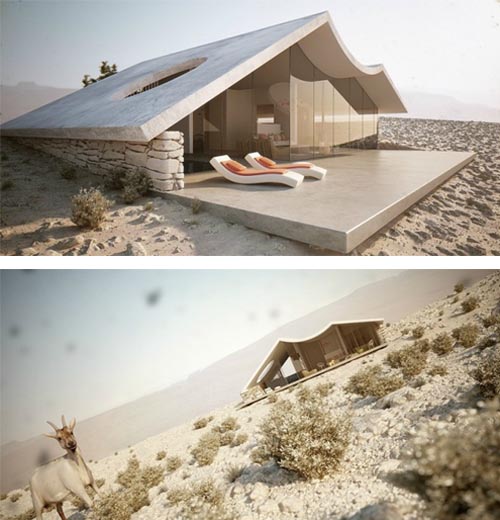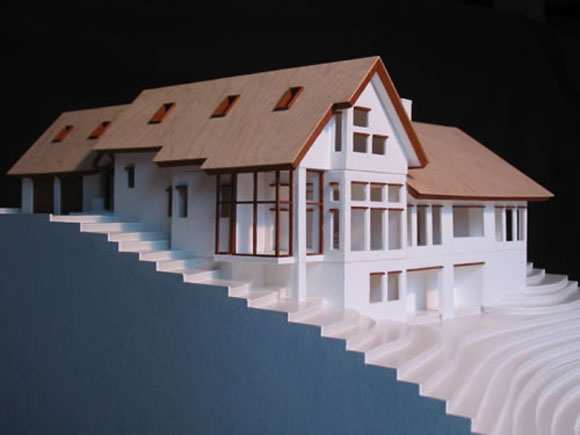July 7, 2015 Luxury House Design, Modern House Design
Desert Villa Interior and Exterior by Studio Aiko, Luxury Desert Home Design. This one project of Studio Aiko in 2011 by Architect: Winestein Vaadia Architects.

Luxury Desert Home by Studio Aiko
Read more…
Interior Design, Modern House Design
Mim Design is a diverse creative practice specializing in the design of interior environments. One of their work is DMH residence. The house has two level building, with outdoor poll at side of dining room and separated by glass wall. Side of the pool is small garden that can give cool effect to the house. Back of dining room is kitchen, using white theme kitchen and the side of kitchen is main living room. View detail below,,

Read more…
July 6, 2015 Luxury House Design

This Residence situated on the Au Sable River near Grayling Michigan. Designed by Michael Fitzhugh Architect, the house offering views of the river. Enjoy images of Au Sable River Residence below, for further detail visit Michael Fitzhugh Architect site.

Au Sable River Residence by Michael Fitzhugh Architect Read more…
Chair Design, Furniture, Table Design
L’étreinte by Elise Gabriel is a splendid extra fit of furniture with the intention of facial appearance tables, chairs and illumination with the intention of are to a degree produced from Zelfo, an innovative and patented material from 100% bran fibers. The preeminent part is with the intention of it is furthermore 100% biodegradable too.

Great Chair and Round Table by Elise Read more…
July 5, 2015 Minimalist House Design, Single Residential
Here are the pictures of Atherton Residence, designed by Turnbull Griffin Haesloo Architercts. Located on the peninsula south of San Francisco, this house sits on an internal suburban flag lot. The house is heated with a radiant system in the stone floors, and despite the hot climate it is not air conditioned, but passively cooled with a combination of overhangs, shades, and operable windows. The house also features many green building materials, including high fly-ash concrete, formaldehyde-free casework and denim insulation. For further detail visit Turnbull Griffin Haesloo Architercts site.


Read more…







