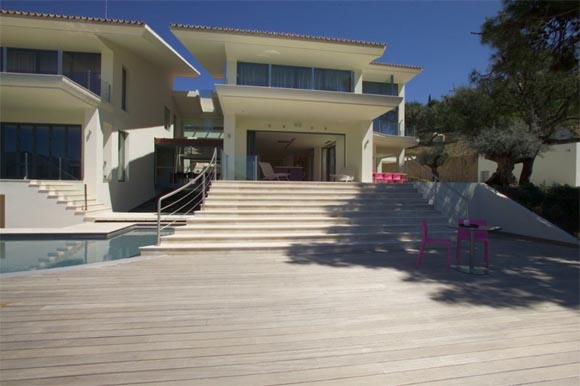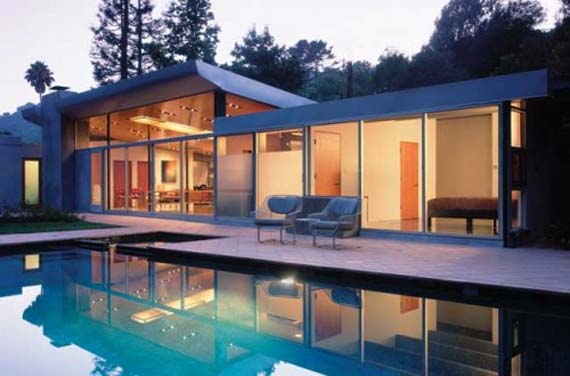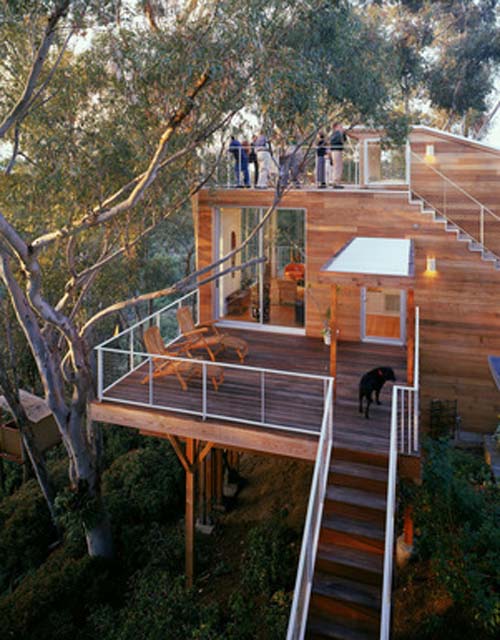La Zagaleta House, Luxury House Design in Spain by Peter Thomas de Cruz
July 25, 2015 Luxury House Design, Modern House Design
Situated on a hillside site inland from the coast of southern Spain, this luxury house was designed by Peter Thomas de Cruz. Adding to the sense of spectacle the house is dramatically cut in two perpendicular to the gallery with a glass-floored dining space bridging the gap between the two halves and linking the cooking space to the living space. The parallel gallery sits astride an internal pool and, when all the glazing is fully retracted, both the gallery and the dining space become bridges fully open to the air. The calmness of the house is accentuated by water flowing from the gallery courtyard pool down over a slate-finished waterfall beneath the dining room to meet the lowest of the two connected swimming pools. Source

La Zagaleta House, Luxury House Design in Spain by Peter Thomas de Cruz

La Zagaleta House, Luxury House Design in Spain by Peter Thomas de Cruz

La Zagaleta House, Luxury House Design in Spain by Peter Thomas de Cruz
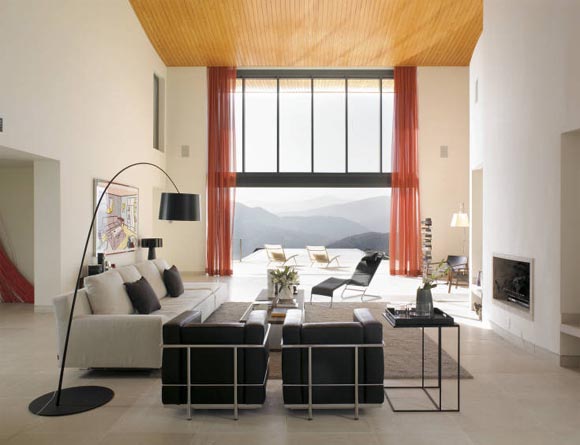
La Zagaleta House, Luxury House Design in Spain by Peter Thomas de Cruz

La Zagaleta House, Luxury House Design in Spain by Peter Thomas de Cruz
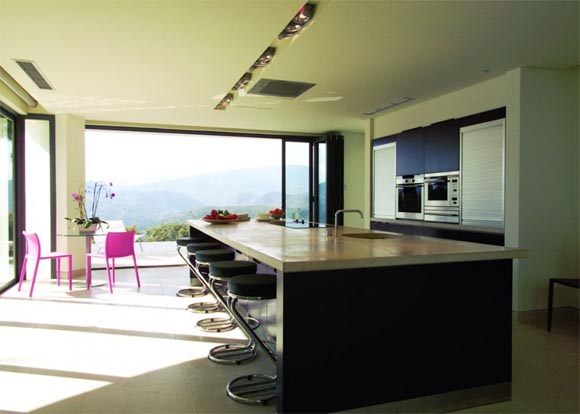
La Zagaleta House, Luxury House Design in Spain by Peter Thomas de Cruz

La Zagaleta House, Luxury House Design in Spain by Peter Thomas de Cruz

La Zagaleta House, Luxury House Design in Spain by Peter Thomas de Cruz
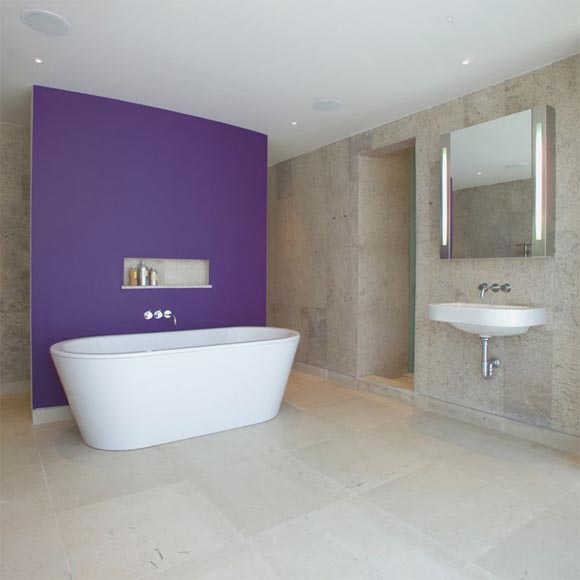
La Zagaleta House, Luxury House Design in Spain by Peter Thomas de Cruz
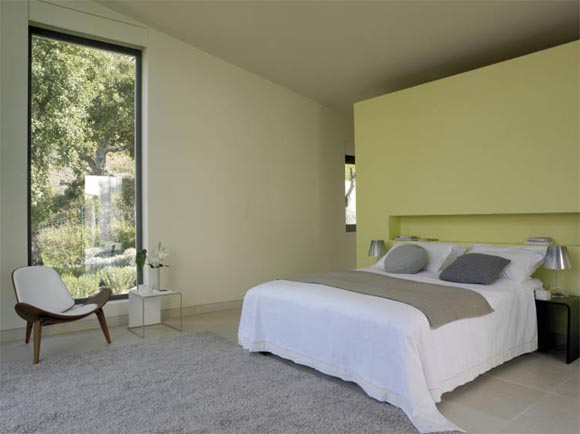
La Zagaleta House, Luxury House Design in Spain by Peter Thomas de Cruz
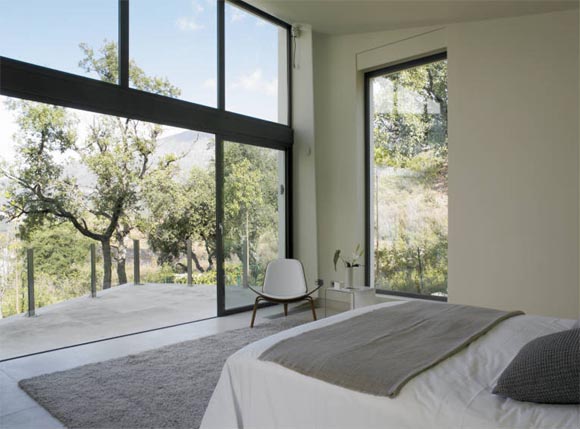
La Zagaleta House, Luxury House Design in Spain by Peter Thomas de Cruz
For further information about this home visit Peter Thomas de Cruz site.
Photography by Simon Collins
Share it with Your Friend
